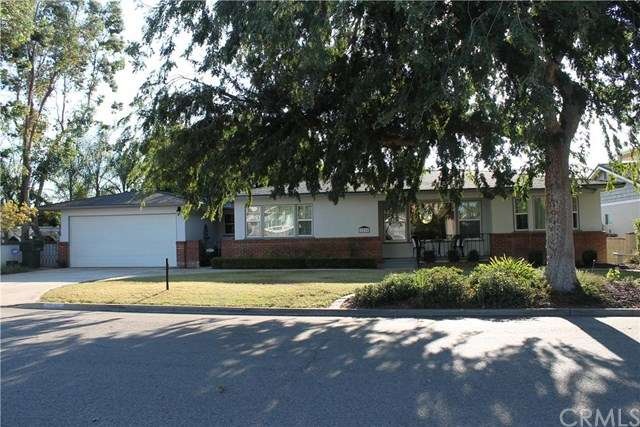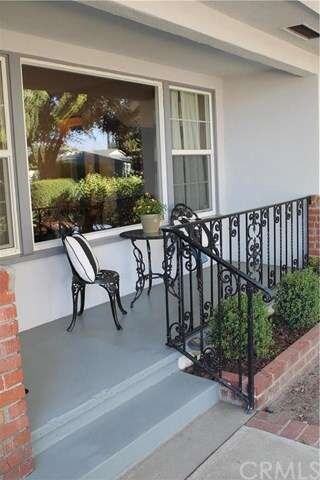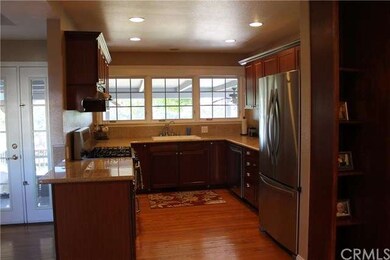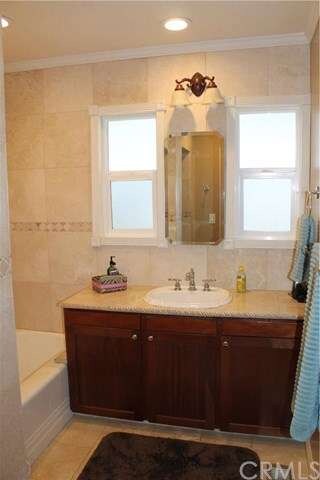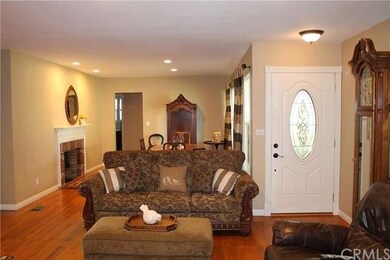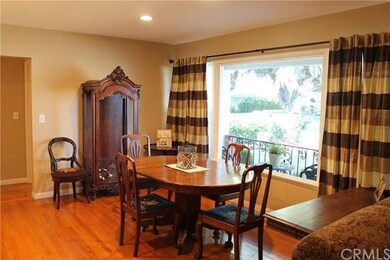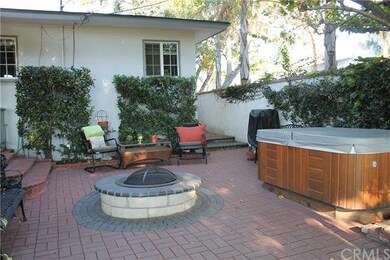
7536 Camino Norte Rancho Cucamonga, CA 91730
Red Hill NeighborhoodEstimated Value: $673,989 - $827,000
Highlights
- On Golf Course
- Above Ground Spa
- Deck
- Alta Loma High Rated A
- Property is near a clubhouse
- Traditional Architecture
About This Home
As of October 2015Rare Opportunity! This beautiful home backs up to the private golf course of Red Hill with a view, has easy direct gated access with a custom shed built just for your golf cart right off the paved cart path. Slip into your backyard to enjoy the serenity of your private patio with a custom outdoor kitchen, with ceiling fans, which provides a great place for entertainment, a fire pit and an above ground spa. The upgraded kitchen is open to the living room, while also having views of the golf course. This home features beautiful wood floors throughout, has a finished basement for that extra space, has an additional family room/Den Area that could be turned into a 3rd bedroom or an office, double-pane windows throughout, and a great sized lot to expand in a great area of Red Hill off the 6th hole of the golf course. Roof is about 5 years old. Home shows pride of ownership, so come see it while it’s still available!
Last Listed By
Allen Cofield
Allen T. Cofield License #01379808 Listed on: 08/14/2015
Home Details
Home Type
- Single Family
Est. Annual Taxes
- $2,021
Year Built
- Built in 1952
Lot Details
- 9,200 Sq Ft Lot
- On Golf Course
- Front and Back Yard Sprinklers
- Private Yard
Parking
- 2 Car Direct Access Garage
- Parking Available
- Front Facing Garage
- Single Garage Door
- Driveway
Home Design
- Traditional Architecture
- Turnkey
- Raised Foundation
- Fire Rated Drywall
- Frame Construction
- Shingle Roof
Interior Spaces
- 1,305 Sq Ft Home
- 1-Story Property
- Ceiling Fan
- Double Pane Windows
- Family Room with Fireplace
- Living Room with Fireplace
- Wood Flooring
- Golf Course Views
- Basement
Kitchen
- Eat-In Kitchen
- Gas Range
- Dishwasher
- Granite Countertops
Bedrooms and Bathrooms
- 2 Bedrooms
- 1 Full Bathroom
Laundry
- Laundry Room
- Laundry in Garage
Pool
- Above Ground Spa
- Fiberglass Spa
Outdoor Features
- Deck
- Covered patio or porch
- Shed
- Outdoor Grill
Location
- Property is near a clubhouse
- Suburban Location
Utilities
- Central Heating and Cooling System
- Overhead Utilities
- Phone Available
Community Details
- No Home Owners Association
Listing and Financial Details
- Tax Lot 75
- Tax Tract Number 2573
- Assessor Parcel Number 0207041040000
Ownership History
Purchase Details
Home Financials for this Owner
Home Financials are based on the most recent Mortgage that was taken out on this home.Purchase Details
Home Financials for this Owner
Home Financials are based on the most recent Mortgage that was taken out on this home.Purchase Details
Home Financials for this Owner
Home Financials are based on the most recent Mortgage that was taken out on this home.Similar Homes in Rancho Cucamonga, CA
Home Values in the Area
Average Home Value in this Area
Purchase History
| Date | Buyer | Sale Price | Title Company |
|---|---|---|---|
| Marquez Richard | $430,000 | Western Resources Title Co | |
| Scarpelli Anthony | $164,000 | First American Title Ins Co | |
| Miller Kelly R | $145,000 | Old Republic Title Company |
Mortgage History
| Date | Status | Borrower | Loan Amount |
|---|---|---|---|
| Open | Marquez Richard G | $318,000 | |
| Closed | Marquez Richard | $344,000 | |
| Previous Owner | Scarpelli Anthony | $149,754 | |
| Previous Owner | Scarpelli Anthony | $185,000 | |
| Previous Owner | Scarpelli Anthony | $137,971 | |
| Previous Owner | Scarpelli Anthony | $15,000 | |
| Previous Owner | Scarpelli Anthony | $147,600 | |
| Previous Owner | Miller Kelly R | $137,750 |
Property History
| Date | Event | Price | Change | Sq Ft Price |
|---|---|---|---|---|
| 10/15/2015 10/15/15 | Sold | $430,000 | -2.3% | $330 / Sq Ft |
| 09/07/2015 09/07/15 | Pending | -- | -- | -- |
| 08/26/2015 08/26/15 | Price Changed | $439,900 | -2.2% | $337 / Sq Ft |
| 08/14/2015 08/14/15 | For Sale | $450,000 | -- | $345 / Sq Ft |
Tax History Compared to Growth
Tax History
| Year | Tax Paid | Tax Assessment Tax Assessment Total Assessment is a certain percentage of the fair market value that is determined by local assessors to be the total taxable value of land and additions on the property. | Land | Improvement |
|---|---|---|---|---|
| 2024 | $2,021 | $179,373 | $43,832 | $135,541 |
| 2023 | $1,978 | $175,856 | $42,973 | $132,883 |
| 2022 | $1,946 | $172,407 | $42,130 | $130,277 |
| 2021 | $1,946 | $169,027 | $41,304 | $127,723 |
| 2020 | $1,891 | $167,293 | $40,880 | $126,413 |
| 2019 | $1,882 | $164,012 | $40,078 | $123,934 |
| 2018 | $1,830 | $160,796 | $39,292 | $121,504 |
| 2017 | $1,798 | $157,644 | $38,522 | $119,122 |
| 2016 | $1,777 | $154,553 | $37,767 | $116,786 |
| 2015 | -- | $217,887 | $79,717 | $138,170 |
| 2014 | $2,344 | $213,618 | $78,155 | $135,463 |
Agents Affiliated with this Home
-

Seller's Agent in 2015
Allen Cofield
Allen T. Cofield
(208) 908-1777
21 Total Sales
Map
Source: California Regional Multiple Listing Service (CRMLS)
MLS Number: TR15179874
APN: 0207-041-04
- 7563 Alta Cuesta Dr
- 7586 Cerrito Rojo Dr
- 7822 Alta Cuesta Dr
- 7759 Calle Bresca
- 1461 E 14th St
- 0 Camino Predera Unit WS25061987
- 0 Camino Predera Unit OC25052443
- 1333 Grove Ave
- 1432 Felicita Ct
- 1327 Grove Ave
- 1314 N North Hills Dr
- 1444 Upland Hills Dr N Unit 226
- 1526 Cole Ln
- 8641 La Grande St
- 1268 Upland Hills Dr S
- 1353 Monte Verde Ave
- 8715 Predera Ct
- 8535 La Vine St
- 7544 Zircon Ave
- 8672 La Grande St
- 7536 Camino Norte
- 7530 Camino Norte
- 7544 Camino Norte
- 7520 Camino Norte
- 7561 Camino Norte
- 7537 Camino Norte
- 7558 Camino Norte
- 7523 Camino Norte
- 7506 Camino Norte
- 7565 Camino Norte
- 7548 Buena Vista Dr
- 7560 Camino Norte
- 7515 Camino Norte
- 7600 Calle Casino
- 7530 Buena Vista Dr
- 7518 Buena Vista Dr
- 7492 Camino Norte
- 7501 Camino Norte
- 7504 Buena Vista Dr
- 7572 Buena Vista Dr
