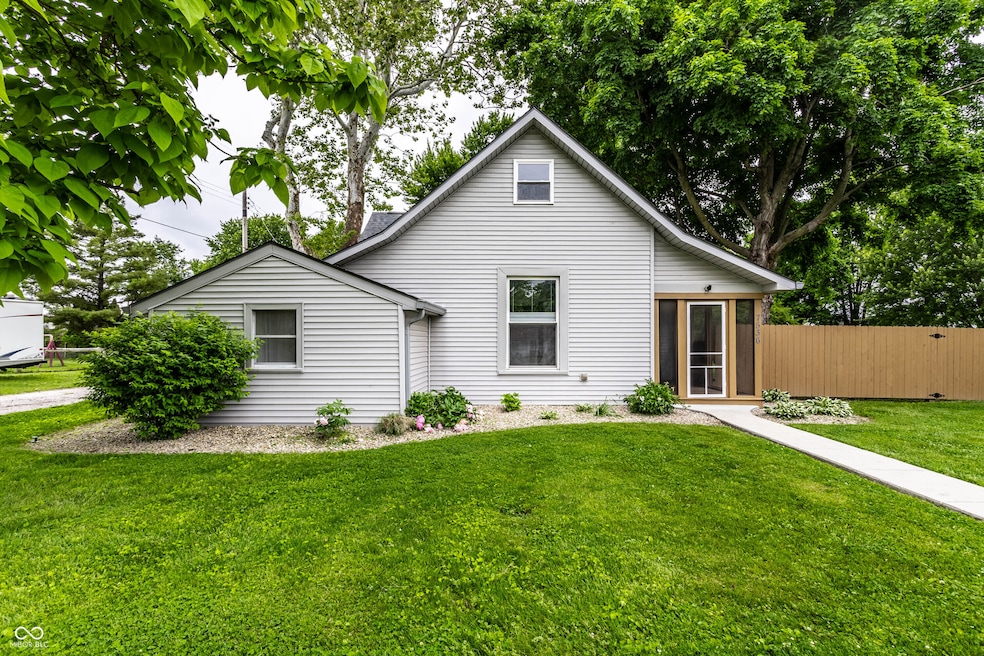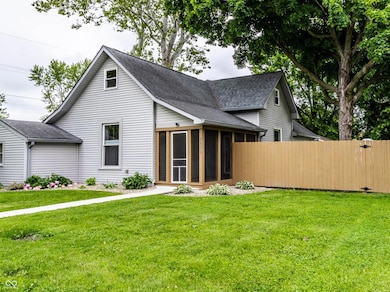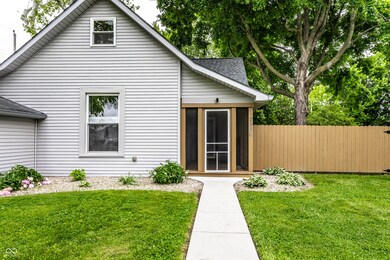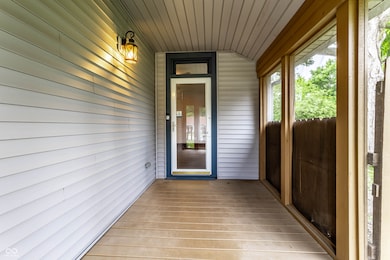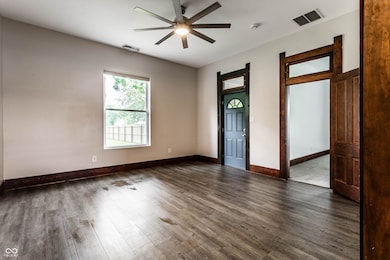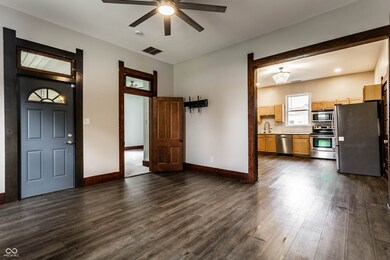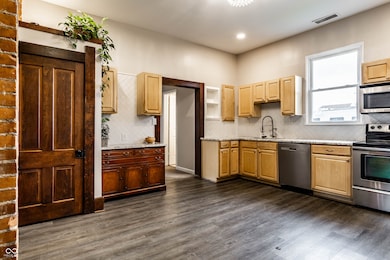
7536 Mccord St Mc Cordsville, IN 46055
Pleasant Acres NeighborhoodEstimated payment $1,792/month
Highlights
- Mature Trees
- Vaulted Ceiling
- Corner Lot
- Mccordsville Elementary School Rated A-
- Traditional Architecture
- No HOA
About This Home
Perfect blend of timeless character and thoughtful updates in this renovated 'downtown' McCordsville home, nestled on a rare double lot just two blocks from McCord Square. Enjoy the convenience of walking to local eateries, ice cream shops, & parks. Originally built with classic charm, this home features exposed brick, wood trim, and large sun-filled windows. A major 2014 renovation & addition brought the best of modern living: a spacious 3rd bedroom, a 2nd full bath, a laundry closet, & an expansive attic to finish into a bonus space. The transformation seamlessly unified old and new with a reimagined roofline, new siding & windows, and the addition of a screened-in porch. Notable upgrades include: tankless water heater, zoned HVAC, new water lines throughout, and 2nd story attic windows. A '22 kitchen upgrade brought in new granite countertops, tile backsplash, appliances, and a built-in coffee bar. Car enthusiasts and hobbyists will love the heated 2.5-car garage (30' x 23')- a rare find in McCordsville. Whether you're drawn to its walkability, the blend of historic and modern features, or the flexibility to grow into the space, this home is a true gem. Don't miss your chance to own a unique piece of McCordsville charm.
Last Listed By
F.C. Tucker Company Brokerage Email: mollyhadley@talktotucker.com License #RB14040767 Listed on: 05/29/2025

Home Details
Home Type
- Single Family
Est. Annual Taxes
- $1,664
Year Built
- Built in 1900
Lot Details
- 0.38 Acre Lot
- Corner Lot
- Mature Trees
Parking
- 2 Car Detached Garage
- Alley Access
- Side or Rear Entrance to Parking
Home Design
- Traditional Architecture
- Vinyl Siding
Interior Spaces
- 1,547 Sq Ft Home
- 1-Story Property
- Vaulted Ceiling
- Combination Kitchen and Dining Room
- Crawl Space
- Pull Down Stairs to Attic
Kitchen
- Eat-In Kitchen
- Electric Oven
- Built-In Microwave
- Dishwasher
- Disposal
Flooring
- Carpet
- Vinyl Plank
Bedrooms and Bathrooms
- 3 Bedrooms
- 2 Full Bathrooms
Laundry
- Laundry closet
- Dryer
- Washer
Outdoor Features
- Screened Patio
- Fire Pit
Utilities
- Heat Pump System
- Tankless Water Heater
- Gas Water Heater
- Water Purifier
Community Details
- No Home Owners Association
- Bradleys Add Subdivision
Listing and Financial Details
- Tax Lot 48/51
- Assessor Parcel Number 300126103033000018
Map
Home Values in the Area
Average Home Value in this Area
Tax History
| Year | Tax Paid | Tax Assessment Tax Assessment Total Assessment is a certain percentage of the fair market value that is determined by local assessors to be the total taxable value of land and additions on the property. | Land | Improvement |
|---|---|---|---|---|
| 2024 | $1,664 | $160,100 | $37,700 | $122,400 |
| 2023 | $1,664 | $149,700 | $37,700 | $112,000 |
| 2022 | $1,105 | $111,600 | $22,000 | $89,600 |
| 2021 | $963 | $105,600 | $22,000 | $83,600 |
| 2020 | $987 | $105,700 | $22,000 | $83,700 |
| 2019 | $785 | $103,800 | $22,000 | $81,800 |
| 2018 | $779 | $104,100 | $22,000 | $82,100 |
| 2017 | $799 | $100,700 | $22,000 | $78,700 |
| 2016 | $748 | $100,800 | $22,000 | $78,800 |
| 2014 | $1,888 | $89,400 | $22,000 | $67,400 |
| 2013 | $1,888 | $90,300 | $22,000 | $68,300 |
Property History
| Date | Event | Price | Change | Sq Ft Price |
|---|---|---|---|---|
| 05/29/2025 05/29/25 | For Sale | $294,500 | -- | $190 / Sq Ft |
Purchase History
| Date | Type | Sale Price | Title Company |
|---|---|---|---|
| Interfamily Deed Transfer | -- | None Available | |
| Special Warranty Deed | -- | -- | |
| Corporate Deed | -- | -- | |
| Sheriffs Deed | $85,200 | -- |
Mortgage History
| Date | Status | Loan Amount | Loan Type |
|---|---|---|---|
| Open | $59,100 | Credit Line Revolving | |
| Open | $135,000 | New Conventional | |
| Closed | $142,373 | FHA |
Similar Homes in the area
Source: MIBOR Broker Listing Cooperative®
MLS Number: 22039733
APN: 30-01-26-103-033.000-018
- 6348 W 750 N
- 7294 Broadview Ln
- 6890 Enclave Dr
- 6153 Wainscott Trace
- 5785 Cr W 750 N
- 5771 Cr W 750 N
- 5777 Cr W 750 N
- 7316 Broadview
- 7317 Bayview Run
- 7353 Broadview Ln
- 7367 Broadview Ln
- 7284 County Road 600 W
- 7227 Bailow Ct
- 7346 Broadview Ln
- 7306 W County Road 600 Rd Unit 14-602
- 7310 W County Road 600 Rd Unit 14-603
- 7125 Maidstone Cove
- 7168 Bayview Run
- 7904 N 600 W
- 7282 Portico Ln
