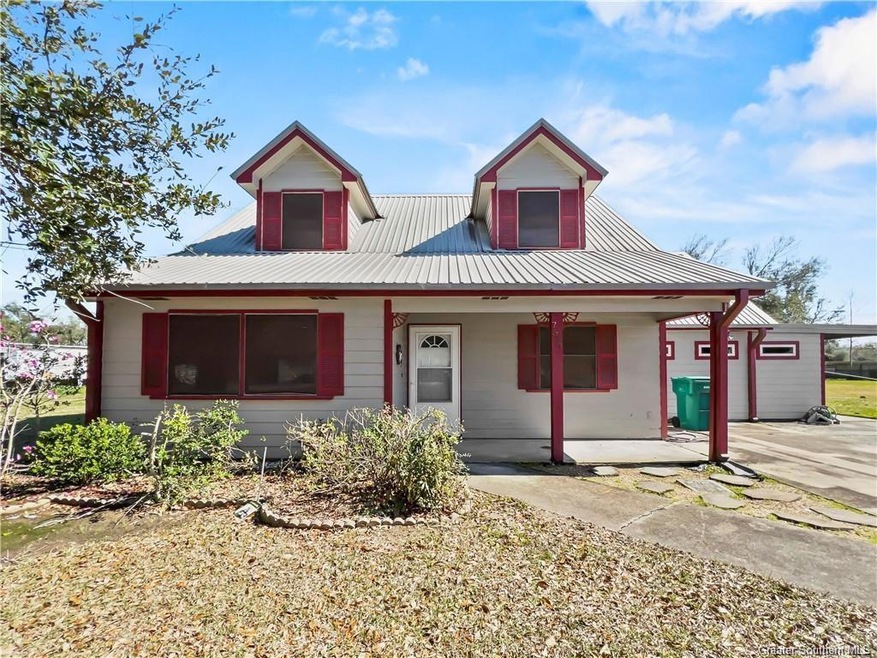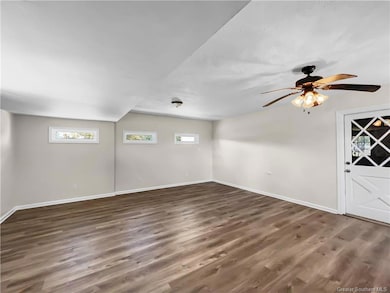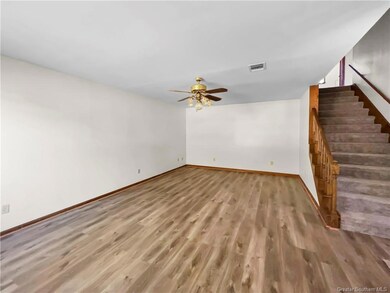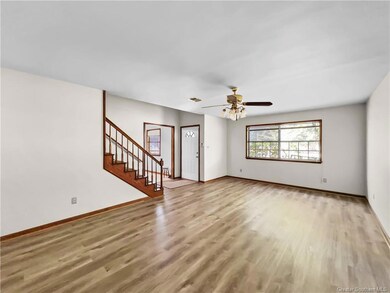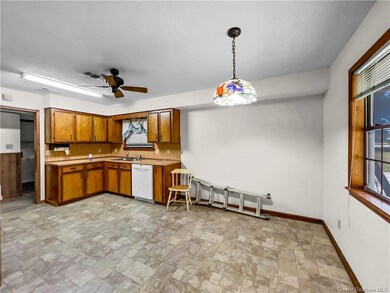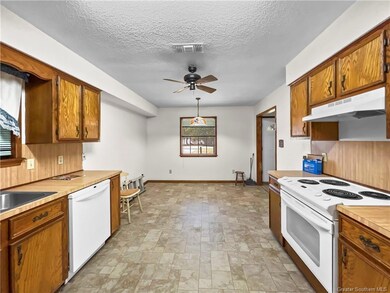
7537 Bult Rd Lake Charles, LA 70607
Estimated Value: $169,000 - $213,000
Highlights
- Acadian Style Architecture
- Front Porch
- Patio
- No HOA
- Bathtub with Shower
- Central Heating and Cooling System
About This Home
As of February 2024This great 2,148 square feet, two-story home boasts a 3-bedroom, 2-bathroom layout with two additional bonus rooms to accommodate your every need. The home has a durable metal roof. Step inside to discover fresh flooring throughout and new ceilings and walls in most rooms. Countless reparations were made with great care in the aftermath of the hurricanes, ensuring that this home is now presented in move-in ready condition. Situated on a parcel of land that is just shy of an acre, this property offers an abundance of space that sets the stage for limitless possibilities. On the southeast end of the lot there’s a substantial concrete pad where a workshop once was, and it had both water and electricity connections. This residence has been priced to offer exceptional value for the buyer. It is located just on the outskirts of South Lake Charles and offers close access to most everything. As a bonus, all kitchen appliances will remain with the home, ensuring a seamless transition. The opportunity to make this home and its wonderful acreage your own is now within your reach so schedule your showing soon!
Home Details
Home Type
- Single Family
Est. Annual Taxes
- $457
Year Built
- Built in 1983
Lot Details
- 0.9 Acre Lot
- Lot Dimensions are 202x195
- Back Yard
Home Design
- Acadian Style Architecture
- Turnkey
- Slab Foundation
- Metal Roof
- HardiePlank Type
Interior Spaces
- 2,148 Sq Ft Home
- 2-Story Property
- Ceiling Fan
- Washer and Electric Dryer Hookup
Kitchen
- Electric Cooktop
- Dishwasher
- Laminate Countertops
Bedrooms and Bathrooms
- 3 Bedrooms | 1 Main Level Bedroom
- 2 Full Bathrooms
- Bathtub with Shower
Parking
- Parking Available
- Driveway
Outdoor Features
- Patio
- Front Porch
Schools
- Kaufman Elementary School
- F.K. White Middle School
- Lagrange High School
Utilities
- Central Heating and Cooling System
- Mechanical Septic System
Listing and Financial Details
- Assessor Parcel Number 00098302
Community Details
Overview
- No Home Owners Association
- Garden Heights 1 Subdivision
Amenities
- Laundry Facilities
Ownership History
Purchase Details
Home Financials for this Owner
Home Financials are based on the most recent Mortgage that was taken out on this home.Similar Homes in Lake Charles, LA
Home Values in the Area
Average Home Value in this Area
Purchase History
| Date | Buyer | Sale Price | Title Company |
|---|---|---|---|
| Pickle Kaleigh Irwin | $169,900 | Landmark Title |
Mortgage History
| Date | Status | Borrower | Loan Amount |
|---|---|---|---|
| Open | Pickle Kaleigh Irwin | $171,616 | |
| Previous Owner | Reed Michael Wayne | $134,200 | |
| Previous Owner | Reed Michael Wayne | $130,000 | |
| Previous Owner | Reed Michael Wayne | $116,000 |
Property History
| Date | Event | Price | Change | Sq Ft Price |
|---|---|---|---|---|
| 02/23/2024 02/23/24 | Sold | -- | -- | -- |
| 01/25/2024 01/25/24 | Pending | -- | -- | -- |
| 11/29/2023 11/29/23 | Price Changed | $169,900 | -5.6% | $79 / Sq Ft |
| 10/25/2023 10/25/23 | Price Changed | $179,900 | -3.2% | $84 / Sq Ft |
| 09/27/2023 09/27/23 | For Sale | $185,900 | -- | $87 / Sq Ft |
Tax History Compared to Growth
Tax History
| Year | Tax Paid | Tax Assessment Tax Assessment Total Assessment is a certain percentage of the fair market value that is determined by local assessors to be the total taxable value of land and additions on the property. | Land | Improvement |
|---|---|---|---|---|
| 2024 | $457 | $12,290 | $2,700 | $9,590 |
| 2023 | $457 | $12,290 | $2,700 | $9,590 |
| 2022 | $474 | $12,290 | $2,700 | $9,590 |
| 2021 | $486 | $12,290 | $2,700 | $9,590 |
| 2020 | $1,134 | $11,220 | $2,590 | $8,630 |
| 2019 | $1,248 | $12,090 | $2,500 | $9,590 |
| 2018 | $479 | $12,090 | $2,500 | $9,590 |
| 2017 | $1,258 | $12,090 | $2,500 | $9,590 |
| 2016 | $1,267 | $12,090 | $2,500 | $9,590 |
| 2015 | $1,234 | $12,030 | $2,500 | $9,530 |
Agents Affiliated with this Home
-
KONI BRIDGES

Seller's Agent in 2024
KONI BRIDGES
CENTURY 21 Bessette Flavin
(337) 274-6391
107 Total Sales
-
JANIS PAINTER

Buyer's Agent in 2024
JANIS PAINTER
Coldwell Banker Ingle Safari Realty
(337) 478-1601
38 Total Sales
Map
Source: Greater Southern MLS
MLS Number: SWL23006094
APN: 00098302
- 7521 Bult Rd
- 7438 Tammy Ln
- 7322 Tammy Ln
- 7621 Blanco Ln
- 7062 Greathouse Rd
- 1086 E Tank Farm Rd
- 1884 E Tank Farm Rd
- 7605 Green Meadow Rd
- 911 E Tank Farm Rd
- 7734 McCindy Rd
- 887 E Tank Farm Rd
- 7681 Acadian Ln
- 820 E Tank Farm Rd
- 7778 Tom Hebert Rd
- 7805 Acadian Ln
- 7193 Tom Hebert Rd
- 2780 Amber Sky Rd
- Tract C Greathouse Rd
- Tract E Greathouse Rd
- Tract D Greathouse Rd
