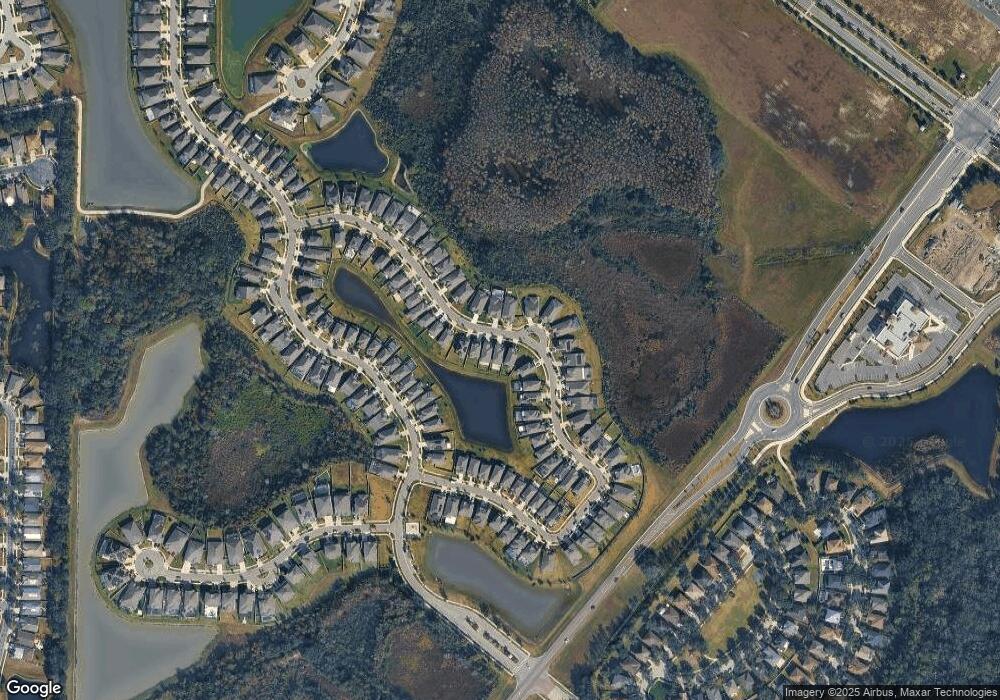7537 Pool Compass Loop Wesley Chapel, FL 33545
Epperson NeighborhoodEstimated Value: $496,000 - $525,000
3
Beds
3
Baths
2,606
Sq Ft
$197/Sq Ft
Est. Value
About This Home
This home is located at 7537 Pool Compass Loop, Wesley Chapel, FL 33545 and is currently estimated at $512,084, approximately $196 per square foot. 7537 Pool Compass Loop is a home located in Pasco County with nearby schools including Wesley Chapel Elementary School, Thomas E. Weightman Middle School, and Wesley Chapel High School.
Ownership History
Date
Name
Owned For
Owner Type
Purchase Details
Closed on
Oct 29, 2021
Sold by
M I Homes Of Tampa Llc
Bought by
Bower Wesley
Current Estimated Value
Home Financials for this Owner
Home Financials are based on the most recent Mortgage that was taken out on this home.
Original Mortgage
$387,156
Outstanding Balance
$350,744
Interest Rate
2.8%
Mortgage Type
VA
Estimated Equity
$161,340
Create a Home Valuation Report for This Property
The Home Valuation Report is an in-depth analysis detailing your home's value as well as a comparison with similar homes in the area
Home Values in the Area
Average Home Value in this Area
Purchase History
| Date | Buyer | Sale Price | Title Company |
|---|---|---|---|
| Bower Wesley | $377,500 | M I Title Agency Ltd Lc |
Source: Public Records
Mortgage History
| Date | Status | Borrower | Loan Amount |
|---|---|---|---|
| Open | Bower Wesley | $387,156 |
Source: Public Records
Tax History
| Year | Tax Paid | Tax Assessment Tax Assessment Total Assessment is a certain percentage of the fair market value that is determined by local assessors to be the total taxable value of land and additions on the property. | Land | Improvement |
|---|---|---|---|---|
| 2026 | $8,840 | $389,791 | $62,057 | $327,734 |
| 2025 | $8,840 | $389,791 | $62,057 | $327,734 |
| 2024 | $8,840 | $406,190 | $59,108 | $347,082 |
| 2023 | $8,521 | $403,460 | $39,406 | $364,054 |
| 2022 | $7,844 | $347,656 | $39,406 | $308,250 |
| 2021 | $2,495 | $38,189 | $0 | $0 |
| 2020 | $2,444 | $34,164 | $0 | $0 |
| 2019 | $2,553 | $42,822 | $42,822 | $0 |
| 2018 | $41 | $2,527 | $2,527 | $0 |
Source: Public Records
Map
Nearby Homes
- 7494 Pool Compass Loop
- 7430 Pool Compass Loop
- 7496 Yale Harbor Dr
- 7465 Yale Harbor Dr
- 31643 Colada Drift Way
- 7352 Bridgeview Dr
- 7322 Bridgeview Dr
- 7249 Bridgeview Dr
- 7743 Yale Harbor Dr
- 7811 Roma Dune Dr
- 31339 Glendalough Way
- 31602 Tansy Bend
- 32032 Anchor Point Dr
- 31854 Tansy Bend
- 31902 Oyster Pier Ct
- 31875 Oyster Pier Ct
- 31881 Oyster Pier Ct
- 31887 Oyster Pier Ct
- 9962 Annunciation Dr
- 7423 Pulteney Dr
- 7545 Pool Compass Loop
- 7527 Pool Compass Loop
- 7553 Pool Compass Loop
- 7559 Pool Compass Loop
- 7575 Pool Compass Loop
- 7532 Pool Compass Loop
- 7546 Pool Compass Loop
- 7503 Pool Compass Loop
- 7558 Pool Compass Loop
- 7483 Pool Compass Loop
- 7524 Pool Compass Loop
- 7567 Pool Compass Loop
- 7479 Pool Compass Loop
- 7508 Pool Compass Loop
- 7516 Pool Compass Loop
- 7465 Pool Compass Loop
- 7500 Pool Compass Loop
- 7581 Pool Compass Loop
- 7592 Pool Compass Loop
- 7457 Pool Compass Loop
