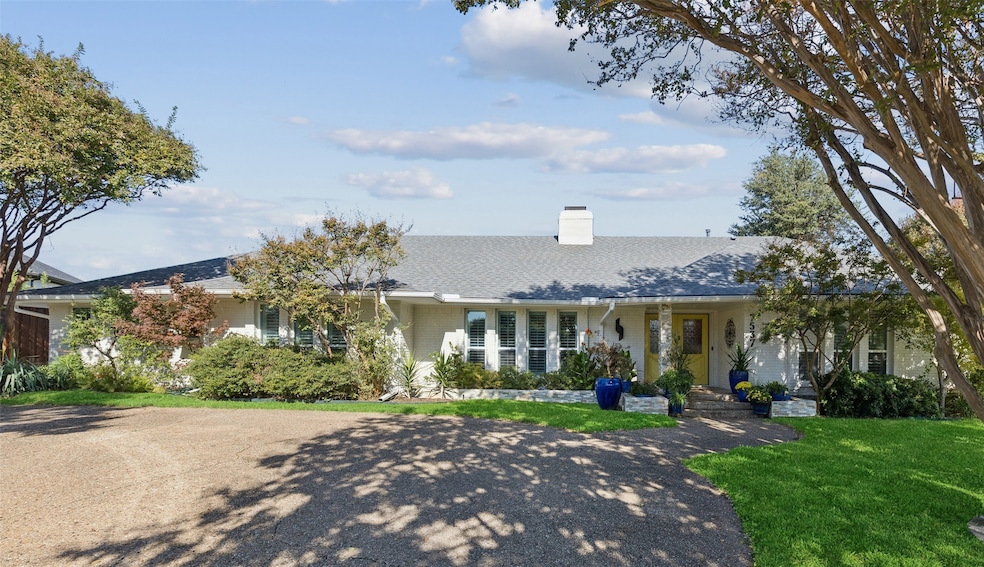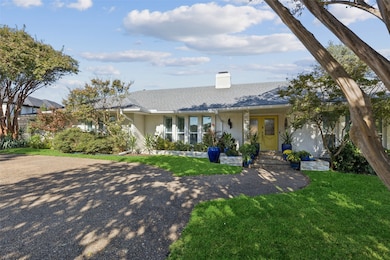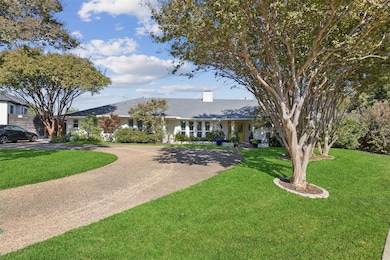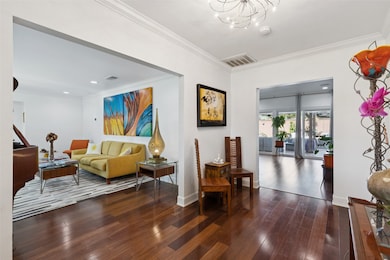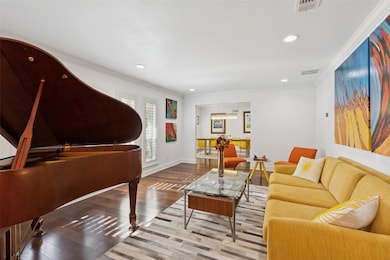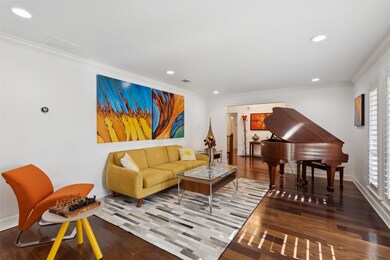7537 Royal Place Dallas, TX 75230
Preston Hollow NeighborhoodEstimated payment $8,233/month
Highlights
- In Ground Pool
- Ranch Style House
- Outdoor Fireplace
- Open Floorplan
- Partially Wooded Lot
- Wood Flooring
About This Home
Stunning mid-century modern sanctuary thoughtfully updated with exceptional craftsmanship throughout. Nestled on a quiet cul-de-sac in desirable Royal Park Estates, this rare find backs directly to the Northaven Trail, offering seamless access to nature and outdoor recreation. Inside, the home provides expansive formal spaces ideal for gatherings and everyday living. The main living room is truly impressive - anchored by a refined fireplace and framed by floor-to-ceiling sliding doors that open to the serene pool area, blurring the line between indoors and out. The adjacent kitchen and casual living area are an entertainer’s dream, featuring a generous quartz island, wine bar, recent stainless steel appliances, custom tile backsplash, and designer lighting that elevates the space with modern elegance. The primary suite is a peaceful retreat, highlighted by a spa-inspired bath overlooking the zen-like backyard. Luxurious details abound, including a massive walk-in shower, deep soaking tub, beautifully curated tile selections, and an expansive vanity space. Secondary bedrooms are generously sized and share a stunningly remodeled bath finished with the same level of thoughtful design. A fourth bedroom is privately situated on the opposite side of the home - perfect for guests, multigenerational living, or a live-in nanny. Outside, discover an unbelievable saltwater pool large enough for laps, surrounded by a beautifully designed outdoor living and kitchen area - ideal for hosting and relaxing. No detail has been overlooked: epoxy-coated garage floors, fresh landscaping, irrigation system, custom closets, fresh paint, radiant barrier, and more. All of this in the heart of Dallas with effortless access to both 75-Central and the Dallas North Tollway. A truly exceptional home where style, comfort, and function meet in perfect harmony.
Listing Agent
Kevin Curran
Redfin Corporation Brokerage Phone: 817-783-4605 License #0463080 Listed on: 11/06/2025

Open House Schedule
-
Saturday, November 15, 20252:00 to 4:00 pm11/15/2025 2:00:00 PM +00:0011/15/2025 4:00:00 PM +00:00Add to Calendar
Home Details
Home Type
- Single Family
Est. Annual Taxes
- $13,407
Year Built
- Built in 1969
Lot Details
- 0.47 Acre Lot
- Privacy Fence
- Wood Fence
- Landscaped
- Interior Lot
- Level Lot
- Sprinkler System
- Cleared Lot
- Partially Wooded Lot
- Few Trees
- Lawn
- Back Yard
Parking
- 2 Car Attached Garage
- Enclosed Parking
- Rear-Facing Garage
- Garage Door Opener
- Driveway
- Secure Parking
Home Design
- Ranch Style House
- Brick Exterior Construction
- Slab Foundation
- Composition Roof
Interior Spaces
- 3,178 Sq Ft Home
- Open Floorplan
- Ceiling Fan
- Chandelier
- Decorative Lighting
- Gas Log Fireplace
- Stone Fireplace
- Shutters
- Family Room with Fireplace
Kitchen
- Electric Oven
- Built-In Gas Range
- Microwave
- Dishwasher
- Kitchen Island
- Granite Countertops
- Disposal
Flooring
- Wood
- Tile
Bedrooms and Bathrooms
- 4 Bedrooms
- Walk-In Closet
Laundry
- Laundry in Utility Room
- Electric Dryer Hookup
Home Security
- Smart Home
- Fire and Smoke Detector
Outdoor Features
- In Ground Pool
- Covered Patio or Porch
- Outdoor Fireplace
- Fire Pit
- Rain Gutters
Schools
- Kramer Elementary School
- Hillcrest High School
Utilities
- Central Heating and Cooling System
- Heating System Uses Natural Gas
- Vented Exhaust Fan
- Gas Water Heater
- Water Purifier
- High Speed Internet
- Cable TV Available
Community Details
- Royal Park Estates Subdivision
Listing and Financial Details
- Legal Lot and Block 20 / 17287
- Assessor Parcel Number 00000706333000000
Map
Home Values in the Area
Average Home Value in this Area
Tax History
| Year | Tax Paid | Tax Assessment Tax Assessment Total Assessment is a certain percentage of the fair market value that is determined by local assessors to be the total taxable value of land and additions on the property. | Land | Improvement |
|---|---|---|---|---|
| 2025 | $10,327 | $1,220,940 | $916,610 | $304,330 |
| 2024 | $10,327 | $599,870 | $346,270 | $253,600 |
| 2023 | $10,327 | $599,870 | $346,270 | $253,600 |
| 2022 | $13,252 | $530,000 | $346,270 | $183,730 |
| 2021 | $13,981 | $530,000 | $346,270 | $183,730 |
| 2020 | $12,546 | $462,470 | $346,270 | $116,200 |
| 2019 | $14,943 | $525,190 | $346,270 | $178,920 |
| 2018 | $12,343 | $525,190 | $346,270 | $178,920 |
| 2017 | $13,732 | $505,000 | $346,270 | $158,730 |
| 2016 | $13,732 | $505,000 | $346,270 | $158,730 |
| 2015 | $7,124 | $315,000 | $190,450 | $124,550 |
| 2014 | $7,124 | $315,000 | $190,450 | $124,550 |
Property History
| Date | Event | Price | List to Sale | Price per Sq Ft |
|---|---|---|---|---|
| 11/08/2025 11/08/25 | For Sale | $1,350,000 | -- | $425 / Sq Ft |
Purchase History
| Date | Type | Sale Price | Title Company |
|---|---|---|---|
| Vendors Lien | -- | None Available | |
| Vendors Lien | -- | -- | |
| Interfamily Deed Transfer | -- | -- | |
| Warranty Deed | -- | -- |
Mortgage History
| Date | Status | Loan Amount | Loan Type |
|---|---|---|---|
| Previous Owner | $340,000 | New Conventional | |
| Previous Owner | $140,000 | No Value Available | |
| Previous Owner | $185,000 | No Value Available | |
| Closed | $0 | Assumption |
Source: North Texas Real Estate Information Systems (NTREIS)
MLS Number: 21105178
APN: 00000706333000000
- 7515 Lavendale Ave
- 7507 Lavendale Ave
- 10706 Royal Park Dr
- 10811 Royal Park Dr
- 7712 Royal Ln Unit 209
- 10823 Pagewood Place
- 7801 Royal Ln
- 7306 Azalea Ln
- 7806 Royal Ln Unit 123J
- 7832 Royal Ln Unit 212E
- 7924 Royal Ln Unit 106
- 7908 Royal Ln Unit 122
- 7522 Midbury Dr
- 10628 Northboro St Unit 10
- 7931 Royal Ln Unit 216
- 7931 Royal Ln Unit 215G
- 11150 Valleydale Dr Unit A
- 11118 Valleydale Dr Unit A
- 11104 Valleydale Dr Unit B
- 11104 Valleydale Dr Unit C
- 7515 Lavendale Ave
- 7712 Royal Ln Unit 209
- 7718 Royal Ln Unit 115
- 10931 Stone Canyon Rd
- 10830 Stone Canyon Rd
- 7812 Royal Ln Unit C
- 7812 Royal Ln Unit 210
- 10745 Sandpiper Ln Unit 13
- 10951 Stone Canyon Rd
- 7904 Royal Ln Unit 227
- 7920 Royal Ln Unit 101
- 7904 Royal Ln Unit 126
- 10843 N Central Expy
- 11110 Valleydale Dr Unit B
- 11114 Valleydale Dr Unit D
- 10695 Pagewood Dr
- 10651 Steppington Dr
- 10650 Steppington Dr Unit 124
- 10650 Steppington Dr Unit 237
- 10650 Steppington Dr Unit 204
