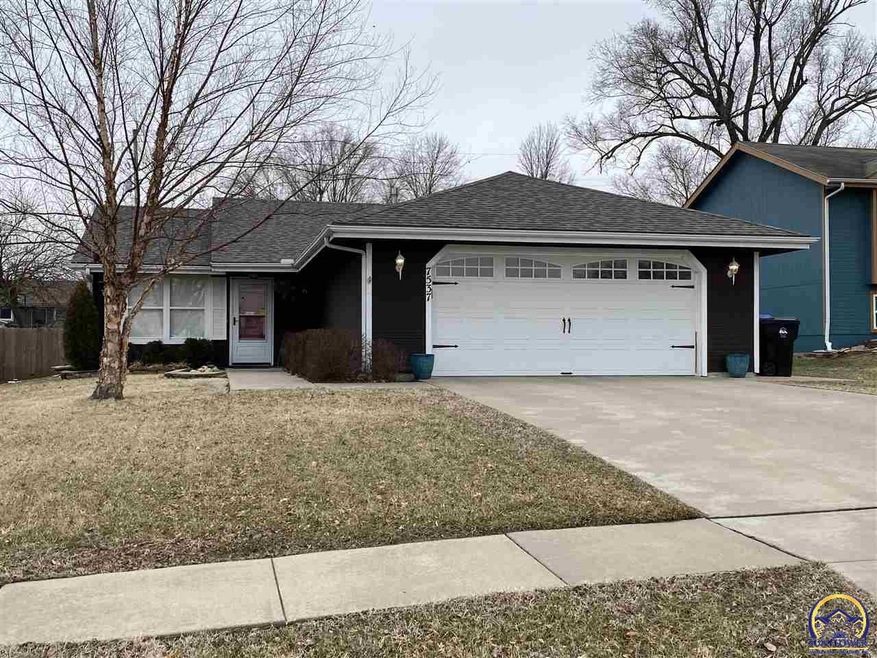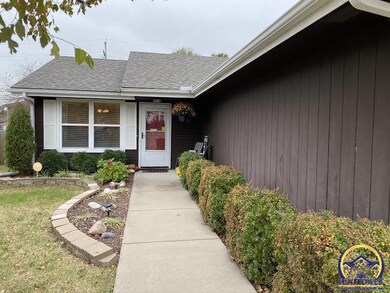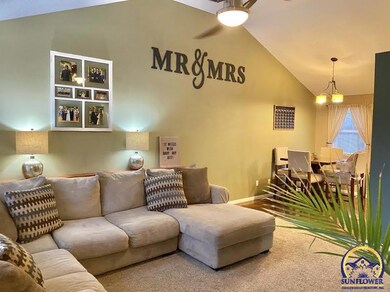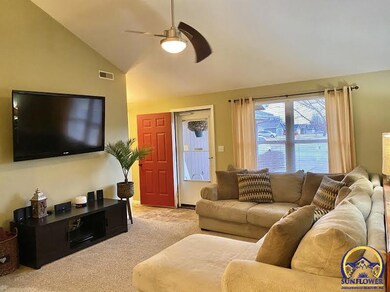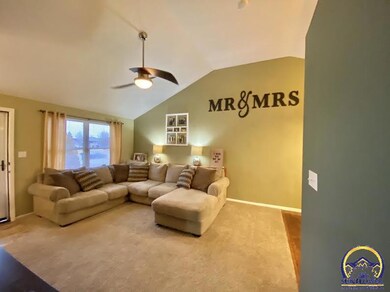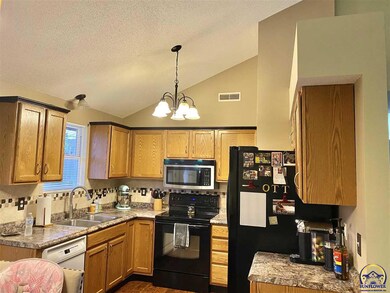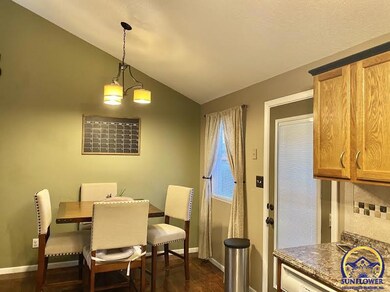
7537 SW 24th Terrace Topeka, KS 66614
Southwest Topeka NeighborhoodHighlights
- Ranch Style House
- No HOA
- 2 Car Attached Garage
- Indian Hills Elementary School Rated A-
- Covered patio or porch
- Eat-In Kitchen
About This Home
As of April 2020Washburn Rural rancher features soaring living room ceiling, 2 nice sized bedrooms with walk-in closets, 2 full baths, oversized double garage, privacy fenced back yard, plus room, HVAC, H20 tank new in 2018.
Last Agent to Sell the Property
Hawks R/E Professionals License #SP00216777 Listed on: 02/25/2020
Home Details
Home Type
- Single Family
Est. Annual Taxes
- $2,836
Year Built
- Built in 2001
Lot Details
- Lot Dimensions are 60x140
- Privacy Fence
- Paved or Partially Paved Lot
Parking
- 2 Car Attached Garage
- Automatic Garage Door Opener
Home Design
- Ranch Style House
- Slab Foundation
- Frame Construction
- Architectural Shingle Roof
- Stick Built Home
Interior Spaces
- 1,080 Sq Ft Home
- Ceiling height of 10 feet or more
- Ceiling height under 8 feet
- Living Room
- Carpet
- Laundry closet
Kitchen
- Eat-In Kitchen
- Microwave
- Dishwasher
- Disposal
Bedrooms and Bathrooms
- 2 Bedrooms
- 2 Full Bathrooms
Outdoor Features
- Covered patio or porch
Schools
- Indian Hills Elementary School
- Washburn Rural Middle School
- Washburn Rural High School
Utilities
- Forced Air Heating and Cooling System
- Gas Water Heater
- Cable TV Available
Community Details
- No Home Owners Association
- West Indian Hil Subdivision
Listing and Financial Details
- Assessor Parcel Number 1430703013001030
Ownership History
Purchase Details
Home Financials for this Owner
Home Financials are based on the most recent Mortgage that was taken out on this home.Purchase Details
Home Financials for this Owner
Home Financials are based on the most recent Mortgage that was taken out on this home.Purchase Details
Home Financials for this Owner
Home Financials are based on the most recent Mortgage that was taken out on this home.Purchase Details
Home Financials for this Owner
Home Financials are based on the most recent Mortgage that was taken out on this home.Purchase Details
Home Financials for this Owner
Home Financials are based on the most recent Mortgage that was taken out on this home.Purchase Details
Home Financials for this Owner
Home Financials are based on the most recent Mortgage that was taken out on this home.Purchase Details
Home Financials for this Owner
Home Financials are based on the most recent Mortgage that was taken out on this home.Purchase Details
Home Financials for this Owner
Home Financials are based on the most recent Mortgage that was taken out on this home.Similar Homes in Topeka, KS
Home Values in the Area
Average Home Value in this Area
Purchase History
| Date | Type | Sale Price | Title Company |
|---|---|---|---|
| Warranty Deed | -- | Alpha Title Llc | |
| Interfamily Deed Transfer | -- | Kansas Secured Title | |
| Warranty Deed | -- | Kansas Secured Title | |
| Interfamily Deed Transfer | -- | Kansas Secured Title | |
| Warranty Deed | -- | Kansas Secured Title | |
| Warranty Deed | -- | Lawyers Title Of Topeka Inc | |
| Corporate Deed | -- | Capital Title Insurance Comp | |
| Warranty Deed | -- | Capital Title Ins Co Lc |
Mortgage History
| Date | Status | Loan Amount | Loan Type |
|---|---|---|---|
| Open | $134,830 | New Conventional | |
| Previous Owner | $108,007 | FHA | |
| Previous Owner | $102,124 | FHA | |
| Previous Owner | $102,124 | FHA | |
| Previous Owner | $50,000 | Credit Line Revolving | |
| Previous Owner | $96,978 | FHA | |
| Previous Owner | $89,520 | Purchase Money Mortgage |
Property History
| Date | Event | Price | Change | Sq Ft Price |
|---|---|---|---|---|
| 04/06/2020 04/06/20 | Sold | -- | -- | -- |
| 03/06/2020 03/06/20 | Pending | -- | -- | -- |
| 02/25/2020 02/25/20 | For Sale | $139,900 | +27.2% | $130 / Sq Ft |
| 08/15/2014 08/15/14 | Sold | -- | -- | -- |
| 07/13/2014 07/13/14 | Pending | -- | -- | -- |
| 07/07/2014 07/07/14 | For Sale | $110,000 | -- | $102 / Sq Ft |
Tax History Compared to Growth
Tax History
| Year | Tax Paid | Tax Assessment Tax Assessment Total Assessment is a certain percentage of the fair market value that is determined by local assessors to be the total taxable value of land and additions on the property. | Land | Improvement |
|---|---|---|---|---|
| 2025 | $3,325 | $22,248 | -- | -- |
| 2023 | $3,325 | $20,770 | $0 | $0 |
| 2022 | $2,944 | $18,545 | $0 | $0 |
| 2021 | $2,561 | $16,126 | $0 | $0 |
| 2020 | $2,367 | $15,213 | $0 | $0 |
| 2019 | $2,837 | $14,771 | $0 | $0 |
| 2018 | $2,479 | $14,202 | $0 | $0 |
| 2017 | $2,655 | $12,860 | $0 | $0 |
| 2014 | $2,475 | $11,549 | $0 | $0 |
Agents Affiliated with this Home
-
Anne Hesse
A
Seller's Agent in 2020
Anne Hesse
Hawks R/E Professionals
(785) 845-6617
2 in this area
31 Total Sales
-
Michelle Aenk

Buyer's Agent in 2020
Michelle Aenk
Realty Professionals
(785) 221-9276
13 in this area
163 Total Sales
-
J
Seller's Agent in 2014
Joe Swartz
Elite Home Advisors, LLC
Map
Source: Sunflower Association of REALTORS®
MLS Number: 211698
APN: 143-07-0-30-13-001-030
- 2538 SW Windermere Ct
- 2521 SW Windermere Ct
- 7631 SW 24th Terrace
- 7419 SW 26th Ct
- 2700 SW Rother Rd
- 0000 SW 24th Terrace
- 7710 SW 27th St
- 0000 SW Lowell Ln
- 7724 SW 27th St
- 7517 SW Bingham Rd
- 2800 SW Windermere Dr
- 2542 SW Windslow Ct
- 7628 SW 28th Terrace
- 2721 SW Herefordshire Rd
- 2635 SW Sherwood Park Dr
- 2712 SW Sherwood Park Dr
- 8003 SW 27th St
- 2636 SW Sherwood Park Dr Unit Lot 1, Block B
- 2632 SW Sherwood Park Dr Unit Lot 2, Block B
- 8002 SW 28th Ct
