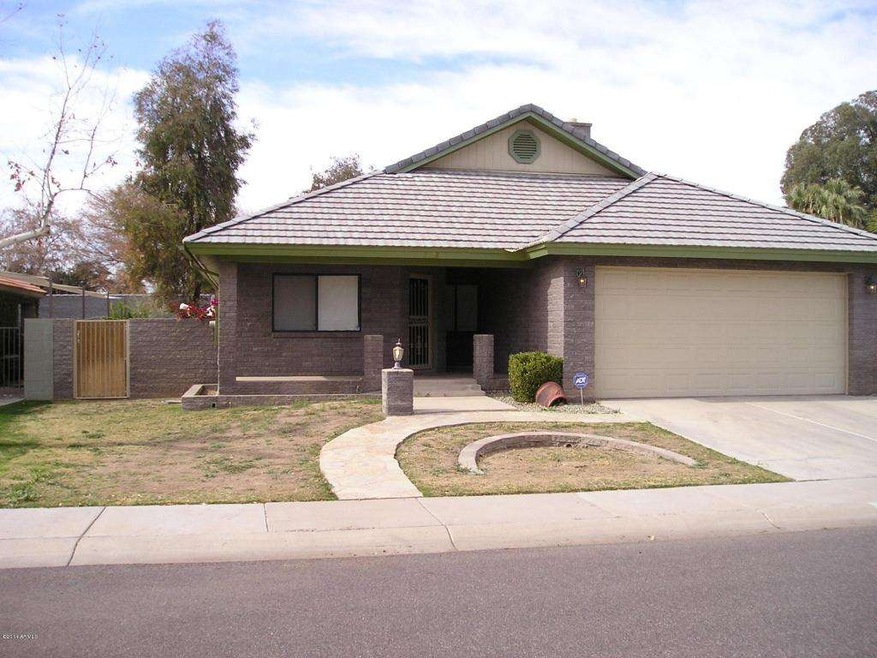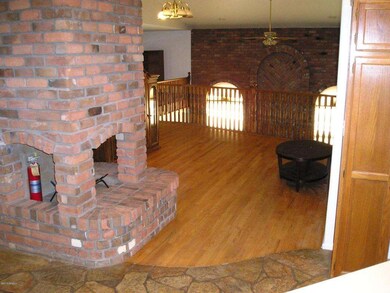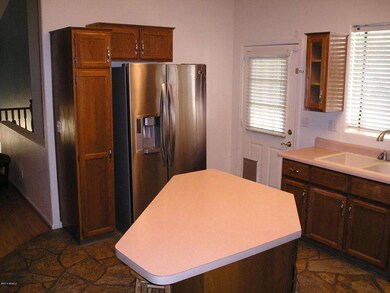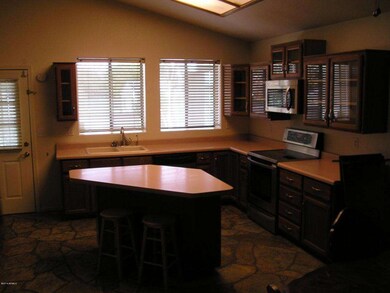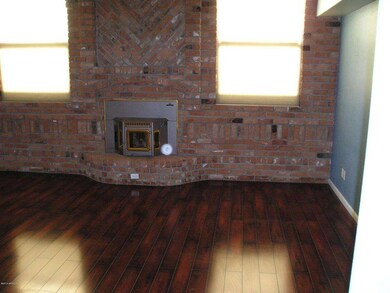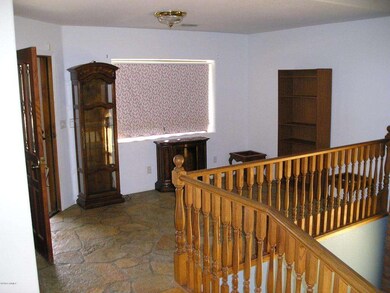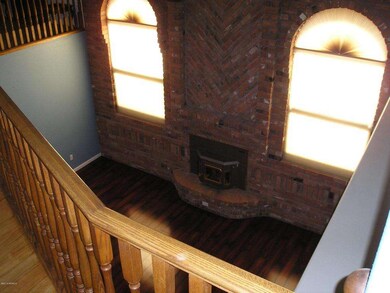
7538 N 31st Dr Phoenix, AZ 85051
Alhambra NeighborhoodHighlights
- Contemporary Architecture
- Wood Flooring
- No HOA
- Vaulted Ceiling
- 2 Fireplaces
- 1-minute walk to Mariposa Park
About This Home
As of June 2025Stunning Custom Basement Home with great,open floorplan! Located on cul-de-sac street with no HOA. Enter Flagstone Foyer and fall in love with full, two level, wall of Chicago brickwork. Formal Dining Room overlooks large lower level living room with cozy pellet stove and new wood flooring. Wood banisters and wood flooring in dining area. Large kitchen with Flagstone Flooring. Den/Office is possible 4th bedroom. Brick fireplace between kitchen and dining room. Master Bedroom on main floor. Large front porch. Secret hidden loft/playroom. Gated sideyard/paver patio. Newly painted kitchen and entry way. Security system. Only 1/2 block from neighborhood park. Newer washer and dryer are negotiable. See this one of a kind home today!
Last Agent to Sell the Property
John Erickson
Power Realty Group Model Home Center License #SA525626000 Listed on: 02/17/2014
Home Details
Home Type
- Single Family
Est. Annual Taxes
- $1,040
Year Built
- Built in 1992
Lot Details
- 5,994 Sq Ft Lot
- Cul-De-Sac
- Block Wall Fence
- Front and Back Yard Sprinklers
Parking
- 2 Car Garage
Home Design
- Contemporary Architecture
- Tile Roof
- Block Exterior
Interior Spaces
- 2,625 Sq Ft Home
- 1-Story Property
- Vaulted Ceiling
- Ceiling Fan
- Skylights
- 2 Fireplaces
- Solar Screens
- Finished Basement
- Basement Fills Entire Space Under The House
- Security System Owned
Kitchen
- Eat-In Kitchen
- Breakfast Bar
- Dishwasher
- Kitchen Island
Flooring
- Wood
- Carpet
- Stone
Bedrooms and Bathrooms
- 3 Bedrooms
- Primary Bathroom is a Full Bathroom
- 2.5 Bathrooms
Laundry
- Laundry in unit
- Washer and Dryer Hookup
Outdoor Features
- Covered patio or porch
Schools
- Washington Elementary School - Phoenix
- Palo Verde Middle School
- Cortez High School
Utilities
- Refrigerated Cooling System
- Heating Available
- Cable TV Available
Community Details
- No Home Owners Association
- Built by Custom/Goebel
- Parkside Subdivision
Listing and Financial Details
- Tax Lot 10
- Assessor Parcel Number 151-10-022
Ownership History
Purchase Details
Home Financials for this Owner
Home Financials are based on the most recent Mortgage that was taken out on this home.Purchase Details
Home Financials for this Owner
Home Financials are based on the most recent Mortgage that was taken out on this home.Purchase Details
Home Financials for this Owner
Home Financials are based on the most recent Mortgage that was taken out on this home.Purchase Details
Home Financials for this Owner
Home Financials are based on the most recent Mortgage that was taken out on this home.Purchase Details
Home Financials for this Owner
Home Financials are based on the most recent Mortgage that was taken out on this home.Purchase Details
Purchase Details
Purchase Details
Home Financials for this Owner
Home Financials are based on the most recent Mortgage that was taken out on this home.Similar Homes in Phoenix, AZ
Home Values in the Area
Average Home Value in this Area
Purchase History
| Date | Type | Sale Price | Title Company |
|---|---|---|---|
| Warranty Deed | $472,400 | Navi Title Agency | |
| Quit Claim Deed | -- | Wfg National Title Insurance | |
| Warranty Deed | $189,900 | First American Title Ins Co | |
| Warranty Deed | $150,000 | Lawyers Title Of Arizona Inc | |
| Interfamily Deed Transfer | $245,250 | Arizona Title Agency Inc | |
| Warranty Deed | $191,000 | Capital Title Agency | |
| Interfamily Deed Transfer | -- | -- | |
| Warranty Deed | $161,000 | Fidelity Title |
Mortgage History
| Date | Status | Loan Amount | Loan Type |
|---|---|---|---|
| Open | $377,900 | New Conventional | |
| Previous Owner | $315,500 | VA | |
| Previous Owner | $266,000 | VA | |
| Previous Owner | $230,400 | VA | |
| Previous Owner | $228,336 | VA | |
| Previous Owner | $222,095 | VA | |
| Previous Owner | $139,900 | New Conventional | |
| Previous Owner | $146,197 | FHA | |
| Previous Owner | $50,000 | Credit Line Revolving | |
| Previous Owner | $196,200 | Credit Line Revolving | |
| Previous Owner | $144,000 | New Conventional | |
| Closed | $49,050 | No Value Available |
Property History
| Date | Event | Price | Change | Sq Ft Price |
|---|---|---|---|---|
| 06/30/2025 06/30/25 | Sold | $472,400 | -0.5% | $180 / Sq Ft |
| 05/23/2025 05/23/25 | Price Changed | $474,900 | -4.1% | $181 / Sq Ft |
| 05/18/2025 05/18/25 | Price Changed | $495,000 | -0.8% | $189 / Sq Ft |
| 04/19/2025 04/19/25 | For Sale | $499,000 | +162.8% | $191 / Sq Ft |
| 03/31/2014 03/31/14 | Sold | $189,900 | 0.0% | $72 / Sq Ft |
| 02/26/2014 02/26/14 | Pending | -- | -- | -- |
| 02/07/2014 02/07/14 | For Sale | $189,900 | -- | $72 / Sq Ft |
Tax History Compared to Growth
Tax History
| Year | Tax Paid | Tax Assessment Tax Assessment Total Assessment is a certain percentage of the fair market value that is determined by local assessors to be the total taxable value of land and additions on the property. | Land | Improvement |
|---|---|---|---|---|
| 2025 | $2,002 | $18,689 | -- | -- |
| 2024 | $1,964 | $17,800 | -- | -- |
| 2023 | $1,964 | $32,470 | $6,490 | $25,980 |
| 2022 | $1,895 | $24,950 | $4,990 | $19,960 |
| 2021 | $2,713 | $24,280 | $4,850 | $19,430 |
| 2020 | $2,090 | $22,600 | $4,520 | $18,080 |
| 2019 | $2,052 | $21,280 | $4,250 | $17,030 |
| 2018 | $1,994 | $19,850 | $3,970 | $15,880 |
| 2017 | $1,294 | $16,480 | $3,290 | $13,190 |
| 2016 | $1,271 | $16,100 | $3,220 | $12,880 |
| 2015 | $1,179 | $14,460 | $2,890 | $11,570 |
Agents Affiliated with this Home
-

Seller's Agent in 2025
Shanna Grossman
Tinzie Realty
(602) 882-2831
1 in this area
278 Total Sales
-

Buyer's Agent in 2025
Samuel Nunez
eXp Realty
(602) 653-6653
7 in this area
121 Total Sales
-

Buyer Co-Listing Agent in 2025
Ruben Luna
eXp Realty
(602) 726-4215
61 in this area
1,742 Total Sales
-
J
Seller's Agent in 2014
John Erickson
Power Realty Group Model Home Center
-

Buyer's Agent in 2014
Allen Batson
HomeSmart
(602) 680-2791
34 Total Sales
Map
Source: Arizona Regional Multiple Listing Service (ARMLS)
MLS Number: 5071057
APN: 151-10-022
- 3215 W Orangewood Ave
- 7506 N 30th Ln Unit 1
- 3210 W Belmont Ave
- 7745 N 33rd Ave
- 7811 N 32nd Ave
- 2934 W Northview Ave
- 3450 W Kaler Dr
- 2828 W Northview Ave
- 3218 W Glendale Ave Unit 8
- 8027 N 32nd Ave
- 3338 W Palmaire Ave
- 2826 W Northview Ave
- 8037 N 32nd Dr Unit 1
- 2837 W Northern Ave
- 8063 N 31st Ln
- 3319 W Harmont Dr
- 3419 W Glenn Dr
- 3228 W Glendale Ave Unit 170
- 3228 W Glendale Ave Unit 103
- 8106 N 31st Dr
