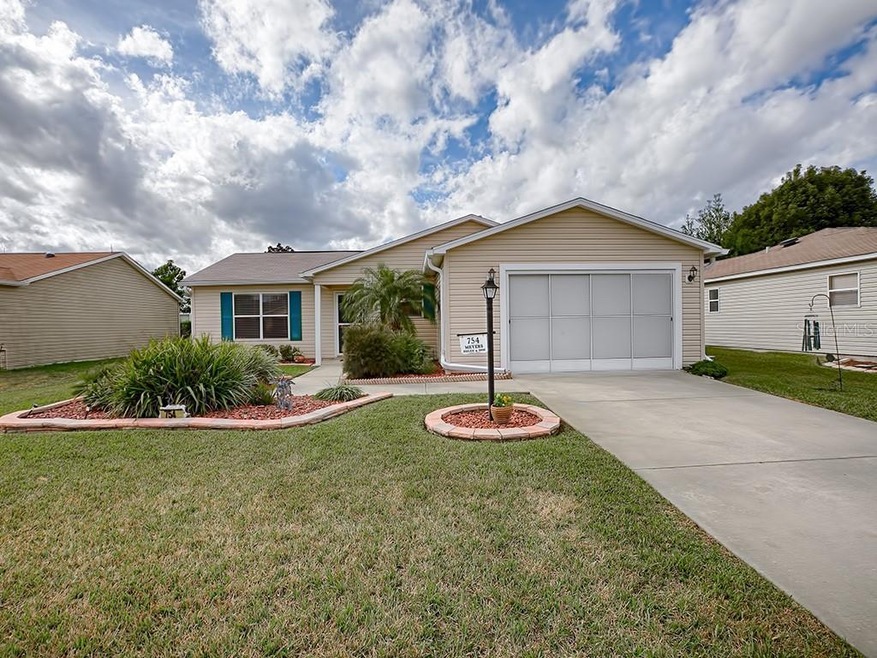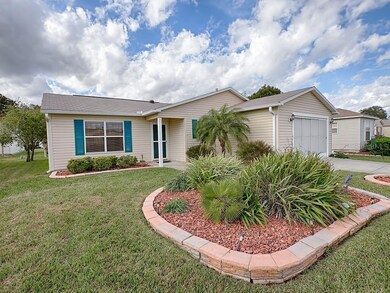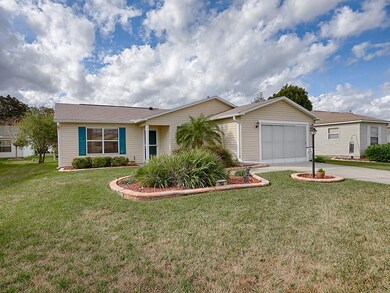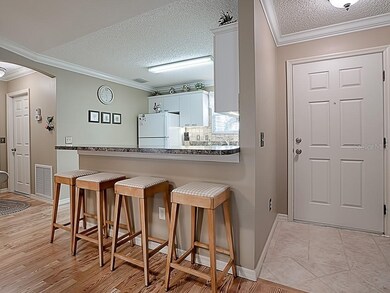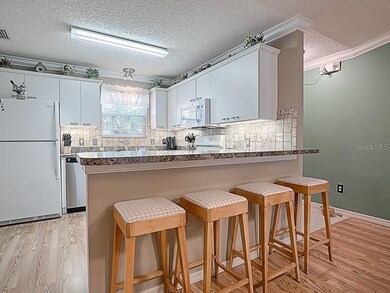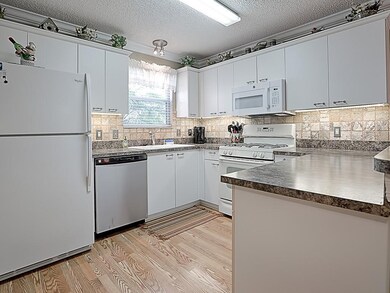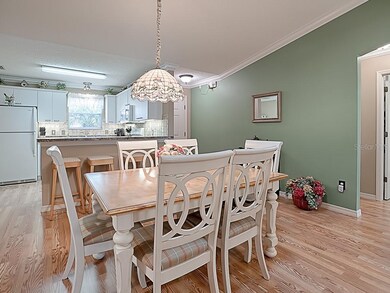
754 Artesia Ave The Villages, FL 32162
Village of Polo Ridge NeighborhoodHighlights
- Golf Course Community
- Senior Community
- Vaulted Ceiling
- Fitness Center
- Open Floorplan
- 3-minute walk to Summerhill Pool
About This Home
As of August 2024Charming 2/2 with DEN, split floor plan CORPUS CHRISTI in the popular VILLAGE OF POLO RIDGE. MINUTES TO SHOPPING, RESTAURANTS, RECREATION CENTERS, POOLS, AND GOLF COURSES. The Living and Dining Areas are enhanced with a VAULTED CEILING and a sliding glass door leading to a 15 X 9 Enclosed Lanai (with a motorized awning) and an adjoining 14 X 9 Birdcage. Eye-catching CROWN MOULDING installed throughout the home. In the Kitchen, there are white cabinets, undercounter lighting, and a tiled backsplash. The Master Bedroom features a spacious walk-in closet and en suite Master Bath with a walk-in shower and Linen Closet. The guest side of the home includes a Second Bedroom with closet, a nice size Bathroom with tub/shower, and a Den (no closet) that could be used as an office or an additional bedroom. Solar Tubes brighten up each Bathroom and the Living Area. Stepping outdoors you will find low profile raised planting beds with landscaping stone and low maintenance plantings, rain gutters, and a full garage screen door. The BOND IS PAID!! The home conveys TURNKEY and includes a 2012 Yamaha gas driven 4 seat Golf Cart. Everything you need to move right in and start enjoying The Villages® lifestyle. New Roof (2020), Newer HVAC (2016), Dishwasher (2017), Disposal (2019), New Microwave (2021). PLEASE NOTE: One Large Tiffany Table Lamp and the Bose Radio do not convey.
Last Agent to Sell the Property
Jim Hill
License #3433745 Listed on: 01/13/2021
Last Buyer's Agent
Jim Hill
License #3433745 Listed on: 01/13/2021
Home Details
Home Type
- Single Family
Est. Annual Taxes
- $1,557
Year Built
- Built in 2000
Lot Details
- 5,670 Sq Ft Lot
- East Facing Home
- Metered Sprinkler System
Parking
- 1 Car Attached Garage
- Garage Door Opener
- Golf Cart Parking
Home Design
- Turnkey
- Slab Foundation
- Wood Frame Construction
- Shingle Roof
- Vinyl Siding
Interior Spaces
- 1,240 Sq Ft Home
- Open Floorplan
- Crown Molding
- Vaulted Ceiling
- Ceiling Fan
- Awning
Kitchen
- Range<<rangeHoodToken>>
- <<microwave>>
- Dishwasher
- Disposal
Flooring
- Carpet
- Laminate
- Ceramic Tile
Bedrooms and Bathrooms
- 3 Bedrooms
- Walk-In Closet
- 2 Full Bathrooms
Laundry
- Laundry in Garage
- Dryer
- Washer
Outdoor Features
- Enclosed patio or porch
- Rain Gutters
Utilities
- Central Air
- Heating System Uses Natural Gas
- Underground Utilities
- Natural Gas Connected
- High Speed Internet
- Cable TV Available
Listing and Financial Details
- Legal Lot and Block 252 / Unit 35
- Assessor Parcel Number D09A252
Community Details
Overview
- Senior Community
- Association fees include community pool, ground maintenance, recreational facilities, security
- Villages/Sumter Subdivision, Corpus Christi Floorplan
- The community has rules related to deed restrictions, allowable golf cart usage in the community
Recreation
- Golf Course Community
- Tennis Courts
- Fitness Center
- Community Pool
Ownership History
Purchase Details
Home Financials for this Owner
Home Financials are based on the most recent Mortgage that was taken out on this home.Purchase Details
Home Financials for this Owner
Home Financials are based on the most recent Mortgage that was taken out on this home.Purchase Details
Home Financials for this Owner
Home Financials are based on the most recent Mortgage that was taken out on this home.Purchase Details
Purchase Details
Purchase Details
Home Financials for this Owner
Home Financials are based on the most recent Mortgage that was taken out on this home.Similar Homes in the area
Home Values in the Area
Average Home Value in this Area
Purchase History
| Date | Type | Sale Price | Title Company |
|---|---|---|---|
| Warranty Deed | $280,000 | Advantage Title Llc | |
| Warranty Deed | $315,000 | Freedom Title | |
| Warranty Deed | $235,000 | Advantage Title Llc | |
| Interfamily Deed Transfer | -- | Attorney | |
| Warranty Deed | $132,900 | -- | |
| Warranty Deed | $97,200 | -- |
Mortgage History
| Date | Status | Loan Amount | Loan Type |
|---|---|---|---|
| Open | $220,000 | New Conventional | |
| Previous Owner | $252,000 | New Conventional | |
| Previous Owner | $188,000 | New Conventional | |
| Previous Owner | $80,000 | New Conventional | |
| Previous Owner | $77,700 | No Value Available |
Property History
| Date | Event | Price | Change | Sq Ft Price |
|---|---|---|---|---|
| 08/29/2024 08/29/24 | Sold | $280,000 | -9.4% | $226 / Sq Ft |
| 07/24/2024 07/24/24 | Pending | -- | -- | -- |
| 06/16/2024 06/16/24 | For Sale | $308,900 | +10.3% | $249 / Sq Ft |
| 06/02/2024 06/02/24 | Off Market | $280,000 | -- | -- |
| 03/27/2024 03/27/24 | Price Changed | $312,900 | -5.2% | $252 / Sq Ft |
| 03/11/2024 03/11/24 | Price Changed | $329,900 | -1.5% | $266 / Sq Ft |
| 03/01/2024 03/01/24 | For Sale | $334,900 | +6.3% | $270 / Sq Ft |
| 02/15/2023 02/15/23 | Sold | $315,000 | -3.0% | $254 / Sq Ft |
| 01/21/2023 01/21/23 | Pending | -- | -- | -- |
| 01/10/2023 01/10/23 | For Sale | $324,900 | +38.3% | $262 / Sq Ft |
| 02/23/2021 02/23/21 | Sold | $235,000 | +2.0% | $190 / Sq Ft |
| 01/18/2021 01/18/21 | Pending | -- | -- | -- |
| 01/13/2021 01/13/21 | For Sale | $230,500 | -- | $186 / Sq Ft |
Tax History Compared to Growth
Tax History
| Year | Tax Paid | Tax Assessment Tax Assessment Total Assessment is a certain percentage of the fair market value that is determined by local assessors to be the total taxable value of land and additions on the property. | Land | Improvement |
|---|---|---|---|---|
| 2024 | $2,843 | $222,560 | $34,020 | $188,540 |
| 2023 | $2,843 | $226,750 | $22,680 | $204,070 |
| 2022 | $2,734 | $215,940 | $22,620 | $193,320 |
| 2021 | $1,534 | $129,920 | $0 | $0 |
| 2020 | $1,557 | $128,130 | $0 | $0 |
| 2019 | $1,551 | $125,250 | $0 | $0 |
| 2018 | $1,768 | $122,920 | $0 | $0 |
| 2017 | $1,727 | $120,400 | $0 | $0 |
| 2016 | $1,672 | $117,930 | $0 | $0 |
| 2015 | $1,683 | $117,110 | $0 | $0 |
| 2014 | $1,663 | $116,190 | $0 | $0 |
Agents Affiliated with this Home
-
Kandis Buse

Seller's Agent in 2024
Kandis Buse
Realty Executives
(352) 267-2386
6 in this area
208 Total Sales
-
Morgan Powell
M
Buyer's Agent in 2024
Morgan Powell
DOWN HOME REALTY, LLLP
(352) 272-2342
2 in this area
92 Total Sales
-
Matt Roberts

Seller's Agent in 2023
Matt Roberts
RE/MAX
(352) 661-0538
5 in this area
201 Total Sales
-
Sherri Crider

Buyer Co-Listing Agent in 2023
Sherri Crider
Realty Executives
(352) 350-0417
5 in this area
214 Total Sales
-
J
Seller's Agent in 2021
Jim Hill
Map
Source: Stellar MLS
MLS Number: G5037609
APN: D09A252
- 3393 Woodridge Dr
- 3237 Atwell Ave
- 3243 Mansfield St
- 3460 Idlewood Loop
- 767 Barbados Place
- 3621 Amelia Ave
- 893 Halstead Terrace
- 3218 Woodridge Dr
- 965 Eastmont Ct
- 3177 Williams Rd
- 12185 NE 51st Cir
- 3146 Williams Rd
- 3141 Roswell Rd
- 3325 Archer Ave
- 3423 Forsythe Terrace
- 12046 NE 51st Cir
- 5068 NE 121st Ave
- 12050 NE 51st Cir
- 2369 Five Forks Trail
- 3277 Ashbrook Place
