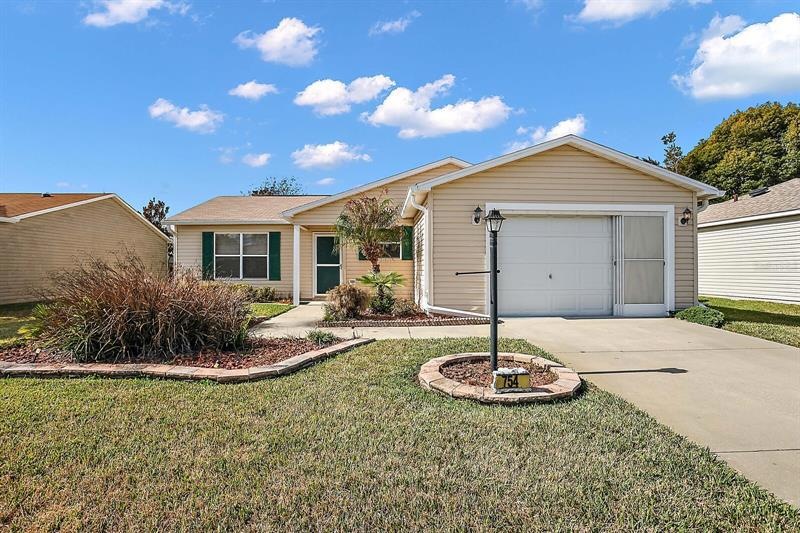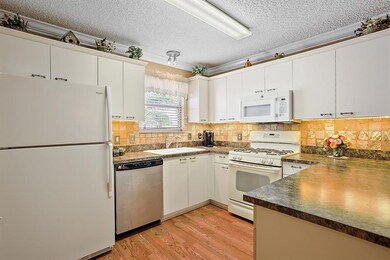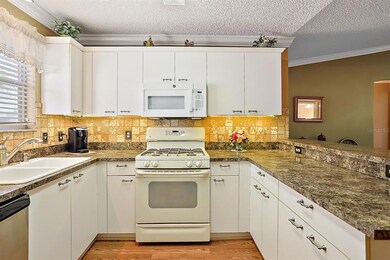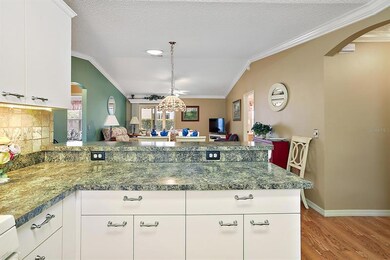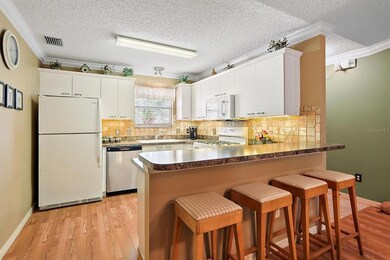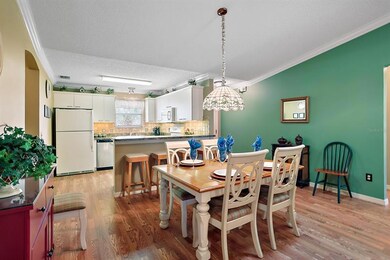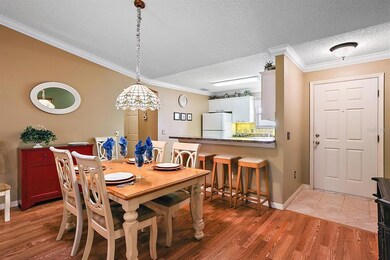
754 Artesia Ave The Villages, FL 32162
Village of Polo Ridge NeighborhoodHighlights
- Golf Course Community
- Open Floorplan
- Community Pool
- Senior Community
- Mature Landscaping
- 3-minute walk to Summerhill Pool
About This Home
As of August 2024TURNKEY 3/2 Corpus Christi with ENCLOSED LANAI and BIRDCAGE in the Village of Polo Ridge. BOND PAID. The ROOF was replaced in 2020 and the HVAC was replaced in 2016. Tremendous curb appeal with stacked stone and rock landscaping. Interior upgrades include LAMINATE flooring, VAULTED ceilings, CROWN molding, WOODEN cornices, solar tubes, neutral paint colors, enhanced fans and light fixtures, and more! Popular split bedroom, open concept floor plan with plenty of natural light. Large, OPEN kitchen with GAS cooking, WHITE cabinets, upgraded countertops, TILE backsplash, and breakfast bar. Kitchen opens to dining room and living room with sliding doors to the enclosed lanai. Luxurious master bedroom suite has a walk-in closet and en suite bathroom with walk-in shower. Bedroom 2 has a double closet. Bedroom 3 (no closet) has a sleeper sofa and is perfect for a den/office. Guest bathroom has a shower and tub. This charming home offers excellent outdoor living space between the enclosed lanai with river rock flooring and awning and the birdcage with tile flooring. The Village of Polo Ridge is conveniently located between Spanish Springs and Lake Sumter Landing, near Southern Trace Shopping Center, The Polo Fields, Saddlebrook Recreation Center and Softball Fields, Glenview Country Club and Championship Golf Course, and Savannah Regional Recreation Center. PLEASE WATCH OUR VIDEO OF THIS CHARMING HOME!
Last Agent to Sell the Property
RE/MAX PREMIER REALTY LADY LK License #3429338 Listed on: 01/10/2023

Home Details
Home Type
- Single Family
Est. Annual Taxes
- $2,734
Year Built
- Built in 2000
Lot Details
- 5,670 Sq Ft Lot
- Lot Dimensions are 63x90
- West Facing Home
- Mature Landscaping
- Irrigation
- Landscaped with Trees
HOA Fees
- $189 Monthly HOA Fees
Parking
- 1 Car Attached Garage
- Garage Door Opener
- Driveway
- Open Parking
- Golf Cart Parking
Home Design
- Slab Foundation
- Wood Frame Construction
- Shingle Roof
- Vinyl Siding
Interior Spaces
- 1,240 Sq Ft Home
- Open Floorplan
- Crown Molding
- Ceiling Fan
- Sliding Doors
- Combination Dining and Living Room
Kitchen
- Range<<rangeHoodToken>>
- <<microwave>>
- Dishwasher
Flooring
- Carpet
- Laminate
Bedrooms and Bathrooms
- 3 Bedrooms
- Split Bedroom Floorplan
- Walk-In Closet
- 2 Full Bathrooms
Laundry
- Dryer
- Washer
Outdoor Features
- Rain Gutters
Utilities
- Central Air
- Heating System Uses Natural Gas
- Thermostat
- Natural Gas Connected
Listing and Financial Details
- Down Payment Assistance Available
- Visit Down Payment Resource Website
- Legal Lot and Block 252 / 00/00
- Assessor Parcel Number D09A252
- $364 per year additional tax assessments
Community Details
Overview
- Senior Community
- Association fees include community pool, pool maintenance, recreational facilities
- The Villages Subdivision, Corpus Christi Floorplan
- The community has rules related to building or community restrictions, deed restrictions, fencing, allowable golf cart usage in the community, vehicle restrictions
- Rental Restrictions
Recreation
- Golf Course Community
- Tennis Courts
- Pickleball Courts
- Recreation Facilities
- Shuffleboard Court
- Community Pool
Ownership History
Purchase Details
Home Financials for this Owner
Home Financials are based on the most recent Mortgage that was taken out on this home.Purchase Details
Home Financials for this Owner
Home Financials are based on the most recent Mortgage that was taken out on this home.Purchase Details
Home Financials for this Owner
Home Financials are based on the most recent Mortgage that was taken out on this home.Purchase Details
Purchase Details
Purchase Details
Home Financials for this Owner
Home Financials are based on the most recent Mortgage that was taken out on this home.Similar Homes in the area
Home Values in the Area
Average Home Value in this Area
Purchase History
| Date | Type | Sale Price | Title Company |
|---|---|---|---|
| Warranty Deed | $280,000 | Advantage Title Llc | |
| Warranty Deed | $315,000 | Freedom Title | |
| Warranty Deed | $235,000 | Advantage Title Llc | |
| Interfamily Deed Transfer | -- | Attorney | |
| Warranty Deed | $132,900 | -- | |
| Warranty Deed | $97,200 | -- |
Mortgage History
| Date | Status | Loan Amount | Loan Type |
|---|---|---|---|
| Open | $220,000 | New Conventional | |
| Previous Owner | $252,000 | New Conventional | |
| Previous Owner | $188,000 | New Conventional | |
| Previous Owner | $80,000 | New Conventional | |
| Previous Owner | $77,700 | No Value Available |
Property History
| Date | Event | Price | Change | Sq Ft Price |
|---|---|---|---|---|
| 08/29/2024 08/29/24 | Sold | $280,000 | -9.4% | $226 / Sq Ft |
| 07/24/2024 07/24/24 | Pending | -- | -- | -- |
| 06/16/2024 06/16/24 | For Sale | $308,900 | +10.3% | $249 / Sq Ft |
| 06/02/2024 06/02/24 | Off Market | $280,000 | -- | -- |
| 03/27/2024 03/27/24 | Price Changed | $312,900 | -5.2% | $252 / Sq Ft |
| 03/11/2024 03/11/24 | Price Changed | $329,900 | -1.5% | $266 / Sq Ft |
| 03/01/2024 03/01/24 | For Sale | $334,900 | +6.3% | $270 / Sq Ft |
| 02/15/2023 02/15/23 | Sold | $315,000 | -3.0% | $254 / Sq Ft |
| 01/21/2023 01/21/23 | Pending | -- | -- | -- |
| 01/10/2023 01/10/23 | For Sale | $324,900 | +38.3% | $262 / Sq Ft |
| 02/23/2021 02/23/21 | Sold | $235,000 | +2.0% | $190 / Sq Ft |
| 01/18/2021 01/18/21 | Pending | -- | -- | -- |
| 01/13/2021 01/13/21 | For Sale | $230,500 | -- | $186 / Sq Ft |
Tax History Compared to Growth
Tax History
| Year | Tax Paid | Tax Assessment Tax Assessment Total Assessment is a certain percentage of the fair market value that is determined by local assessors to be the total taxable value of land and additions on the property. | Land | Improvement |
|---|---|---|---|---|
| 2024 | $2,843 | $222,560 | $34,020 | $188,540 |
| 2023 | $2,843 | $226,750 | $22,680 | $204,070 |
| 2022 | $2,734 | $215,940 | $22,620 | $193,320 |
| 2021 | $1,534 | $129,920 | $0 | $0 |
| 2020 | $1,557 | $128,130 | $0 | $0 |
| 2019 | $1,551 | $125,250 | $0 | $0 |
| 2018 | $1,768 | $122,920 | $0 | $0 |
| 2017 | $1,727 | $120,400 | $0 | $0 |
| 2016 | $1,672 | $117,930 | $0 | $0 |
| 2015 | $1,683 | $117,110 | $0 | $0 |
| 2014 | $1,663 | $116,190 | $0 | $0 |
Agents Affiliated with this Home
-
Kandis Buse

Seller's Agent in 2024
Kandis Buse
Realty Executives
(352) 267-2386
6 in this area
208 Total Sales
-
Morgan Powell
M
Buyer's Agent in 2024
Morgan Powell
DOWN HOME REALTY, LLLP
(352) 272-2342
2 in this area
92 Total Sales
-
Matt Roberts

Seller's Agent in 2023
Matt Roberts
RE/MAX
(352) 661-0538
5 in this area
201 Total Sales
-
Sherri Crider

Buyer Co-Listing Agent in 2023
Sherri Crider
Realty Executives
(352) 350-0417
5 in this area
214 Total Sales
-
J
Seller's Agent in 2021
Jim Hill
Map
Source: Stellar MLS
MLS Number: G5063920
APN: D09A252
- 3393 Woodridge Dr
- 3237 Atwell Ave
- 3243 Mansfield St
- 3460 Idlewood Loop
- 767 Barbados Place
- 3621 Amelia Ave
- 893 Halstead Terrace
- 3218 Woodridge Dr
- 965 Eastmont Ct
- 3177 Williams Rd
- 12185 NE 51st Cir
- 3146 Williams Rd
- 3141 Roswell Rd
- 3325 Archer Ave
- 3423 Forsythe Terrace
- 12046 NE 51st Cir
- 5068 NE 121st Ave
- 12050 NE 51st Cir
- 2369 Five Forks Trail
- 3277 Ashbrook Place
