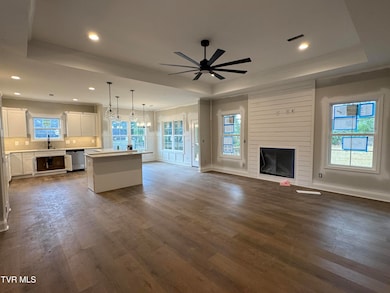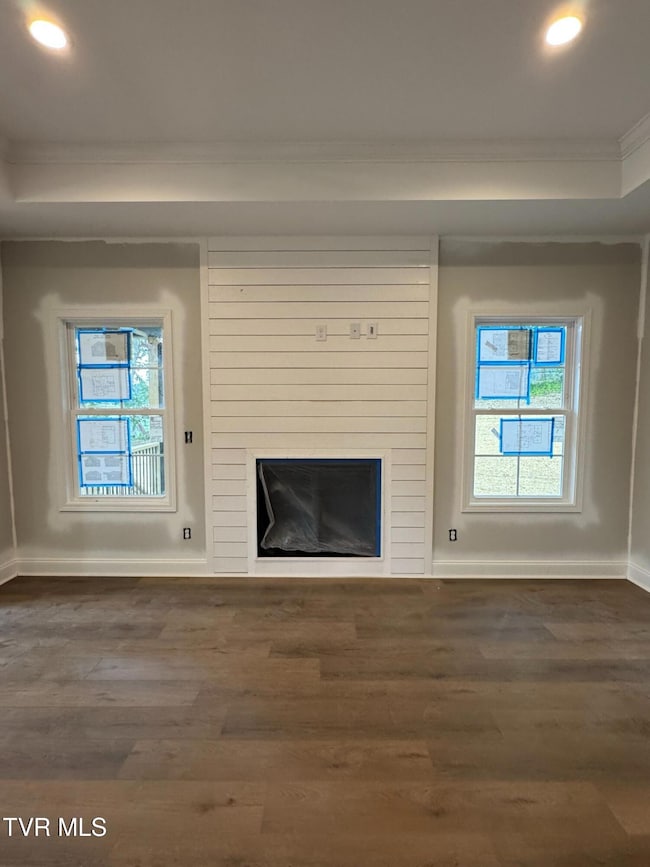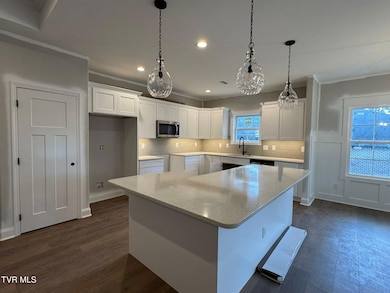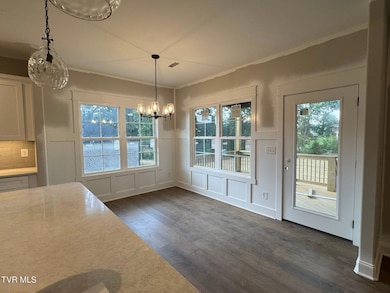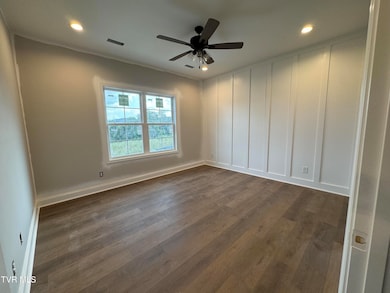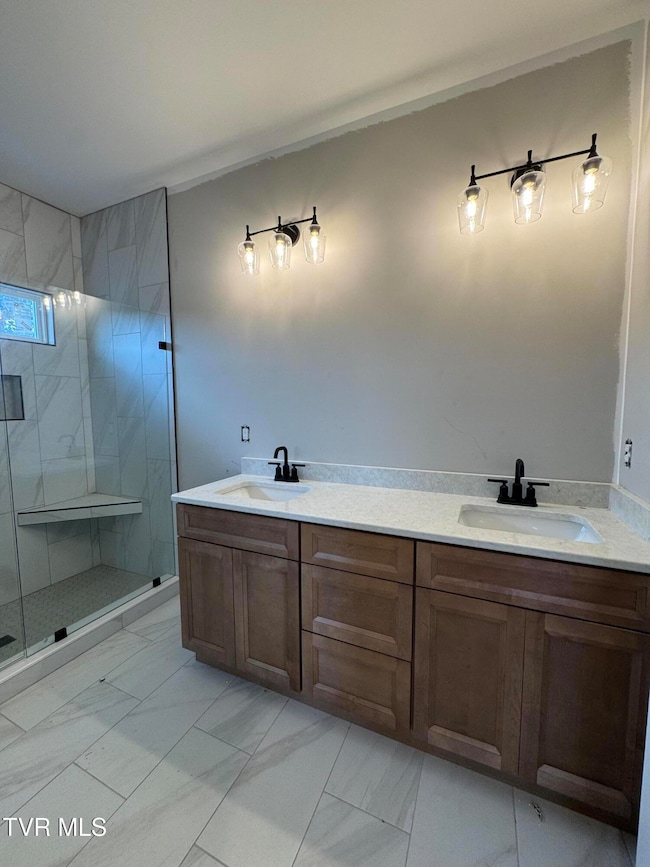
754 Hunts Terrace Dr Kingsport, TN 37663
Estimated payment $3,269/month
Highlights
- Home Theater
- New Construction
- Deck
- Andrew Johnson Elementary School Rated A
- Open Floorplan
- Solid Surface Countertops
About This Home
Gorgeous new construction located in The Retreat at Hunts Crossing that offers plenty of space for your family with 3 bedrooms, 2 bathrooms, 2 living spaces all wrapped up in over 2,100 finished sq ft. This open concept home boasts an oversized living room with tray ceilings, shiplap natural gas fireplace and access to the covered deck. The kitchen is every chef's dream with shaker style cabinetry (soft close drawers and doors), quartz countertops, large bar and pantry. The primary suite offers an accent wall, dual sinks, 5' custom tile shower and large walk-in closet with laminate shelving. For added privacy, the 2nd and 3rd bedrooms are on the other side of the home as well as additional full bathroom. Downstairs features a large family room that is perfect for entertaining and can be used as a 4th bedroom, den, playroom; the possibility are endless! A 3rd full bathroom and laundry room complete the home. The 2 car garage is 38' deep allowing for tons of storage space. This home features maintenance free LVP flooring throughout (NO carpet!). Unwind in the evenings on the covered back deck over looking the backyard. The Retreat at Hunts Crossing is located in Kingsport (zoned Kingsport City Schools) and is convenient to schools, restaurants and interstate I-26 and I-81. Natural Gas availability (gas range, fireplace, hvac and gas tankless water heater). 1 year builder's warranty. Taxes to be assessed. All information herein deemed reliable but subject to buyers verification.
Estimated completion August 2025.
Home Details
Home Type
- Single Family
Year Built
- Built in 2025 | New Construction
Lot Details
- Landscaped
- Cleared Lot
Parking
- 2 Car Attached Garage
- Garage Door Opener
- Driveway
Home Design
- Split Foyer
- Brick Exterior Construction
- Shingle Roof
- HardiePlank Type
Interior Spaces
- Multi-Level Property
- Open Floorplan
- Ceiling Fan
- Gas Log Fireplace
- Double Pane Windows
- Insulated Windows
- Entrance Foyer
- Living Room with Fireplace
- Home Theater
- Play Room
- Utility Room
Kitchen
- Gas Range
- Microwave
- Dishwasher
- Kitchen Island
- Solid Surface Countertops
- Disposal
Flooring
- Ceramic Tile
- Luxury Vinyl Plank Tile
Bedrooms and Bathrooms
- 3 Bedrooms
- Walk-In Closet
- 3 Full Bathrooms
Laundry
- Laundry Room
- Washer and Electric Dryer Hookup
Home Security
- Carbon Monoxide Detectors
- Fire and Smoke Detector
Outdoor Features
- Deck
- Covered patio or porch
Schools
- John Adams Elementary School
- Robinson Middle School
- Dobyns Bennett High School
Utilities
- Cooling Available
- Heating System Uses Natural Gas
- Heat Pump System
- Cable TV Available
Community Details
- No Home Owners Association
- Retreat At Hunts Crossing Subdivision
- FHA/VA Approved Complex
Listing and Financial Details
- Assessor Parcel Number 092i I 00700 000
- Seller Considering Concessions
Map
Home Values in the Area
Average Home Value in this Area
Property History
| Date | Event | Price | Change | Sq Ft Price |
|---|---|---|---|---|
| 07/16/2025 07/16/25 | For Sale | $499,900 | -- | $228 / Sq Ft |
Similar Homes in Kingsport, TN
Source: Tennessee/Virginia Regional MLS
MLS Number: 9983226
- 746 Hunts Terrace Dr
- 750 Hunts Terrace Dr
- 758 Hunts Terrace Dr
- 762 Hunts Terrace Dr
- 766 Hunts Terrace Dr
- 593 Summerville Rd
- 1007 Shadyside Dr
- 246 Worthington Dr
- 1125 Eastbrook Dr
- 812 Beechwood Dr
- 4205 Nickleby Ct
- 256 S Creek Ct
- 1124 Martingale Square
- 640 Foothills Rd
- 445 Rock Springs Rd
- 441 Rock Springs Rd
- 710 Foothills Rd
- 439 Rock Springs Rd
- 435 Rock Springs Rd
- 4402 Pickwick Ct
- 915 Moreland Dr
- 375 Ridgeway Rd
- 1210 Riverbend Dr
- 2300 Enterprise Place
- 2300 Enterprise Place Unit 20-204
- 1825 Kenwood Rd
- 3448 Frylee Ct
- 3441 Frylee Ct
- 3440 Frylee Ct
- 1561 Redwood Dr
- 1505 Redwood Dr
- 2728 E Center St Unit B
- 2728 E Center St Unit D
- 2728 E Center St Unit A
- 2728 E Center St Unit C
- 805 Indian Trail Dr
- 650 N Wilcox Dr
- 818 Oak St
- 2416 E Stone Dr
- 1920 Bowater Dr

