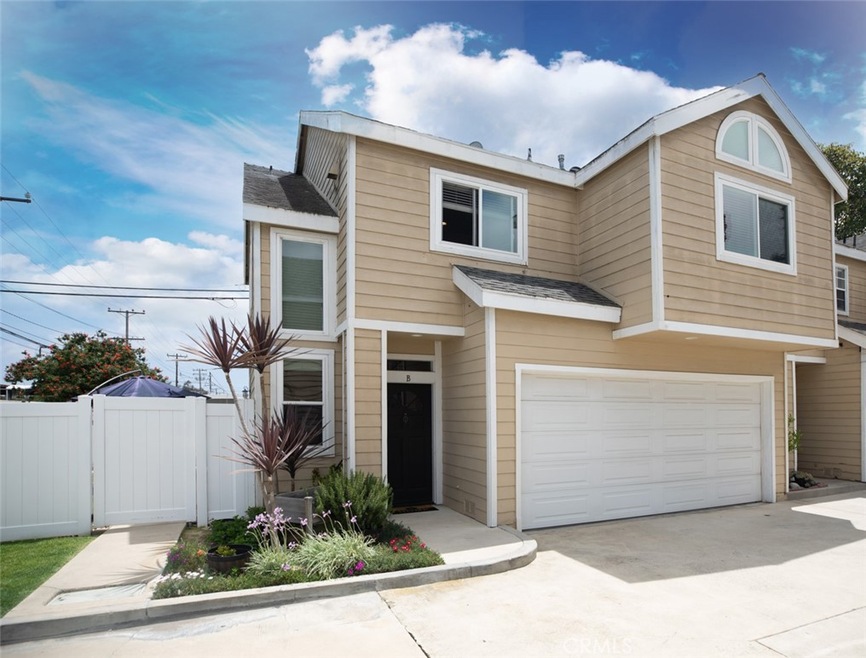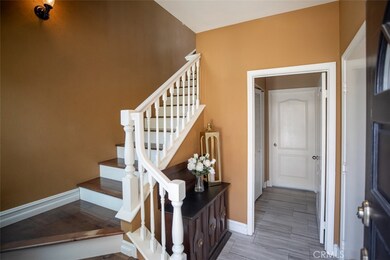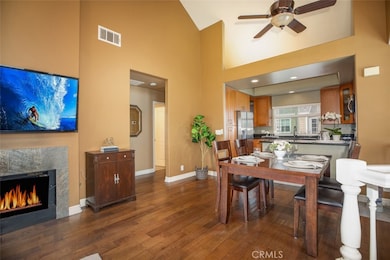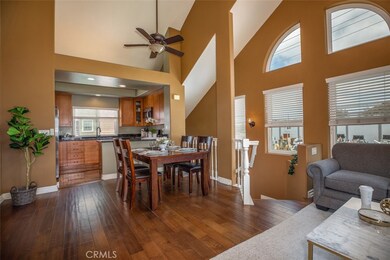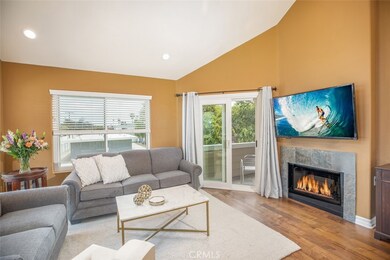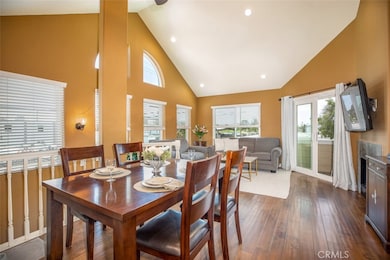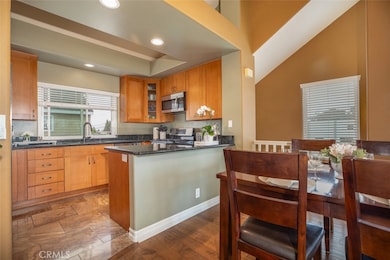
754 Joann St Unit B Costa Mesa, CA 92627
Westside Costa Mesa NeighborhoodHighlights
- No Units Above
- Open Floorplan
- Wood Flooring
- Golf Course View
- Cathedral Ceiling
- Main Floor Primary Bedroom
About This Home
As of July 2024**Charming Condo with Single-Family Home Feel**
Discover the perfect blend of convenience and comfort in this beautiful 3-bedroom, 2-bathroom condo that lives like a single-family home located just minutes from the stunning Balboa Peninsula, Huntington Beach and Newport Beach areas. You have biking trails to access all of Fairview Park right next door. This home boasts vaulted ceilings and elegant wood floors, creating an open and airy ambiance throughout. 2 bedrooms and a full remodeled bath adjoin the living spaces upstairs with triple pane windows throughout.
Enjoy cozy evenings by the gas/wood burning fireplace and feel the refreshing ocean breeze (or AC for those few hot days). The downstairs area offers incredible versatility and can easily be converted into a mother-in-law unit, with a space to add a kitchenette, ideal for extended family or guests.
Parking is never an issue with an oversized 2-car garage and two dedicated parking spaces right out front.
Enjoy outdoor living in the large, fenced backyard, perfect for entertaining or relaxing in privacy. The surrounding golf course, city yard and school provide quiet evenings and weekends.
Conveniently situated close to John Wayne Airport and the OC Fairgrounds, this home offers easy access to everything Orange County has to offer. Plus, benefit from a low HOA of $160/mo, enhancing the appeal of this exceptional property.
Don't miss this unique opportunity to own a home that combines the benefits of condo living with the spaciousness and privacy of a single-family home.
Last Agent to Sell the Property
eXp Realty of Southern California, Inc Brokerage Phone: 949-424-4893 License #01976284 Listed on: 05/17/2024

Property Details
Home Type
- Condominium
Est. Annual Taxes
- $6,490
Year Built
- Built in 1988
Lot Details
- No Units Above
- No Units Located Below
- 1 Common Wall
- Vinyl Fence
- Fence is in excellent condition
- Density is up to 1 Unit/Acre
HOA Fees
- $160 Monthly HOA Fees
Parking
- 2 Car Direct Access Garage
- Parking Storage or Cabinetry
- Parking Available
- Front Facing Garage
- Two Garage Doors
- Garage Door Opener
- Parking Lot
- Assigned Parking
Property Views
- Golf Course
- Neighborhood
Home Design
- Composition Roof
Interior Spaces
- 1,451 Sq Ft Home
- 2-Story Property
- Open Floorplan
- Cathedral Ceiling
- Ceiling Fan
- Entryway
- Family Room with Fireplace
- Great Room
- Family Room Off Kitchen
- Wood Flooring
Kitchen
- Open to Family Room
- Granite Countertops
Bedrooms and Bathrooms
- 3 Bedrooms | 1 Primary Bedroom on Main
- Walk-In Closet
- Remodeled Bathroom
- In-Law or Guest Suite
- Bathroom on Main Level
- 2 Full Bathrooms
- Dual Vanity Sinks in Primary Bathroom
- Bathtub with Shower
- Walk-in Shower
Laundry
- Laundry Room
- Laundry in Garage
- Gas And Electric Dryer Hookup
Additional Features
- Balcony
- Central Heating and Cooling System
Listing and Financial Details
- Tax Lot 638
- Tax Tract Number 14137
- Assessor Parcel Number 93778025
Community Details
Overview
- 3 Units
- North Joann Street HOA, Phone Number (714) 222-7303
Recreation
- Bike Trail
Ownership History
Purchase Details
Home Financials for this Owner
Home Financials are based on the most recent Mortgage that was taken out on this home.Purchase Details
Home Financials for this Owner
Home Financials are based on the most recent Mortgage that was taken out on this home.Purchase Details
Home Financials for this Owner
Home Financials are based on the most recent Mortgage that was taken out on this home.Purchase Details
Home Financials for this Owner
Home Financials are based on the most recent Mortgage that was taken out on this home.Purchase Details
Home Financials for this Owner
Home Financials are based on the most recent Mortgage that was taken out on this home.Purchase Details
Purchase Details
Similar Homes in the area
Home Values in the Area
Average Home Value in this Area
Purchase History
| Date | Type | Sale Price | Title Company |
|---|---|---|---|
| Grant Deed | $927,000 | First American Title | |
| Interfamily Deed Transfer | -- | First American Title | |
| Grant Deed | $375,000 | Southland Title Corporation | |
| Interfamily Deed Transfer | -- | American Title Ins Co | |
| Grant Deed | $168,000 | Commonwealth Land Title Co | |
| Corporate Deed | $238,000 | -- | |
| Trustee Deed | $122,000 | Chicago Title Co |
Mortgage History
| Date | Status | Loan Amount | Loan Type |
|---|---|---|---|
| Open | $880,650 | New Conventional | |
| Previous Owner | $548,200 | New Conventional | |
| Previous Owner | $497,000 | New Conventional | |
| Previous Owner | $500,000 | New Conventional | |
| Previous Owner | $450,000 | New Conventional | |
| Previous Owner | $76,000 | Credit Line Revolving | |
| Previous Owner | $448,000 | Unknown | |
| Previous Owner | $74,900 | Stand Alone Second | |
| Previous Owner | $400,000 | Negative Amortization | |
| Previous Owner | $38,000 | Credit Line Revolving | |
| Previous Owner | $25,000 | Credit Line Revolving | |
| Previous Owner | $374,000 | Purchase Money Mortgage | |
| Previous Owner | $185,500 | No Value Available | |
| Previous Owner | $50,000 | No Value Available | |
| Closed | $118,000 | No Value Available |
Property History
| Date | Event | Price | Change | Sq Ft Price |
|---|---|---|---|---|
| 07/29/2024 07/29/24 | Sold | $927,000 | +4.7% | $639 / Sq Ft |
| 05/26/2024 05/26/24 | Pending | -- | -- | -- |
| 05/17/2024 05/17/24 | For Sale | $885,000 | -- | $610 / Sq Ft |
Tax History Compared to Growth
Tax History
| Year | Tax Paid | Tax Assessment Tax Assessment Total Assessment is a certain percentage of the fair market value that is determined by local assessors to be the total taxable value of land and additions on the property. | Land | Improvement |
|---|---|---|---|---|
| 2024 | $6,490 | $522,569 | $321,839 | $200,730 |
| 2023 | $6,256 | $512,323 | $315,528 | $196,795 |
| 2022 | $6,014 | $502,278 | $309,341 | $192,937 |
| 2021 | $5,817 | $492,430 | $303,276 | $189,154 |
| 2020 | $5,747 | $487,381 | $300,166 | $187,215 |
| 2019 | $5,623 | $477,825 | $294,280 | $183,545 |
| 2018 | $5,509 | $468,456 | $288,509 | $179,947 |
| 2017 | $5,417 | $459,271 | $282,852 | $176,419 |
| 2016 | $5,302 | $450,266 | $277,306 | $172,960 |
| 2015 | $5,251 | $443,503 | $273,141 | $170,362 |
| 2014 | $5,045 | $430,000 | $267,791 | $162,209 |
Agents Affiliated with this Home
-
Stephanie Mussman

Seller's Agent in 2024
Stephanie Mussman
eXp Realty of Southern California, Inc
(949) 424-4893
2 in this area
17 Total Sales
-
Tammy Tipple

Buyer's Agent in 2024
Tammy Tipple
Seven Gables Real Estate
(714) 401-3995
1 in this area
31 Total Sales
Map
Source: California Regional Multiple Listing Service (CRMLS)
MLS Number: OC24098472
APN: 937-780-25
- 653 Joann St
- 642 W Wilson St
- 637 Darrell St
- 671 Senate St
- 2171 Pomona Ave
- 624 W Wilson St Unit B1
- 2128 Sterling Ave
- 2112 Sterling Ave
- 2108 Raleigh Ave
- 947 Joann St
- 543 W Wilson St Unit 6
- 2128 Celeste Way
- 2191 Harbor Blvd Unit 65
- 2191 Harbor Blvd
- 2015 Placentia Ave
- 939 Oak St
- 1036 Sea Breeze Dr Unit 4
- 2028 Wallace Ave Unit C
- 2028 Wallace Ave
- 2200 Canyon Dr Unit 8
