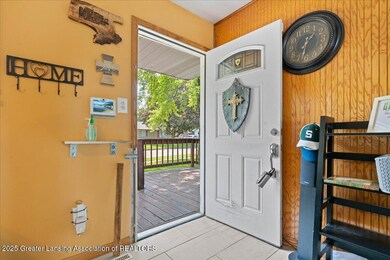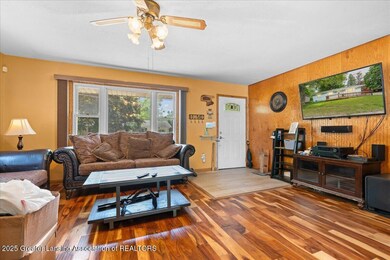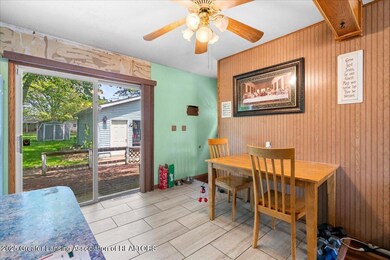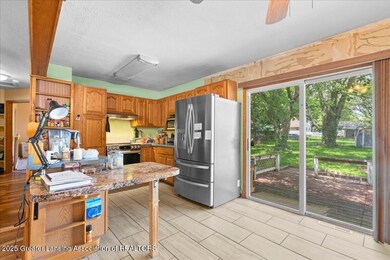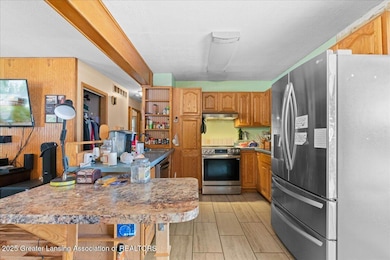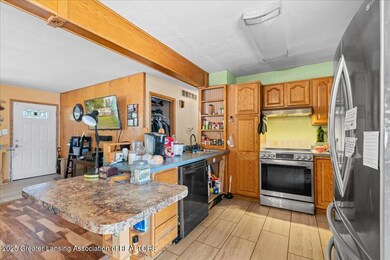
754 Linden St Charlotte, MI 48813
Highlights
- Deck
- Neighborhood Views
- Detached Garage
- Ranch Style House
- Stainless Steel Appliances
- Front Porch
About This Home
As of July 2025HIGHEST & BEST OFFERS DUE BY 5PM ON SUNDAY, JUNE 1ST. Welcome to your new home! This 3-bedroom/2 full-bath ranch home is larger than it appears with 1000SF of living space on the main level plus a partially finished lower level featuring a family room, complete with wet bar, full bath and an office/den. The home sits on a neighborhood lot on a quiet city street in desirable Charlotte just minutes from the freeway, shopping and entertainment venues. Enter the home into the spacious living room from the front porch. The living room is open to the kitchen/dining room complete with a breakfast bar and stainless steel appliances. The kitchen offers laminate counters with a tile floor which flows in the tiled dining area. Three bedrooms and the main bath are located down the main hall. Sit and relax in the family room with a wet bar in the finished lower level. The laundry is located in the dry lower level with a laundry sink or utilize the stackable washer/dryer in one of the main floor bedrooms. Spacious 2-car detached garage with a concrete driveway. The backyard is perfect for pets and play! Just a bit of TLC and this home could be everything you've been looking for! Room sizes are approximate. ADA Compliant.
Last Agent to Sell the Property
Inspired Home LLC License #6506040987 Listed on: 05/29/2025
Home Details
Home Type
- Single Family
Est. Annual Taxes
- $2,324
Year Built
- Built in 1960
Lot Details
- 10,454 Sq Ft Lot
- Lot Dimensions are 75x142
- Chain Link Fence
- Level Lot
- Few Trees
- Back Yard Fenced
Home Design
- Ranch Style House
- Block Foundation
- Shingle Roof
- Vinyl Siding
Interior Spaces
- Wet Bar
- Ceiling Fan
- Blinds
- Family Room
- Living Room
- Dining Room
- Neighborhood Views
- Home Security System
Kitchen
- Breakfast Bar
- <<selfCleaningOvenToken>>
- Electric Range
- Range Hood
- <<microwave>>
- Ice Maker
- Dishwasher
- Stainless Steel Appliances
- Disposal
Flooring
- Laminate
- Ceramic Tile
Bedrooms and Bathrooms
- 3 Bedrooms
Laundry
- Laundry Room
- Laundry on lower level
- Stacked Washer and Dryer
- Sink Near Laundry
Partially Finished Basement
- Basement Fills Entire Space Under The House
- Sump Pump
Parking
- Detached Garage
- Front Facing Garage
- Driveway
Outdoor Features
- Deck
- Shed
- Rain Gutters
- Front Porch
Utilities
- Forced Air Heating and Cooling System
- Heating System Uses Natural Gas
- 100 Amp Service
- Natural Gas Connected
- Gas Water Heater
- High Speed Internet
- Cable TV Available
Additional Features
- Accessible Approach with Ramp
- City Lot
Community Details
- Meadowlawn Subdivision
- Office
Ownership History
Purchase Details
Home Financials for this Owner
Home Financials are based on the most recent Mortgage that was taken out on this home.Purchase Details
Home Financials for this Owner
Home Financials are based on the most recent Mortgage that was taken out on this home.Purchase Details
Home Financials for this Owner
Home Financials are based on the most recent Mortgage that was taken out on this home.Purchase Details
Home Financials for this Owner
Home Financials are based on the most recent Mortgage that was taken out on this home.Similar Homes in Charlotte, MI
Home Values in the Area
Average Home Value in this Area
Purchase History
| Date | Type | Sale Price | Title Company |
|---|---|---|---|
| Warranty Deed | $124,000 | Ata National Title Group | |
| Warranty Deed | $97,500 | Midstate Title Agency Llc | |
| Warranty Deed | $84,300 | None Available | |
| Warranty Deed | $97,000 | Fatic |
Mortgage History
| Date | Status | Loan Amount | Loan Type |
|---|---|---|---|
| Open | $118,070 | FHA | |
| Closed | $121,754 | FHA | |
| Previous Owner | $78,000 | New Conventional | |
| Previous Owner | $87,000 | New Conventional | |
| Previous Owner | $73,704 | New Conventional | |
| Previous Owner | $92,000 | No Value Available |
Property History
| Date | Event | Price | Change | Sq Ft Price |
|---|---|---|---|---|
| 07/01/2025 07/01/25 | Sold | $190,000 | +5.6% | $114 / Sq Ft |
| 06/01/2025 06/01/25 | Pending | -- | -- | -- |
| 05/29/2025 05/29/25 | For Sale | $179,900 | +45.1% | $108 / Sq Ft |
| 08/29/2017 08/29/17 | Sold | $124,000 | -0.4% | $69 / Sq Ft |
| 07/10/2017 07/10/17 | Pending | -- | -- | -- |
| 06/15/2017 06/15/17 | Price Changed | $124,500 | -0.3% | $69 / Sq Ft |
| 05/18/2017 05/18/17 | Price Changed | $124,900 | -3.8% | $69 / Sq Ft |
| 04/26/2017 04/26/17 | For Sale | $129,900 | +4.8% | $72 / Sq Ft |
| 04/24/2017 04/24/17 | Off Market | $124,000 | -- | -- |
| 04/24/2017 04/24/17 | For Sale | $129,900 | +33.2% | $72 / Sq Ft |
| 09/30/2015 09/30/15 | Sold | $97,500 | +4.3% | $61 / Sq Ft |
| 08/20/2015 08/20/15 | Pending | -- | -- | -- |
| 07/30/2015 07/30/15 | For Sale | $93,500 | +10.9% | $58 / Sq Ft |
| 01/21/2014 01/21/14 | Sold | $84,300 | +1.6% | $53 / Sq Ft |
| 11/20/2013 11/20/13 | Pending | -- | -- | -- |
| 06/20/2013 06/20/13 | For Sale | $82,999 | -- | $52 / Sq Ft |
Tax History Compared to Growth
Tax History
| Year | Tax Paid | Tax Assessment Tax Assessment Total Assessment is a certain percentage of the fair market value that is determined by local assessors to be the total taxable value of land and additions on the property. | Land | Improvement |
|---|---|---|---|---|
| 2024 | $1,639 | $72,200 | $0 | $0 |
| 2023 | $1,543 | $53,200 | $0 | $0 |
| 2022 | $2,081 | $47,200 | $0 | $0 |
| 2021 | $1,971 | $45,600 | $0 | $0 |
| 2020 | $1,795 | $50,600 | $0 | $0 |
| 2019 | $1,766 | $38,546 | $0 | $0 |
| 2018 | $1,724 | $38,847 | $0 | $0 |
| 2017 | $1,656 | $43,755 | $0 | $0 |
| 2016 | -- | $36,587 | $0 | $0 |
| 2015 | -- | $36,180 | $0 | $0 |
| 2014 | -- | $38,936 | $0 | $0 |
| 2013 | -- | $38,559 | $0 | $0 |
Agents Affiliated with this Home
-
Jodey Shepardson Custack

Seller's Agent in 2025
Jodey Shepardson Custack
Inspired Home LLC
(517) 648-8893
3 in this area
99 Total Sales
-
Rachel Miller

Buyer's Agent in 2025
Rachel Miller
Keller Williams Realty Lansing
(517) 281-6982
11 in this area
77 Total Sales
-
Linda Benson

Seller's Agent in 2017
Linda Benson
WEICHERT, REALTORS- Emerald Properties
(517) 490-2331
3 in this area
14 Total Sales
-
J
Buyer's Agent in 2017
JEANNIE DANCER
Coldwell Banker Professionals -Okemos
-
Sally Magoon
S
Seller's Agent in 2015
Sally Magoon
WEICHERT, REALTORS- Emerald Properties
(269) 986-5737
27 in this area
70 Total Sales
-
Eric Crandall

Seller's Agent in 2014
Eric Crandall
WEICHERT, REALTORS- Emerald Properties
(517) 204-3945
108 in this area
164 Total Sales
Map
Source: Greater Lansing Association of Realtors®
MLS Number: 288476
APN: 200-085-800-210-00
- 718 W Shepherd St
- 1064 W Shepherd St
- 711 W Henry St
- 710 S Sheldon St
- 516 S Cochran Rd
- 415 W Lawrence Ave
- 345 S Cochran Ave
- 222 N Cochran Ave
- 309 W Harris St
- 721 Foote St
- 0 Pinebluff Dr Parcel O Unit 258041
- 206 W Harris St
- 410 Warren Ave
- Vl W Kalamo Hwy
- 318 N Cochran Ave
- 311 N Washington St
- 621 Dellinger Dr
- 290 Vansickle Dr Unit 36
- 302 Vansickle Dr Unit 35
- 330 Vansickle Dr Unit 31

