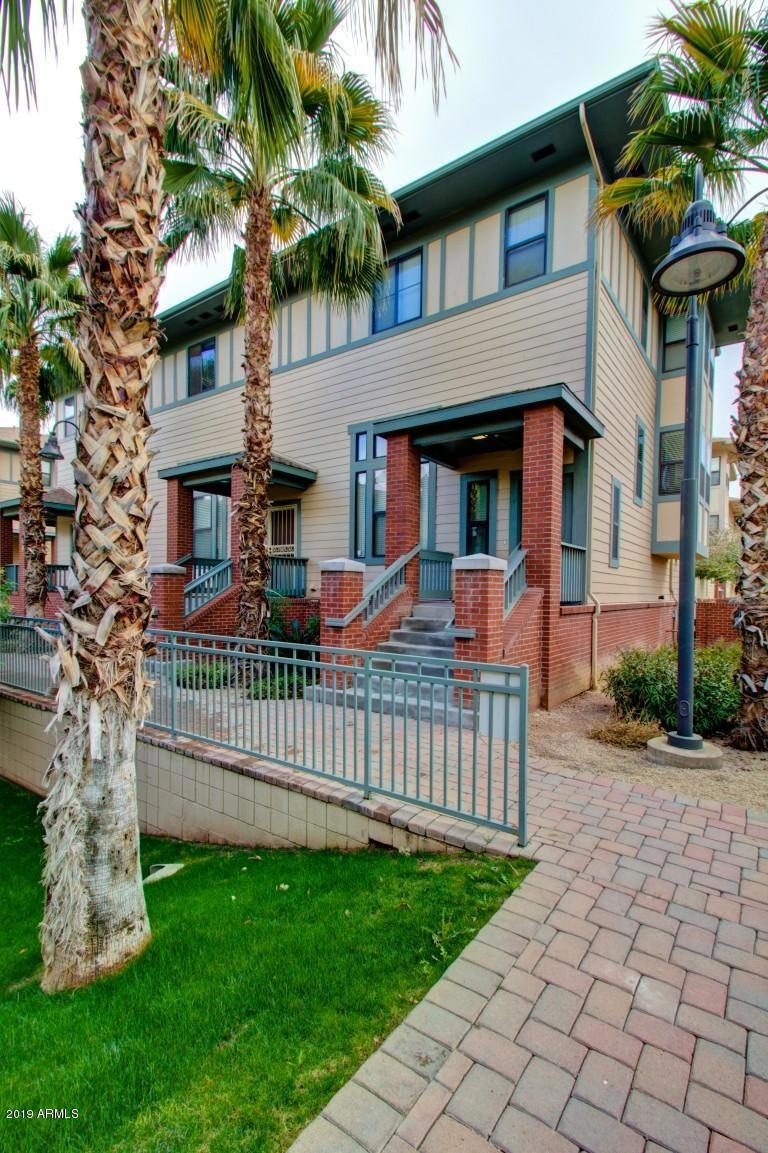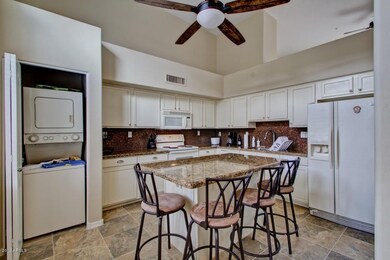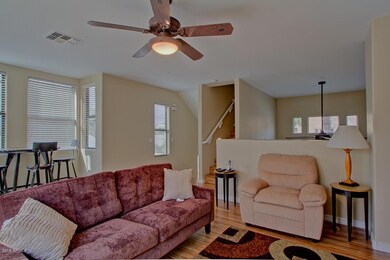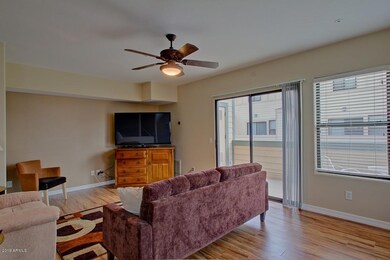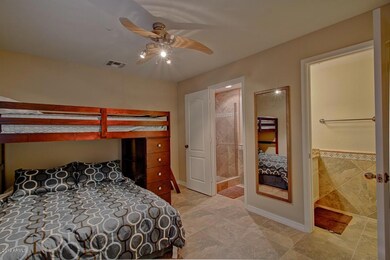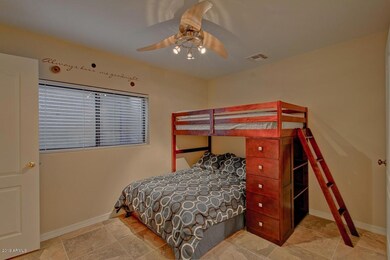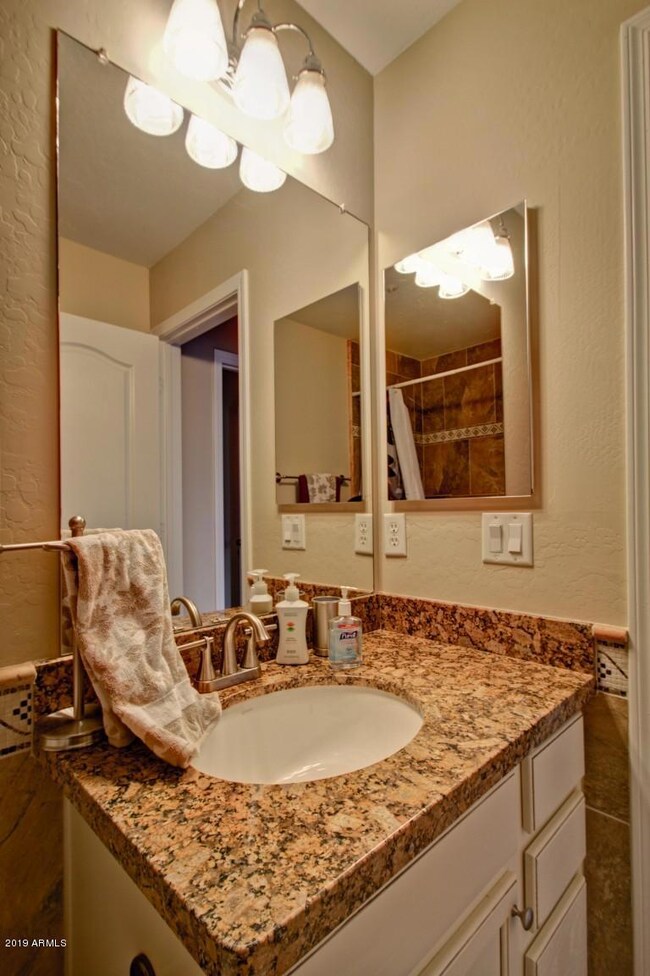
754 S Beck Ave Tempe, AZ 85281
Sunset NeighborhoodHighlights
- Two Primary Bathrooms
- Wood Flooring
- End Unit
- Property is near public transit
- Main Floor Primary Bedroom
- Corner Lot
About This Home
As of February 2022Gorgeously Remodeled Townhome in Abby Lane. 3 bedroom and 3 bath home boasts granite counters, glass backsplash, tile and wood flooring throughout, upgraded tiled bathrooms. All appliances included. Lots of upgrades, next to pool & furthest unit from street. Community includes pool & spa. This townhome is close distance to the Metro light rail, Tempe Town Lake, Mill Avenue with tons of shops and restaurants, ASU and everything else downtown Tempe has to offer! This one will not last long.
Townhouse Details
Home Type
- Townhome
Est. Annual Taxes
- $2,524
Year Built
- Built in 2002
Lot Details
- 1,332 Sq Ft Lot
- End Unit
- 1 Common Wall
- Wrought Iron Fence
HOA Fees
- $190 Monthly HOA Fees
Parking
- 2 Car Garage
- Side or Rear Entrance to Parking
- Garage Door Opener
Home Design
- Brick Exterior Construction
- Wood Frame Construction
- Tile Roof
Interior Spaces
- 1,218 Sq Ft Home
- 3-Story Property
- Ceiling height of 9 feet or more
- Ceiling Fan
- Double Pane Windows
- Finished Basement
Kitchen
- Eat-In Kitchen
- Breakfast Bar
- Built-In Microwave
- Kitchen Island
- Granite Countertops
Flooring
- Wood
- Carpet
- Tile
Bedrooms and Bathrooms
- 3 Bedrooms
- Primary Bedroom on Main
- Two Primary Bathrooms
- Primary Bathroom is a Full Bathroom
- 3 Bathrooms
Outdoor Features
- Balcony
Location
- Property is near public transit
- Property is near a bus stop
Schools
- Scales Technology Academy Elementary School
- Connolly Middle School
- Tempe High School
Utilities
- Central Air
- Heating Available
- High Speed Internet
- Cable TV Available
Listing and Financial Details
- Tax Lot 18
- Assessor Parcel Number 124-37-143
Community Details
Overview
- Association fees include insurance, front yard maint
- Abby Lane Association, Phone Number (480) 777-7632
- Built by Barton Homes
- Abby Lane Subdivision
Recreation
- Heated Community Pool
- Community Spa
Ownership History
Purchase Details
Home Financials for this Owner
Home Financials are based on the most recent Mortgage that was taken out on this home.Purchase Details
Home Financials for this Owner
Home Financials are based on the most recent Mortgage that was taken out on this home.Purchase Details
Home Financials for this Owner
Home Financials are based on the most recent Mortgage that was taken out on this home.Purchase Details
Purchase Details
Home Financials for this Owner
Home Financials are based on the most recent Mortgage that was taken out on this home.Similar Homes in Tempe, AZ
Home Values in the Area
Average Home Value in this Area
Purchase History
| Date | Type | Sale Price | Title Company |
|---|---|---|---|
| Warranty Deed | $450,000 | Driggs Title Agency | |
| Warranty Deed | $450,000 | Driggs Title Agency | |
| Warranty Deed | $193,000 | First American Title Ins Co | |
| Cash Sale Deed | $280,000 | -- | |
| Interfamily Deed Transfer | -- | Grand Canyon Title Agency | |
| Warranty Deed | $220,393 | Grand Canyon Title Agency In |
Mortgage History
| Date | Status | Loan Amount | Loan Type |
|---|---|---|---|
| Open | $350,000 | New Conventional | |
| Closed | $350,000 | New Conventional | |
| Previous Owner | $154,400 | New Conventional | |
| Previous Owner | $198,100 | New Conventional |
Property History
| Date | Event | Price | Change | Sq Ft Price |
|---|---|---|---|---|
| 07/23/2025 07/23/25 | Price Changed | $489,900 | -1.8% | $402 / Sq Ft |
| 03/27/2025 03/27/25 | For Sale | $499,000 | +10.9% | $410 / Sq Ft |
| 02/28/2022 02/28/22 | Sold | $450,000 | 0.0% | $369 / Sq Ft |
| 02/28/2022 02/28/22 | Sold | $450,000 | 0.0% | $369 / Sq Ft |
| 02/28/2022 02/28/22 | Pending | -- | -- | -- |
| 02/28/2022 02/28/22 | For Sale | $450,000 | 0.0% | $369 / Sq Ft |
| 01/31/2022 01/31/22 | For Sale | $450,000 | 0.0% | $369 / Sq Ft |
| 08/03/2020 08/03/20 | Rented | $2,000 | -4.8% | -- |
| 07/14/2020 07/14/20 | Under Contract | -- | -- | -- |
| 06/19/2020 06/19/20 | Price Changed | $2,100 | +5.0% | $2 / Sq Ft |
| 06/19/2020 06/19/20 | For Rent | $2,000 | 0.0% | -- |
| 09/19/2012 09/19/12 | Sold | $195,000 | 0.0% | $160 / Sq Ft |
| 08/13/2012 08/13/12 | For Sale | $195,000 | -- | $160 / Sq Ft |
Tax History Compared to Growth
Tax History
| Year | Tax Paid | Tax Assessment Tax Assessment Total Assessment is a certain percentage of the fair market value that is determined by local assessors to be the total taxable value of land and additions on the property. | Land | Improvement |
|---|---|---|---|---|
| 2025 | $2,284 | $23,611 | -- | -- |
| 2024 | $2,613 | $22,487 | -- | -- |
| 2023 | $2,613 | $32,630 | $6,520 | $26,110 |
| 2022 | $2,507 | $25,730 | $5,140 | $20,590 |
| 2021 | $2,524 | $24,570 | $4,910 | $19,660 |
| 2020 | $2,447 | $22,860 | $4,570 | $18,290 |
| 2019 | $2,401 | $21,130 | $4,220 | $16,910 |
| 2018 | $2,029 | $21,660 | $4,330 | $17,330 |
| 2017 | $1,966 | $21,070 | $4,210 | $16,860 |
| 2016 | $1,957 | $19,260 | $3,850 | $15,410 |
| 2015 | $1,893 | $18,180 | $3,630 | $14,550 |
Agents Affiliated with this Home
-

Seller's Agent in 2025
Justin Bemis
Real Broker AZ, LLC
(928) 300-1080
2 in this area
511 Total Sales
-
D
Seller's Agent in 2022
Default ZNonMLS Member
zDefault NonMLS Member Office
-

Seller's Agent in 2022
Randy Bos
AZ-REP
(602) 486-7344
1 in this area
53 Total Sales
-
J
Buyer Co-Listing Agent in 2022
Justin Bemis Real Estate Team
RE/MAX
-

Buyer's Agent in 2020
Simon Bowen
Denali Real Estate, LLC
(480) 626-4062
8 Total Sales
-

Seller's Agent in 2012
A. Bobby Ruben
HomeSmart
(480) 442-6229
26 Total Sales
Map
Source: Arizona Regional Multiple Listing Service (ARMLS)
MLS Number: 6349241
APN: 124-37-143
- 710 S Beck Ave
- 702 S Beck Ave
- 1205 W 7th St
- 1111 W University Dr Unit 1017
- 1111 W University Dr Unit 3016
- 1310 W Romo Jones St
- 1061 W 5th St Unit 3
- 1321 W 5th St
- 616 S Hardy Dr Unit 146
- 1413 W 7th Place
- 1412 W 7th Place
- 415 S Robert Rd
- 315 S Beck Ave
- 508 S Ernie Place
- 1513 W 7th Place
- 312 S Hardy Dr Unit 106
- 1519 W 7th Place
- 1081 W 1st St Unit 10
- 1065 W 1st St Unit 109
- 1065 W 1st St Unit 114
