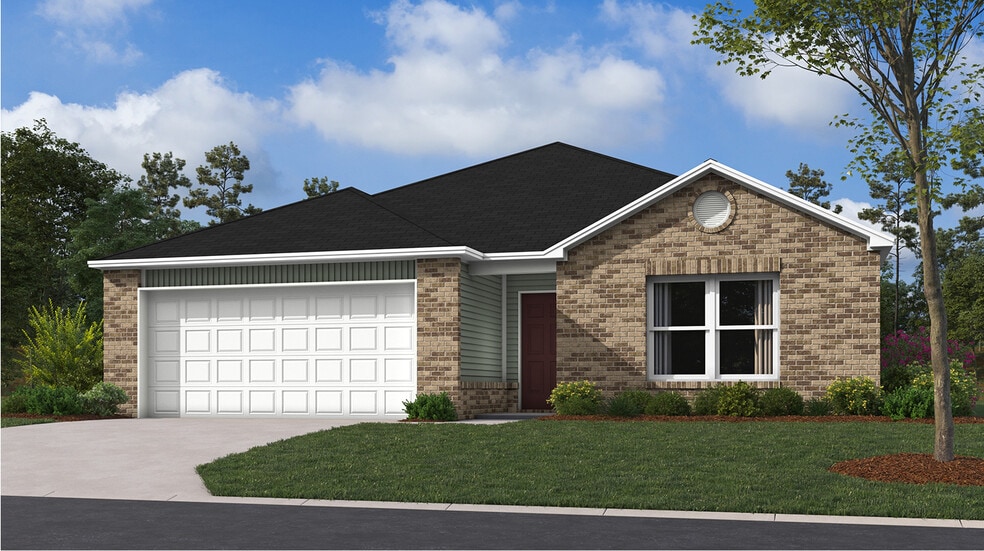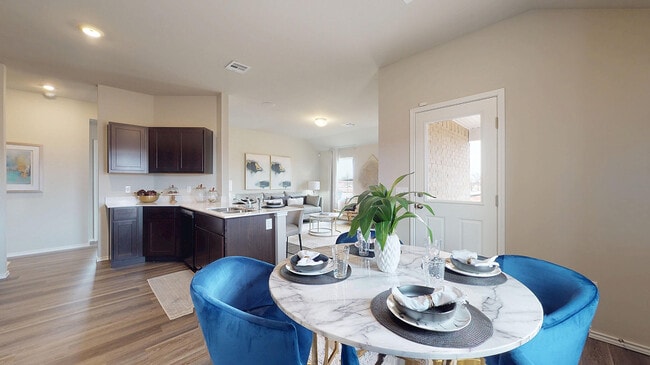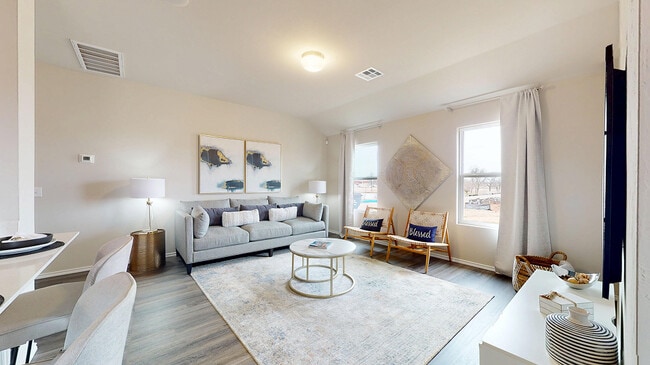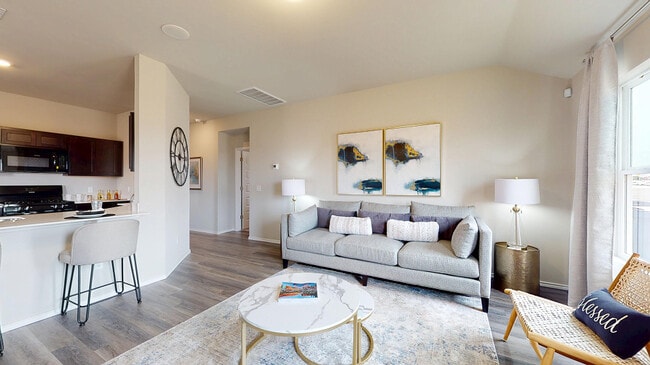
NEW CONSTRUCTION
$1K PRICE DROP
AVAILABLE
Estimated payment $1,324/month
Total Views
5,950
3
Beds
2
Baths
1,355
Sq Ft
$154
Price per Sq Ft
Highlights
- New Construction
- Dining Room
- 1-Story Property
About This Home
This new single-story home blends style with functionality. Two secondary bedrooms share a bathroom in the hall at the front of the home, while the owner’s suite is tucked into the back corner with a private bathroom. Down the hall is the free-flowing main living area, which includes a kitchen with a center island, a welcoming family room and a dining room with a covered rear patio. A convenient two-car garage completes the home.
Sales Office
Hours
| Monday |
Closed
|
| Tuesday - Saturday |
10:00 AM - 6:00 PM
|
| Sunday |
Closed
|
Office Address
702 S Cherokee Ave
Haskell, OK 74436
Home Details
Home Type
- Single Family
HOA Fees
- $25 Monthly HOA Fees
Parking
- 2 Car Garage
Taxes
- Special Tax
Home Design
- New Construction
Interior Spaces
- 1-Story Property
- Dining Room
Bedrooms and Bathrooms
- 3 Bedrooms
- 2 Full Bathrooms
Map
Other Move In Ready Homes in Cedar Village
About the Builder
Since 1954, Lennar has built over one million new homes for families across America. They build in some of the nation’s most popular cities, and their communities cater to all lifestyles and family dynamics, whether you are a first-time or move-up buyer, multigenerational family, or Active Adult.
Nearby Homes
- Cedar Village
- 408 S Creek Ave
- 0 S Seminole Ave
- 0 S Osage Ave
- 0001 Highway 16
- 1 N 204th St W
- 0 E Ash St
- 21255 W Skelly Rd
- Lopp Ranch
- 0 E Pine St
- 314 W Main St (See Details for Tract Locatio
- 1160 N Amelia Ln
- 1073 N Amelia Ln
- 1104 N Amelia Ln
- 1101 N Amelia Ln
- 1132 N Amelia Ln
- 1129 N Amelia Ln
- 1157 N Amelia Ln
- 1188 N Amelia Ln
- 0 W Duncan Road Haskell Ok Rd






