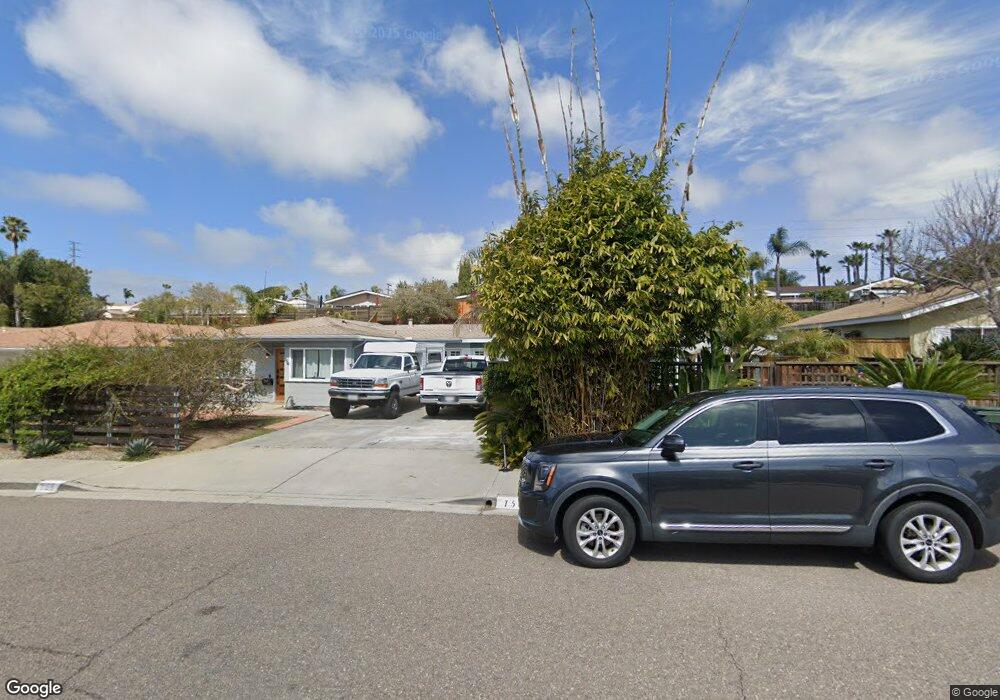754 Teaberry St Encinitas, CA 92024
Central Encinitas NeighborhoodEstimated Value: $934,233 - $1,180,000
2
Beds
1
Bath
827
Sq Ft
$1,310/Sq Ft
Est. Value
About This Home
This home is located at 754 Teaberry St, Encinitas, CA 92024 and is currently estimated at $1,083,308, approximately $1,309 per square foot. 754 Teaberry St is a home located in San Diego County with nearby schools including Park Dale Lane Elementary, Oak Crest Middle School, and La Costa Canyon High School.
Ownership History
Date
Name
Owned For
Owner Type
Purchase Details
Closed on
May 15, 2020
Sold by
Koch Bent J
Bought by
Koch Bent J and The Bent J Koch Trust
Current Estimated Value
Purchase Details
Closed on
Feb 6, 2018
Sold by
Halterman James Luther and Burkholder Rosemary
Bought by
Koch Bent J
Home Financials for this Owner
Home Financials are based on the most recent Mortgage that was taken out on this home.
Original Mortgage
$580,000
Interest Rate
4.38%
Mortgage Type
New Conventional
Purchase Details
Closed on
May 27, 2014
Sold by
Halterman Marjorie Mae
Bought by
Halterman James Luther
Purchase Details
Closed on
Apr 6, 2013
Sold by
Halterman Marjorie Mae
Bought by
Halterman James Luther
Purchase Details
Closed on
Jun 27, 2003
Sold by
Halterman Marjorie M
Bought by
Halterman Marjorie Mae
Create a Home Valuation Report for This Property
The Home Valuation Report is an in-depth analysis detailing your home's value as well as a comparison with similar homes in the area
Home Values in the Area
Average Home Value in this Area
Purchase History
| Date | Buyer | Sale Price | Title Company |
|---|---|---|---|
| Koch Bent J | -- | None Available | |
| Koch Bent J | $725,000 | Lawyers Title Comdany | |
| Halterman James Luther | -- | None Available | |
| Halterman Marjorie Mae | -- | None Available | |
| Halterman James Luther | -- | None Available | |
| Halterman Marjorie Mae | -- | -- |
Source: Public Records
Mortgage History
| Date | Status | Borrower | Loan Amount |
|---|---|---|---|
| Previous Owner | Koch Bent J | $580,000 |
Source: Public Records
Tax History Compared to Growth
Tax History
| Year | Tax Paid | Tax Assessment Tax Assessment Total Assessment is a certain percentage of the fair market value that is determined by local assessors to be the total taxable value of land and additions on the property. | Land | Improvement |
|---|---|---|---|---|
| 2025 | $8,888 | $824,922 | $739,587 | $85,335 |
| 2024 | $8,888 | $808,748 | $725,086 | $83,662 |
| 2023 | $8,554 | $792,891 | $710,869 | $82,022 |
| 2022 | $8,392 | $777,345 | $696,931 | $80,414 |
| 2021 | $8,278 | $762,104 | $683,266 | $78,838 |
| 2020 | $8,131 | $754,290 | $676,260 | $78,030 |
| 2019 | $7,963 | $739,500 | $663,000 | $76,500 |
| 2018 | $1,614 | $132,202 | $66,101 | $66,101 |
| 2017 | $1,595 | $129,610 | $64,805 | $64,805 |
| 2016 | $1,552 | $127,070 | $63,535 | $63,535 |
| 2015 | $1,538 | $125,162 | $62,581 | $62,581 |
| 2014 | $1,541 | $122,712 | $61,356 | $61,356 |
Source: Public Records
Map
Nearby Homes
- 715 Sunflower St
- 0 Mays Hollow Ln
- 935 Encinitas Blvd
- 548 Quail Pointe Ln
- 468 Sandalwood Ct
- 576 Samuel Ct
- 760 Bonita Dr
- Lot 10 - Seaside Plan at Ocean Knoll
- Lot 9 - Stonesteps Plan at Ocean Knoll
- Lot 1 - Moonlight Plan at Ocean Knoll
- Lot 6 - Swami's Plan at Ocean Knoll
- Lot 4 - Grandview Plan at Ocean Knoll
- Lot 5 - Pipes Plan at Ocean Knoll
- Lot 2 - Reef Plan at Ocean Knoll
- Lot 7 - Ponto Plan at Ocean Knoll
- Lot 3 - Beacons Plan at Ocean Knoll
- 1146 E Cove Place
- 444 N El Camino Real Unit 47
- 444 N El Camino Real Unit 48
- 444 N El Camino Real Unit SPC 42
- 756 Teaberry St
- 748 Teaberry St
- 750 Teaberry St
- 760 Teaberry St
- 762 Teaberry St
- 755 Snapdragon St
- 757 Snapdragon St
- 751 Snapdragon St
- 749 Snapdragon St
- 761 Snapdragon St
- 763 Snapdragon St
- 755 Teaberry St
- 757 Teaberry St
- 742 Teaberry St
- 744 Teaberry St
- 749 Teaberry St
- 751 Teaberry St
- 761 Teaberry St
- 763 Teaberry St
- 743 Snapdragon St
