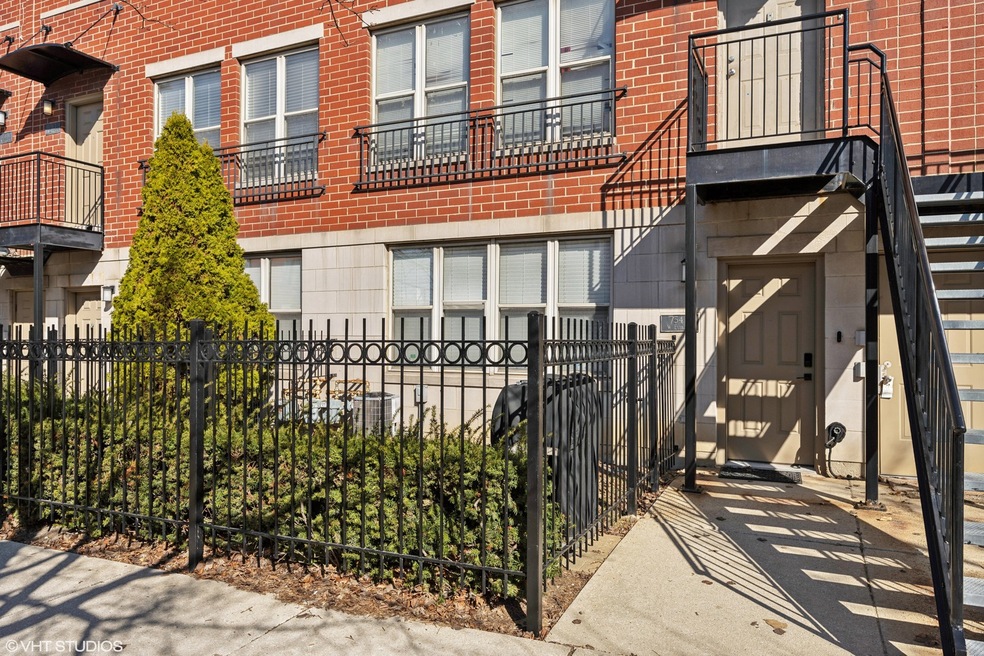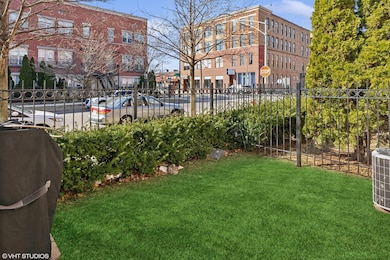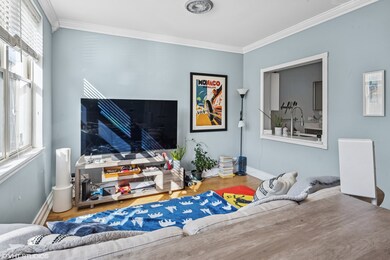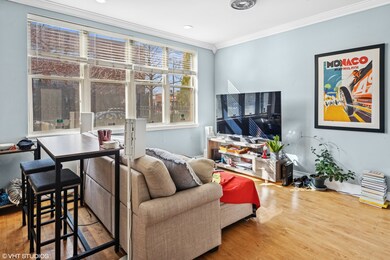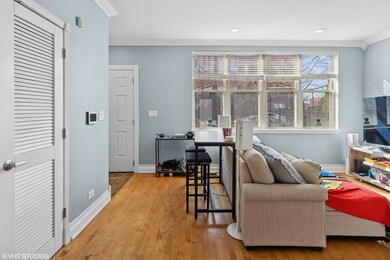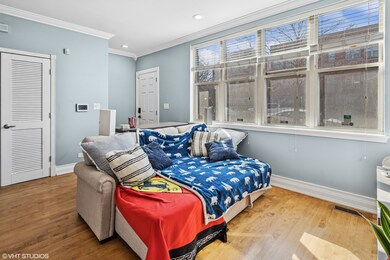
754 W Evergreen Ave Unit A Chicago, IL 60610
Goose Island NeighborhoodHighlights
- Wood Flooring
- Stainless Steel Appliances
- Resident Manager or Management On Site
- Lincoln Park High School Rated A
- Patio
- Laundry Room
About This Home
As of May 2025Urban Oasis in Goose Island - Rare 2-Bed Condo with Expansive Outdoor Space & Garage Parking. Discover a hidden gem in the heart of Goose Island-where modern convenience meets serene city living. This rarely available 2-bedroom, 1-bath condo offers a seamless blend of comfort and style, featuring hardwood floors throughout, an in-unit washer/dryer, and two private, fenced-in outdoor spaces-perfect for entertaining, relaxing, or letting pets roam freely. The living area is bathed in natural light, creating an inviting space for cozy evenings or lively gatherings. The well-appointed kitchen is ready for your culinary creations. The second bedroom is the perfect space for a home office. What truly sets this home apart? Two coveted garage parking spaces-a rare find in the city-ensuring effortless convenience in this sought-after neighborhood. Nestled in a prime location with easy access to restaurants, nightlife, shopping, and transportation, this home offers the best of Chicago living.
Last Agent to Sell the Property
@properties Christie's International Real Estate License #475173373 Listed on: 03/16/2025

Property Details
Home Type
- Condominium
Est. Annual Taxes
- $4,019
Year Built
- Built in 2002 | Remodeled in 2023
HOA Fees
- $274 Monthly HOA Fees
Parking
- 2 Car Garage
- Driveway
- Parking Included in Price
Home Design
- Brick Exterior Construction
- Rubber Roof
- Concrete Perimeter Foundation
Interior Spaces
- 700 Sq Ft Home
- 1-Story Property
- Blinds
- Family Room
- Combination Dining and Living Room
- Wood Flooring
Kitchen
- Gas Oven
- Range<<rangeHoodToken>>
- <<microwave>>
- Freezer
- Dishwasher
- Stainless Steel Appliances
Bedrooms and Bathrooms
- 2 Bedrooms
- 2 Potential Bedrooms
- 1 Full Bathroom
- Garden Bath
Laundry
- Laundry Room
- Laundry in Kitchen
- Dryer
- Washer
Schools
- Manierre Elementary School
- Lincoln Park High School
Utilities
- Forced Air Heating and Cooling System
- Heating System Uses Natural Gas
- 200+ Amp Service
- Lake Michigan Water
- Cable TV Available
Additional Features
- Patio
- Fenced
Community Details
Overview
- Association fees include parking, insurance, tv/cable, exterior maintenance, lawn care, scavenger, snow removal, internet
- 145 Units
- Association Phone (312) 944-2611
- Low-Rise Condominium
- Property managed by Associa Chicagoland
Pet Policy
- Limit on the number of pets
- Dogs and Cats Allowed
Security
- Resident Manager or Management On Site
Ownership History
Purchase Details
Home Financials for this Owner
Home Financials are based on the most recent Mortgage that was taken out on this home.Purchase Details
Home Financials for this Owner
Home Financials are based on the most recent Mortgage that was taken out on this home.Similar Homes in Chicago, IL
Home Values in the Area
Average Home Value in this Area
Purchase History
| Date | Type | Sale Price | Title Company |
|---|---|---|---|
| Warranty Deed | $355,000 | Chicago Title | |
| Warranty Deed | $200,000 | First American Title |
Mortgage History
| Date | Status | Loan Amount | Loan Type |
|---|---|---|---|
| Open | $284,000 | New Conventional | |
| Closed | $284,000 | New Conventional | |
| Previous Owner | $142,000 | New Conventional | |
| Previous Owner | $159,999 | New Conventional |
Property History
| Date | Event | Price | Change | Sq Ft Price |
|---|---|---|---|---|
| 05/01/2025 05/01/25 | Sold | $355,000 | +2.9% | $507 / Sq Ft |
| 03/24/2025 03/24/25 | Pending | -- | -- | -- |
| 03/18/2025 03/18/25 | For Sale | $345,000 | +72.5% | $493 / Sq Ft |
| 06/02/2015 06/02/15 | Sold | $199,999 | +9.3% | $286 / Sq Ft |
| 04/29/2015 04/29/15 | Pending | -- | -- | -- |
| 04/24/2015 04/24/15 | For Sale | $183,000 | -- | $261 / Sq Ft |
Tax History Compared to Growth
Tax History
| Year | Tax Paid | Tax Assessment Tax Assessment Total Assessment is a certain percentage of the fair market value that is determined by local assessors to be the total taxable value of land and additions on the property. | Land | Improvement |
|---|---|---|---|---|
| 2024 | $4,019 | $21,162 | $10,530 | $10,632 |
| 2023 | $3,918 | $19,047 | $8,577 | $10,470 |
| 2022 | $3,918 | $19,047 | $8,577 | $10,470 |
| 2021 | $3,830 | $19,047 | $8,577 | $10,470 |
| 2020 | $3,701 | $16,614 | $8,151 | $8,463 |
| 2019 | $3,640 | $18,116 | $8,151 | $9,965 |
| 2018 | $3,579 | $18,116 | $8,151 | $9,965 |
| 2017 | $2,971 | $13,803 | $6,453 | $7,350 |
| 2016 | $2,765 | $13,803 | $6,453 | $7,350 |
| 2015 | $2,529 | $13,803 | $6,453 | $7,350 |
| 2014 | $1,704 | $9,184 | $4,891 | $4,293 |
| 2013 | -- | $9,184 | $4,891 | $4,293 |
Agents Affiliated with this Home
-
Justin Lucas

Seller's Agent in 2025
Justin Lucas
@ Properties
(301) 908-1371
3 in this area
165 Total Sales
-
Nicholas Ioannou

Buyer's Agent in 2025
Nicholas Ioannou
TGI Realty
(224) 522-0183
1 in this area
11 Total Sales
-
Claudia Langman

Seller's Agent in 2015
Claudia Langman
Jameson Sotheby's Intl Realty
(312) 560-2129
17 Total Sales
-
Sarah Langum

Buyer's Agent in 2015
Sarah Langum
@ Properties
(312) 933-0045
37 Total Sales
Map
Source: Midwest Real Estate Data (MRED)
MLS Number: 12312514
APN: 17-04-113-100-1011
- 1333 N Burling St Unit B
- 1513 N Clybourn Ave Unit A
- 1537 N Clybourn Ave Unit D
- 1487 N Clybourn Ave Unit B
- 860 W Blackhawk St Unit 805
- 860 W Blackhawk St Unit 2106
- 860 W Blackhawk St Unit 2102
- 661 W Division St Unit B
- 1465 N Larrabee St Unit B37
- 1473 N Larrabee St Unit A
- 1414 N Mohawk St
- 1438 N Mohawk St Unit A
- 1600 N Halsted St Unit 3C
- 1448 N Mohawk St
- 1435 N Mohawk St Unit 1
- 1431 N Mohawk St
- 1443 N Mohawk St Unit 1
- 1623 N Halsted St
- 1625 N Burling St Unit 101
- 1625 N Halsted St
