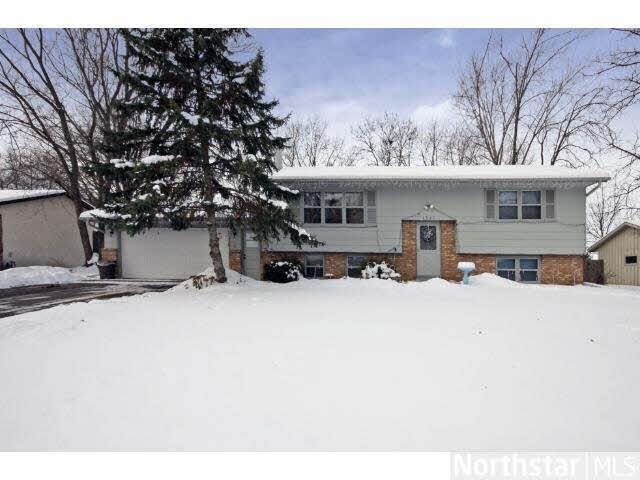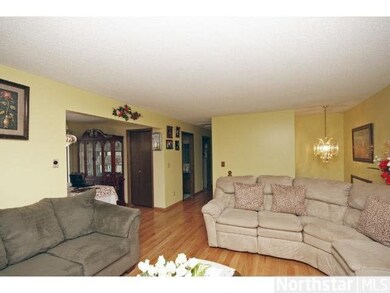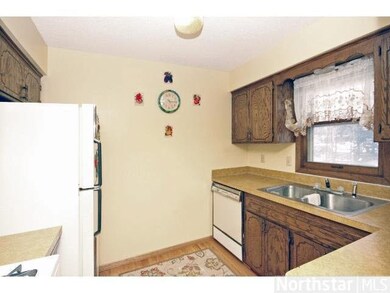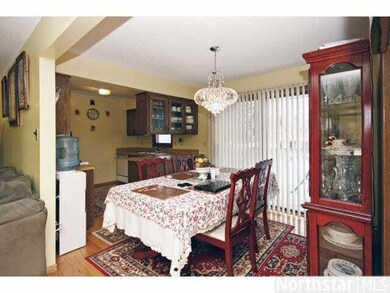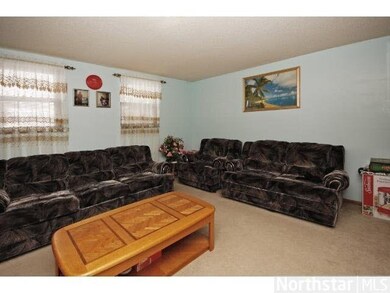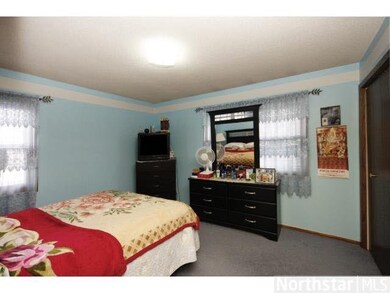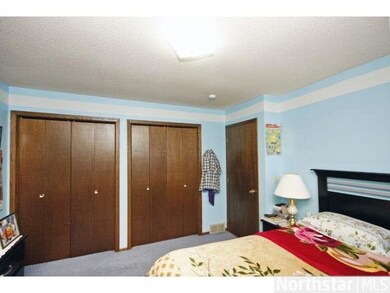
7541 Idaho Ave N Brooklyn Park, MN 55428
Hartkopf NeighborhoodEstimated Value: $282,000 - $345,887
Highlights
- Deck
- Fireplace
- Woodwork
- Wood Flooring
- 2 Car Attached Garage
- Bathroom on Main Level
About This Home
As of June 2014READY TO MOVE IN 3BR/2BA HOME WITH NICE YARD! HARDWOOD FLOORS, DECK, FIREPLACE, SHED. CLOSE TO PARKS, TRAILS.
Last Agent to Sell the Property
Bradley Lasser
Edina Realty, Inc. Listed on: 03/05/2014
Last Buyer's Agent
Valentina Yarr
Edina Realty, Inc.
Home Details
Home Type
- Single Family
Est. Annual Taxes
- $2,391
Year Built
- Built in 1975
Lot Details
- 0.25 Acre Lot
- Lot Dimensions are 80x137
- Partially Fenced Property
Parking
- 2 Car Attached Garage
Home Design
- Bi-Level Home
- Brick Exterior Construction
- Asphalt Shingled Roof
- Concrete Fiber Board Siding
Interior Spaces
- Woodwork
- Fireplace
- Wood Flooring
Kitchen
- Range
- Microwave
- Dishwasher
Bedrooms and Bathrooms
- 3 Bedrooms
- Bathroom on Main Level
Laundry
- Dryer
- Washer
Finished Basement
- Basement Fills Entire Space Under The House
- Drain
Outdoor Features
- Deck
Utilities
- Forced Air Heating and Cooling System
- Water Softener is Owned
Listing and Financial Details
- Assessor Parcel Number 2911921120029
Ownership History
Purchase Details
Home Financials for this Owner
Home Financials are based on the most recent Mortgage that was taken out on this home.Purchase Details
Home Financials for this Owner
Home Financials are based on the most recent Mortgage that was taken out on this home.Purchase Details
Home Financials for this Owner
Home Financials are based on the most recent Mortgage that was taken out on this home.Purchase Details
Home Financials for this Owner
Home Financials are based on the most recent Mortgage that was taken out on this home.Similar Homes in Brooklyn Park, MN
Home Values in the Area
Average Home Value in this Area
Purchase History
| Date | Buyer | Sale Price | Title Company |
|---|---|---|---|
| Pace Joseph | $296,500 | Edina Realty Title Inc | |
| Vance Elizabeth M | $256,500 | Edina Realty Title Inc | |
| Kankelborg Robert W | $160,000 | Edina Realty Title Inc | |
| Bhika Phulmatty | -- | America Title Services Llc | |
| Pace Joseph Joseph | $296,500 | -- |
Mortgage History
| Date | Status | Borrower | Loan Amount |
|---|---|---|---|
| Open | Pace Joseph | $266,850 | |
| Previous Owner | Vance Elizabeth M | $248,805 | |
| Previous Owner | Kankellborg Robert W | $152,000 | |
| Previous Owner | Kankelborg Robert W | $157,102 | |
| Previous Owner | Bhika Phulmatty | $101,500 | |
| Previous Owner | Bhika Phulmatty | $103,600 | |
| Previous Owner | Klemetson Scott D | $147,000 | |
| Closed | Pace Joseph Joseph | $266,850 |
Property History
| Date | Event | Price | Change | Sq Ft Price |
|---|---|---|---|---|
| 06/02/2014 06/02/14 | Sold | $160,000 | -4.7% | $89 / Sq Ft |
| 04/21/2014 04/21/14 | Pending | -- | -- | -- |
| 03/05/2014 03/05/14 | For Sale | $167,900 | -- | $94 / Sq Ft |
Tax History Compared to Growth
Tax History
| Year | Tax Paid | Tax Assessment Tax Assessment Total Assessment is a certain percentage of the fair market value that is determined by local assessors to be the total taxable value of land and additions on the property. | Land | Improvement |
|---|---|---|---|---|
| 2023 | $3,803 | $283,900 | $120,000 | $163,900 |
| 2022 | $3,368 | $279,800 | $120,000 | $159,800 |
| 2021 | $3,157 | $251,300 | $53,000 | $198,300 |
| 2020 | $3,068 | $237,600 | $53,000 | $184,600 |
| 2019 | $2,864 | $221,100 | $53,000 | $168,100 |
| 2018 | $2,875 | $198,700 | $50,300 | $148,400 |
| 2017 | $2,691 | $179,800 | $50,300 | $129,500 |
| 2016 | $2,455 | $164,300 | $50,300 | $114,000 |
| 2015 | $2,305 | $152,300 | $40,200 | $112,100 |
| 2014 | -- | $150,400 | $40,200 | $110,200 |
Agents Affiliated with this Home
-
B
Seller's Agent in 2014
Bradley Lasser
Edina Realty, Inc.
-
V
Buyer's Agent in 2014
Valentina Yarr
Edina Realty, Inc.
Map
Source: REALTOR® Association of Southern Minnesota
MLS Number: 4585113
APN: 29-119-21-12-0029
- 7581 Idaho Ave N
- 6316 74th Ave N
- 7401 76th Ave N
- 7724 Kentucky Ave N
- 7400 74th Ave N
- 7900 Idaho Cir N
- 7525 Brunswick Ave N
- 7534 Brunswick Ave N
- 7354 72nd Ln N Unit 324
- 7538 Brunswick Ave N
- 7412 72nd Ln N Unit 319
- 6509 Shingle Creek Dr
- 5905 Garwood Rd N
- 7109 Douglas Dr N
- 7329 Zane Ave N
- 7317 Candlewood Dr
- 7181 Colorado Ave N
- 7824 Yates Ave N
- 5624 Brookdale Dr N
- 5604 Brookdale Dr N
- 7541 Idaho Ave N
- 7533 Idaho Ave N
- 7549 Idaho Ave N
- 7525 Idaho Ave N
- 7557 Idaho Ave N
- 7532 Idaho Ave N
- 7540 Idaho Ave N
- 7548 Idaho Ave N
- 7517 Idaho Ave N
- 7565 Idaho Ave N
- 7516 Jersey Ave N
- 7556 Idaho Ave N
- 6717 75th Ave N
- 7573 Idaho Ave N
- 7509 Hampshire Ave N
- 7517 Hampshire Ave N
- 6717 75th Ave N
- 7564 Idaho Ave N
- 6800 75th Ave N
- 7525 Hampshire Ave N
