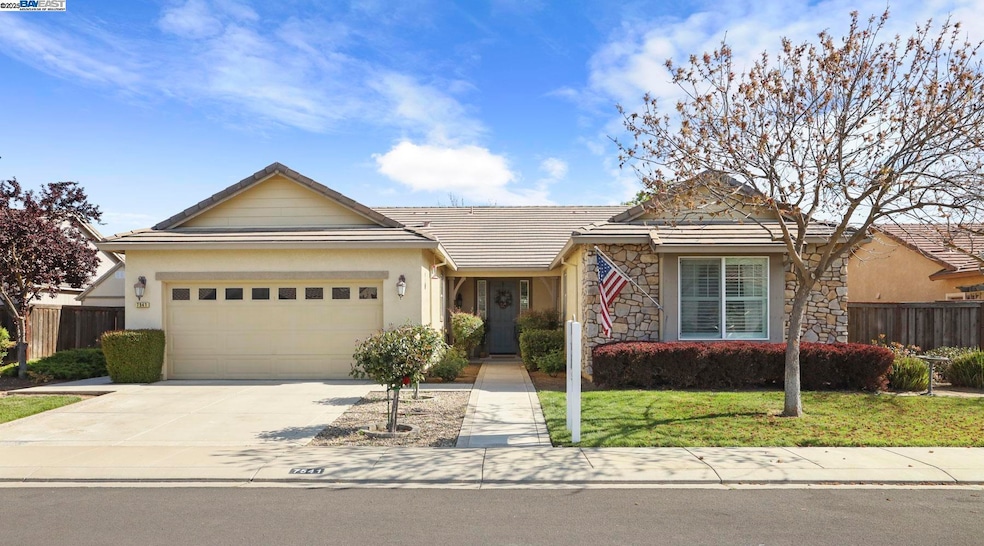Nestled in Hughson’s premier Fontana Ranch Estates, this single-story home blends elegance and value. Spanning 2,255 sq ft, this 3-bed, 2.5-bath home (potential 4th bed) offers an open floor plan with roasted pecan wood floors and crown molding. The gourmet kitchen with a huge island, gas stove, granite counters, stainless appliances, walk-in pantry, and formal dining room opening to a bright living room with a cozy fireplace perfect for family gatherings or entertaining guests. The private primary suite has dual sinks, a walk-in closet, and separate tub. The 8,840 sq ft lot is a gardener’s paradise with lush landscaping, drip irrigation, and potential RV parking. A 3-car tandem garage offers an easy conversion to a 4th bedroom. Highlights include new leafless gutters, a sink in the laundry room for added convenience, a new water heater, and a whole-house fan to keep energy costs low. Built in 2014, located just steps from Fontana Park and nearby schools, this home combines the relaxed, spacious lifestyle Fontana Ranch is known for with the convenience of nearby amenities. Don’t miss this opportunity to own a beautiful home on a quiet cul-de-sac at a price that offers unbeatable value. Come visit this move in ready, well cared for home in a highly desirable neighborhood!

