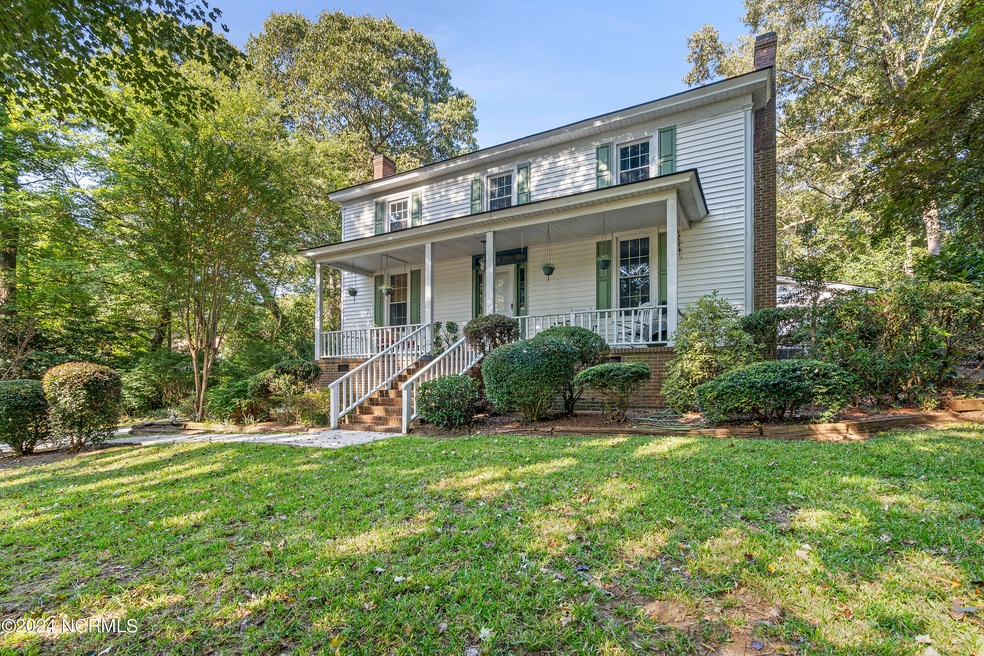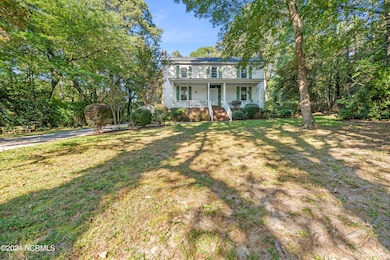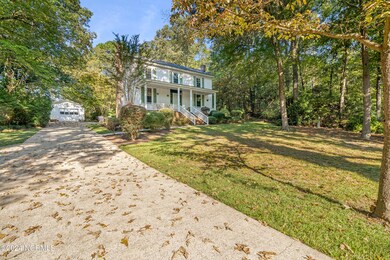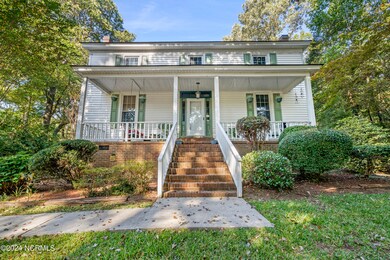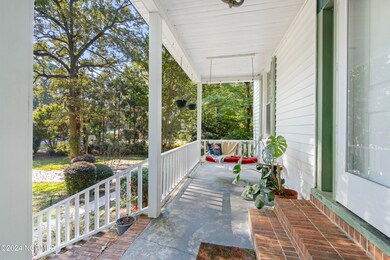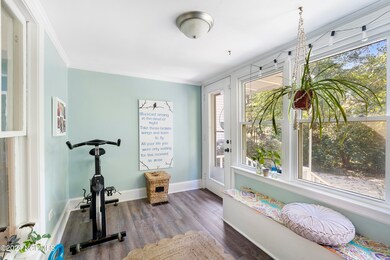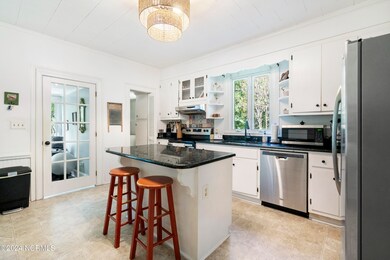
Highlights
- Barn
- Deck
- Main Floor Primary Bedroom
- Rock Ridge Elementary School Rated A-
- Wood Flooring
- 2 Fireplaces
About This Home
As of November 2024This charming 3-bedroom, 2-bath home, originally built in 1870 and relocated to its peaceful 2-acre setting in 1980, is a perfect blend of historic charm and modern comfort. The interior boasts a bright, expansive kitchen with a large laundry room/pantry, and an additional room off the kitchen that can be used as an office, a cozy sunroom, and both formal dining and living rooms, offering ample space for entertaining. The spacious main-floor master bedroom is complemented by two additional bedrooms upstairs, all showcasing beautifully refinished original hardwood floors. Outside, the lush, landscaped grounds provide plenty of room to relax and unwind. Recent upgrades, including a new roof, hot water heater, and energy-efficient windows, ensure both style and functionality. Call today to schedule a personal tour!
Last Agent to Sell the Property
Will Nichols
License #311946 Listed on: 10/08/2024
Home Details
Home Type
- Single Family
Est. Annual Taxes
- $1,703
Year Built
- Built in 1870
Lot Details
- 1.97 Acre Lot
- Lot Dimensions are 198x273x301x378
- Corner Lot
- Property is zoned AR
Home Design
- Brick Exterior Construction
- Wood Frame Construction
- Shingle Roof
- Vinyl Siding
- Stick Built Home
Interior Spaces
- 2,288 Sq Ft Home
- 2-Story Property
- Ceiling Fan
- 2 Fireplaces
- Blinds
- Formal Dining Room
- Crawl Space
- Pull Down Stairs to Attic
- Dishwasher
Flooring
- Wood
- Vinyl
Bedrooms and Bathrooms
- 3 Bedrooms
- Primary Bedroom on Main
- 2 Full Bathrooms
Parking
- 1 Car Detached Garage
- Driveway
Outdoor Features
- Deck
- Porch
Schools
- Rock Ridge Elementary School
- Springfield Middle School
- Hunt High School
Farming
- Barn
Utilities
- Heat Pump System
- Electric Water Heater
Community Details
- No Home Owners Association
- Heritage Landing Subdivision
Listing and Financial Details
- Assessor Parcel Number 2762-87-6680.000
Ownership History
Purchase Details
Home Financials for this Owner
Home Financials are based on the most recent Mortgage that was taken out on this home.Purchase Details
Home Financials for this Owner
Home Financials are based on the most recent Mortgage that was taken out on this home.Similar Homes in Sims, NC
Home Values in the Area
Average Home Value in this Area
Purchase History
| Date | Type | Sale Price | Title Company |
|---|---|---|---|
| Warranty Deed | $195,000 | None Available | |
| Warranty Deed | $180,000 | None Available |
Mortgage History
| Date | Status | Loan Amount | Loan Type |
|---|---|---|---|
| Open | $156,000 | New Conventional |
Property History
| Date | Event | Price | Change | Sq Ft Price |
|---|---|---|---|---|
| 11/21/2024 11/21/24 | Sold | $365,000 | 0.0% | $160 / Sq Ft |
| 10/30/2024 10/30/24 | Pending | -- | -- | -- |
| 10/08/2024 10/08/24 | For Sale | $365,000 | +103.0% | $160 / Sq Ft |
| 06/12/2012 06/12/12 | Sold | $179,760 | -14.4% | $78 / Sq Ft |
| 05/21/2012 05/21/12 | Pending | -- | -- | -- |
| 07/11/2011 07/11/11 | For Sale | $209,900 | -- | $91 / Sq Ft |
Tax History Compared to Growth
Tax History
| Year | Tax Paid | Tax Assessment Tax Assessment Total Assessment is a certain percentage of the fair market value that is determined by local assessors to be the total taxable value of land and additions on the property. | Land | Improvement |
|---|---|---|---|---|
| 2025 | $1,703 | $245,086 | $60,000 | $185,086 |
| 2024 | $1,703 | $245,086 | $60,000 | $185,086 |
| 2023 | $1,205 | $138,666 | $27,000 | $111,666 |
| 2022 | $1,205 | $138,666 | $27,000 | $111,666 |
| 2021 | $1,195 | $138,666 | $27,000 | $111,666 |
| 2020 | $1,195 | $138,666 | $27,000 | $111,666 |
| 2019 | $1,195 | $138,666 | $27,000 | $111,666 |
| 2018 | $1,195 | $138,666 | $27,000 | $111,666 |
| 2017 | $1,195 | $138,666 | $27,000 | $111,666 |
| 2016 | $1,148 | $138,666 | $27,000 | $111,666 |
| 2014 | $1,317 | $159,748 | $28,368 | $131,380 |
Agents Affiliated with this Home
-
W
Seller's Agent in 2024
Will Nichols
-
Christian Mears
C
Buyer's Agent in 2024
Christian Mears
Keller Williams Realty Points East
52 Total Sales
-
T
Seller's Agent in 2012
Team Ellis-Doering
Chesson Realty
Map
Source: Hive MLS
MLS Number: 100470065
APN: 2762-87-6680.000
- 7678 New Sandy Hill Church Rd
- 7628 New Sandy Hill Church Rd
- 5183 Finch
- 0 Lot C Finch Rd
- 8135 Craig Ct
- 8107 Gentle Breeze Dr
- 6717 Hardwick Ln
- 6700 Hardwick Ln
- 6762 Hardwick Ln
- 6705 Hardwick Ln
- The Camden Plan at Stapleford Park - The Villas
- The Pinecrest Plan at Stapleford Park - The Villas
- The Brunswick Plan at Stapleford Park - The Villas
- The Magnolia Plan at Stapleford Park - The Villas
- 6953 Rock Ridge Sims Rd
- Tract Flat Rock Rd
- 6767 Longitude Cir
- 6725 Hemlock Ct
- 5065 Chris Rd
- 8320 Bunn Rd
