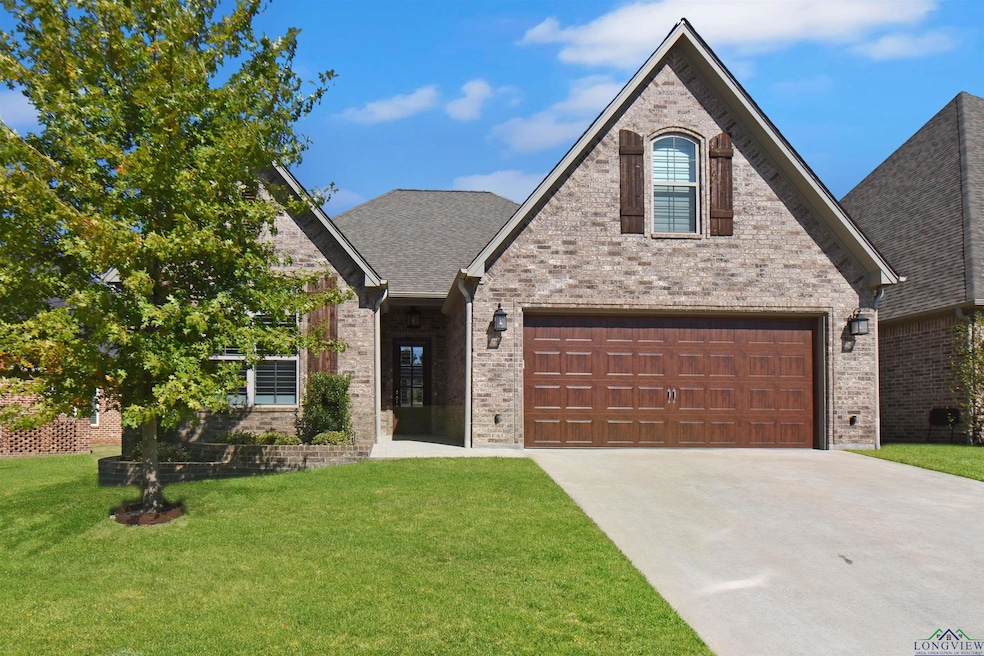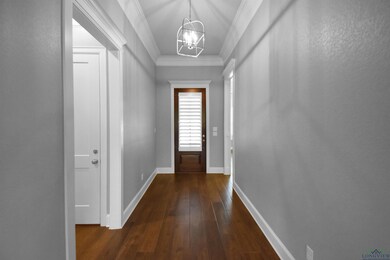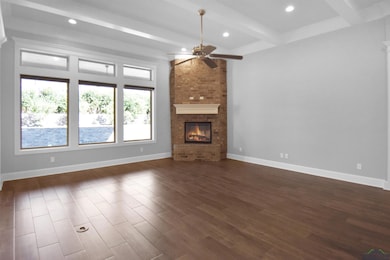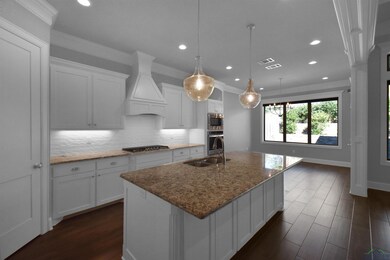
Estimated payment $3,324/month
Highlights
- Traditional Architecture
- Porch
- Walk-In Closet
- Dr. Bryan C. Jack Elementary School Rated A-
- Brick or Stone Veneer
- Bathtub with Shower
About This Home
Welcome to this charming 3-bedroom, 2-bathroom, 2-car garage home in the desirable Hadley Court at Oak Hollow subdivision. Spanning 2,280 square feet, this home offers an inviting, open-concept layout perfect for both relaxing and entertaining. The spacious living room, featuring a cozy gas log fireplace, flows seamlessly into the kitchen and dining area, creating an airy and connected living space. Natural light pours in through the large windows overlooking the backyard, giving the room a bright and welcoming atmosphere. The well-appointed kitchen is a chef’s delight with an electric oven, in-wall microwave, gas cooktop, pantry, dishwasher, refrigerator, and a convenient breakfast bar. The adjacent eating area is versatile, offering ample space for casual meals or more formal dining occasions. The master suite is generously sized, complete with plush 2024 updated carpet and private access to the luxurious master bath. The bathroom features double vanities with a built-in seating area and mirror, a stunning walk-in shower, and a soaking tub, perfect for unwinding. The walk-in closet is thoughtfully divided into two sections, with a mirror separating the spaces, and leads directly into the utility room, which offers abundant storage with numerous shelves. The additional two bedrooms are also nicely sized, each offering its own unique appeal. One of the bedrooms has updated 2024 carpet for added comfort, while the other features beautiful wood flooring. These rooms share the second bathroom, which includes a spacious walk-in shower and a nicely sized vanity. Outside, you'll find a large, covered patio, perfect for enjoying the outdoors in comfort. This home is a true gem, offering beauty and functionality in a prime location. Don’t miss the opportunity to make this gorgeous house your new home!
Home Details
Home Type
- Single Family
Est. Annual Taxes
- $5,319
Year Built
- Built in 2018
Lot Details
- Wood Fence
- Sprinkler System
HOA Fees
- $140 Monthly HOA Fees
Home Design
- Traditional Architecture
- Brick or Stone Veneer
- Slab Foundation
- Composition Roof
Interior Spaces
- 2,280 Sq Ft Home
- 1-Story Property
- Ceiling Fan
- Gas Log Fireplace
- Blinds
- Family Room
- Living Room
- Combination Kitchen and Dining Room
- Utility Room
- Front Basement Entry
- Pull Down Stairs to Attic
Kitchen
- Electric Oven or Range
- Gas Cooktop
- Microwave
- Dishwasher
- Disposal
Bedrooms and Bathrooms
- 3 Bedrooms
- Walk-In Closet
- 2 Full Bathrooms
- Bathtub with Shower
- Bathtub Includes Tile Surround
Home Security
- Security System Owned
- Security Lights
- Fire and Smoke Detector
Parking
- 2 Car Garage
- Garage Door Opener
Outdoor Features
- Porch
Utilities
- Central Heating and Cooling System
- Gas Water Heater
- Cable TV Available
Listing and Financial Details
- Assessor Parcel Number R197493
Map
Home Values in the Area
Average Home Value in this Area
Tax History
| Year | Tax Paid | Tax Assessment Tax Assessment Total Assessment is a certain percentage of the fair market value that is determined by local assessors to be the total taxable value of land and additions on the property. | Land | Improvement |
|---|---|---|---|---|
| 2024 | $5,319 | $493,045 | $54,532 | $438,513 |
| 2023 | $5,319 | $493,045 | $54,532 | $438,513 |
| 2022 | $8,011 | $408,887 | $54,532 | $354,355 |
| 2021 | $7,799 | $371,742 | $54,365 | $317,377 |
| 2020 | $7,622 | $356,189 | $51,019 | $305,170 |
| 2019 | $7,284 | $333,108 | $25,091 | $308,017 |
| 2015 | -- | $7,110 | $7,110 | $0 |
Property History
| Date | Event | Price | Change | Sq Ft Price |
|---|---|---|---|---|
| 07/14/2025 07/14/25 | Price Changed | $494,900 | -1.0% | $217 / Sq Ft |
| 05/29/2025 05/29/25 | Price Changed | $499,900 | -2.0% | $219 / Sq Ft |
| 04/28/2025 04/28/25 | Price Changed | $509,900 | -1.9% | $224 / Sq Ft |
| 03/07/2025 03/07/25 | Price Changed | $519,900 | -2.8% | $228 / Sq Ft |
| 12/10/2024 12/10/24 | Price Changed | $535,000 | -0.9% | $235 / Sq Ft |
| 10/21/2024 10/21/24 | For Sale | $540,000 | +27.1% | $237 / Sq Ft |
| 03/22/2021 03/22/21 | Sold | -- | -- | -- |
| 01/29/2021 01/29/21 | Pending | -- | -- | -- |
| 12/10/2020 12/10/20 | For Sale | $425,000 | -- | $186 / Sq Ft |
| 03/05/2019 03/05/19 | Sold | -- | -- | -- |
| 02/11/2019 02/11/19 | Pending | -- | -- | -- |
Purchase History
| Date | Type | Sale Price | Title Company |
|---|---|---|---|
| Interfamily Deed Transfer | -- | None Available | |
| Vendors Lien | -- | None Available | |
| Vendors Lien | -- | None Available | |
| Vendors Lien | -- | None Available |
Mortgage History
| Date | Status | Loan Amount | Loan Type |
|---|---|---|---|
| Open | $211,000 | New Conventional | |
| Previous Owner | $224,000 | Purchase Money Mortgage | |
| Previous Owner | $63,920 | Purchase Money Mortgage |
Similar Homes in Tyler, TX
Source: Longview Area Association of REALTORS®
MLS Number: 20246559
APN: 1-50000-1570-19-026000
- 2522 Barrett Ct
- 2238 Thornwood
- 7417 Princedale
- 2510 Oak Alley
- 7216 Princedale
- 7125 Nottaway Dr
- 7248 Cherryhill Cir
- 2332 Hidden Creek Trail
- 2449 Hidden Creek Trail
- 2316 Hidden Creek Trail
- 2256 Blue Mountain Blvd
- 2198 Pinehurst St
- 10768 Harvestwood Dr
- 2308 Pinehurst St Unit 4
- 7010 Cherryhill Dr
- 7736 Cross Rd
- 6923 Saint Anthony Dr
- 7933 Maple Ln
- 1596 Maple Cir
- 6805 Castle Pines Ct
- 1666 W Cumberland Rd
- 2051 W Cumberland Rd
- 10801 Harvest Wood Dr
- 7317 Hearthstone Ln
- 7352 Kingsport Ln
- 2981 Crest Ridge Dr Unit 12
- 6686 Lacebark Cir
- 2303 Flint River Rd
- 6854 Lazy Vale Ct
- 6862 Lazy Vale Ct
- 413 W Cumberland Rd
- 702 W Heritage Dr
- 11918 Gillian Ct
- 2830 W Grande Blvd
- 11479 Chasewood Dr
- 8508 Lakeway Dr
- 16485 County Road 164
- 940 La Vista Dr
- 1505 W Grande Blvd
- 5872 Old Jacksonville Hwy






