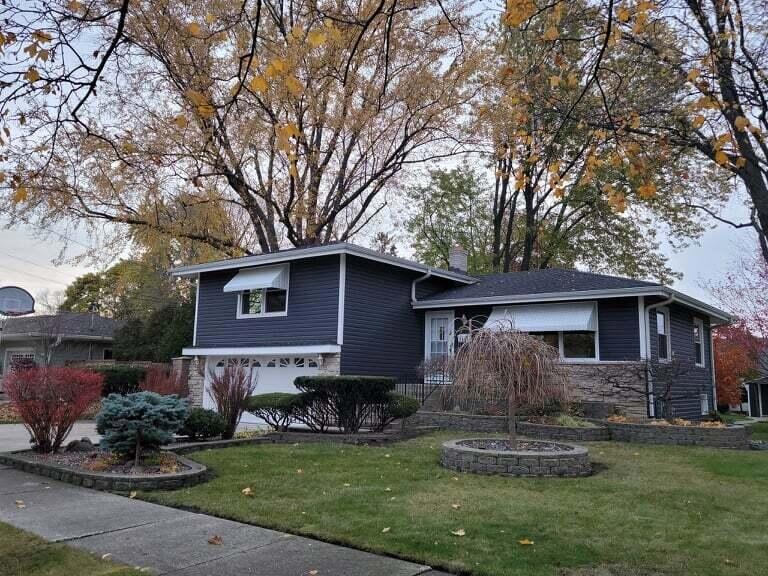
7545 18th Ave Kenosha, WI 53143
Sunnyside NeighborhoodEstimated Value: $317,000 - $367,000
Highlights
- 0.35 Acre Lot
- Whirlpool Bathtub
- Patio
- Wooded Lot
- 2.5 Car Attached Garage
- Bathroom on Main Level
About This Home
As of January 2022OMG! Turn key & move right into this impeccable 4-level home that's been meticulously maintained thru-out the years. Don't miss seeing the entire list of TOP QUALITY improvements! From the Travertine tiled Family Rm & Bathrooms to the Porcelain tiled Dining Rm to the Cultured Stone spot lit Wall in Living Rm plus the Oak 6-panel doors, all oak Trim, Wainscoting and custom built-ins/shelves--you can't re-build this home at this price! Jetted tub in Main bath. Room for everyone. Updated mechanicals, Roof w/50 yr shingles. Built-in Grill. Custom Playhouse w/carpeting & opening windows! You'll love entertaining outdoors with 2 patios, a perfectly manicured lawn & beautifully landscaped setting on .35 Acre! Half bath plus shower in Lower level. Extra side-yard is outbuilding buildable.
Last Agent to Sell the Property
Deborah Cappello
EXP Realty,LLC Kenosha License #49833-90 Listed on: 11/15/2021
Home Details
Home Type
- Single Family
Est. Annual Taxes
- $4,550
Year Built
- Built in 1964
Lot Details
- 0.35 Acre Lot
- Wooded Lot
- Property is zoned RS-3
Parking
- 2.5 Car Attached Garage
- Tuck Under Garage
- Garage Door Opener
Home Design
- Brick Exterior Construction
- Stone Siding
- Vinyl Siding
- Aluminum Trim
Interior Spaces
- 1,970 Sq Ft Home
- Multi-Level Property
Kitchen
- Range
- Microwave
- Dishwasher
- Disposal
Bedrooms and Bathrooms
- 3 Bedrooms
- Primary Bedroom Upstairs
- Bathroom on Main Level
- 2 Full Bathrooms
- Whirlpool Bathtub
- Bathtub with Shower
- Bathtub Includes Tile Surround
- Walk-in Shower
Laundry
- Dryer
- Washer
Finished Basement
- Walk-Out Basement
- Basement Fills Entire Space Under The House
- Block Basement Construction
- Basement Windows
Outdoor Features
- Patio
- Shed
Schools
- Grewenow Elementary School
- Lincoln Middle School
- Tremper High School
Utilities
- Zoned Heating and Cooling System
- Heating System Uses Natural Gas
- Radiant Heating System
- High Speed Internet
Community Details
- Selma Subdivision
Listing and Financial Details
- Exclusions: Mini fridge in garage, Basement Freezer, small outdoor plastic shed, Ring Doorbell, Cameras, all Curtains, all other TV wall mounts.
Ownership History
Purchase Details
Home Financials for this Owner
Home Financials are based on the most recent Mortgage that was taken out on this home.Purchase Details
Similar Homes in Kenosha, WI
Home Values in the Area
Average Home Value in this Area
Purchase History
| Date | Buyer | Sale Price | Title Company |
|---|---|---|---|
| Brandt Mark W | $290,000 | Burnet Title - Js | |
| Selin Trust | -- | -- |
Property History
| Date | Event | Price | Change | Sq Ft Price |
|---|---|---|---|---|
| 01/19/2022 01/19/22 | Sold | $290,000 | 0.0% | $147 / Sq Ft |
| 12/12/2021 12/12/21 | Pending | -- | -- | -- |
| 11/15/2021 11/15/21 | For Sale | $290,000 | -- | $147 / Sq Ft |
Tax History Compared to Growth
Tax History
| Year | Tax Paid | Tax Assessment Tax Assessment Total Assessment is a certain percentage of the fair market value that is determined by local assessors to be the total taxable value of land and additions on the property. | Land | Improvement |
|---|---|---|---|---|
| 2024 | $4,694 | $198,400 | $48,000 | $150,400 |
| 2023 | $4,290 | $179,900 | $48,000 | $131,900 |
| 2022 | $4,290 | $179,900 | $48,000 | $131,900 |
| 2021 | $4,410 | $179,900 | $48,000 | $131,900 |
| 2020 | $4,550 | $179,900 | $48,000 | $131,900 |
| 2019 | $4,377 | $179,900 | $48,000 | $131,900 |
| 2018 | $4,306 | $158,300 | $48,000 | $110,300 |
| 2017 | $4,178 | $158,300 | $48,000 | $110,300 |
| 2016 | $4,085 | $158,300 | $48,000 | $110,300 |
| 2015 | $4,283 | $159,200 | $48,000 | $111,200 |
| 2014 | $4,255 | $159,200 | $48,000 | $111,200 |
Agents Affiliated with this Home
-
D
Seller's Agent in 2022
Deborah Cappello
EXP Realty,LLC Kenosha
-
Robert Dye

Buyer's Agent in 2022
Robert Dye
Coldwell Banker Realty
(262) 215-8168
1 in this area
133 Total Sales
Map
Source: Metro MLS
MLS Number: 1772028
APN: 06-123-07-205-010
