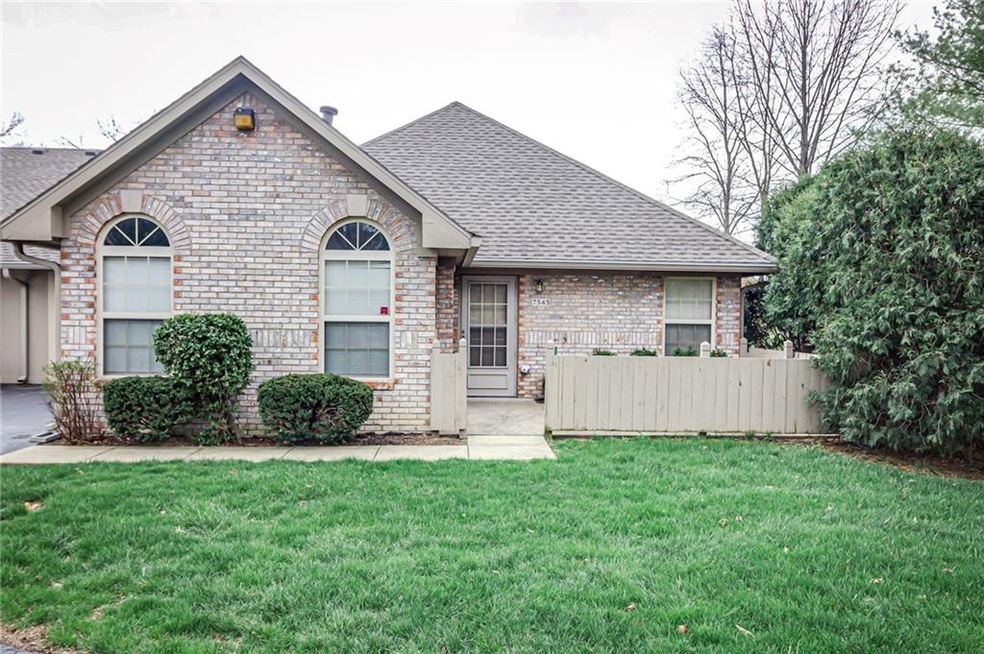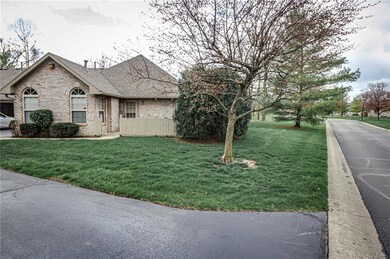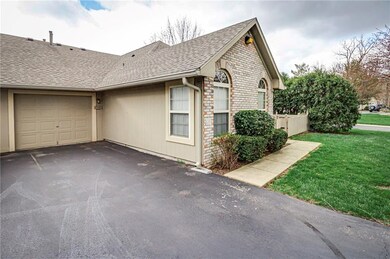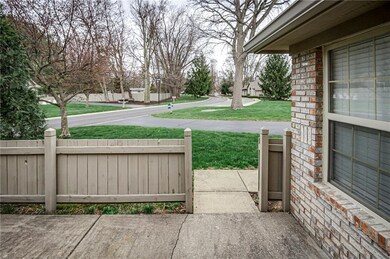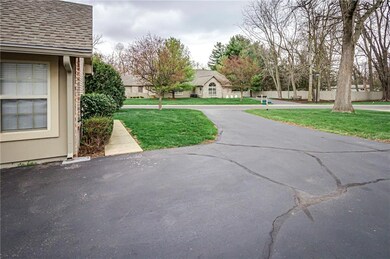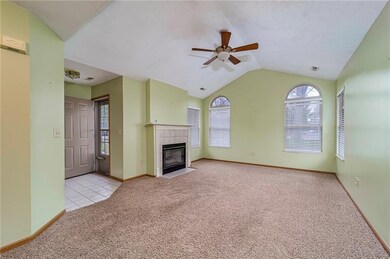
7545 Briarstone Dr Indianapolis, IN 46227
South Perry NeighborhoodHighlights
- Traditional Architecture
- Cathedral Ceiling
- Patio
- Perry Meridian Middle School Rated A-
- 1 Car Attached Garage
- 1-Story Property
About This Home
As of June 2025Tired of mowing the lawn and doing exterior maintenance?! Come take a tour of this condo located in Briarstone Villas. What you'll love about this particular unit is it's location. It's an end unit right next to the Clubhouse and Pool! The rest of the units have to look at their neighbors from their patios. Not this one! You'll enjoy more privacy as you view the common area next to the clubhouse. Plenty of guest parking! Walking inside you'll notice the cathedral ceiling, gas fireplace, and lots of windows. Bedrooms are a good sized with walk in closet for the master and step-in shower. Kitchen has plenty of cabinets, countertop space, breakfast bar, and pantry. Step outside to your private patio and enjoy the mature trees, landscaping.
Last Agent to Sell the Property
Real Broker, LLC License #RB14051913 Listed on: 04/09/2021
Property Details
Home Type
- Condominium
Est. Annual Taxes
- $3,568
Year Built
- Built in 1996
HOA Fees
- $209 Monthly HOA Fees
Parking
- 1 Car Attached Garage
- Driveway
Home Design
- Traditional Architecture
- Brick Exterior Construction
- Slab Foundation
- Vinyl Siding
Interior Spaces
- 1,115 Sq Ft Home
- 1-Story Property
- Cathedral Ceiling
- Gas Log Fireplace
- Great Room with Fireplace
- Family or Dining Combination
- Pull Down Stairs to Attic
Kitchen
- Electric Oven
- <<microwave>>
- Dishwasher
- Disposal
Bedrooms and Bathrooms
- 2 Bedrooms
- 2 Full Bathrooms
Home Security
Outdoor Features
- Patio
Utilities
- Forced Air Heating and Cooling System
- Heating System Uses Gas
- Gas Water Heater
Listing and Financial Details
- Assessor Parcel Number 491518103003000500
Community Details
Overview
- Association fees include clubhouse, insurance, lawncare, ground maintenance, snow removal
- Briarstone Villas Subdivision
- Property managed by Kirkpatrick
- The community has rules related to covenants, conditions, and restrictions
Security
- Fire and Smoke Detector
Ownership History
Purchase Details
Home Financials for this Owner
Home Financials are based on the most recent Mortgage that was taken out on this home.Purchase Details
Home Financials for this Owner
Home Financials are based on the most recent Mortgage that was taken out on this home.Purchase Details
Home Financials for this Owner
Home Financials are based on the most recent Mortgage that was taken out on this home.Purchase Details
Home Financials for this Owner
Home Financials are based on the most recent Mortgage that was taken out on this home.Similar Homes in Indianapolis, IN
Home Values in the Area
Average Home Value in this Area
Purchase History
| Date | Type | Sale Price | Title Company |
|---|---|---|---|
| Warranty Deed | -- | Meridian Title | |
| Warranty Deed | -- | Chicago Title | |
| Warranty Deed | $164,000 | Chicago Title | |
| Personal Reps Deed | -- | None Available |
Mortgage History
| Date | Status | Loan Amount | Loan Type |
|---|---|---|---|
| Previous Owner | $159,080 | New Conventional | |
| Previous Owner | $80,000 | New Conventional |
Property History
| Date | Event | Price | Change | Sq Ft Price |
|---|---|---|---|---|
| 06/27/2025 06/27/25 | Sold | $200,000 | 0.0% | $179 / Sq Ft |
| 06/13/2025 06/13/25 | Pending | -- | -- | -- |
| 06/09/2025 06/09/25 | Price Changed | $200,000 | -4.8% | $179 / Sq Ft |
| 05/29/2025 05/29/25 | For Sale | $210,000 | +25.7% | $188 / Sq Ft |
| 07/09/2021 07/09/21 | Sold | $167,000 | 0.0% | $150 / Sq Ft |
| 06/11/2021 06/11/21 | Pending | -- | -- | -- |
| 06/03/2021 06/03/21 | For Sale | -- | -- | -- |
| 04/30/2021 04/30/21 | Pending | -- | -- | -- |
| 04/30/2021 04/30/21 | Price Changed | $167,000 | +4.4% | $150 / Sq Ft |
| 04/30/2021 04/30/21 | Price Changed | $159,900 | -4.3% | $143 / Sq Ft |
| 04/09/2021 04/09/21 | For Sale | $167,000 | -- | $150 / Sq Ft |
Tax History Compared to Growth
Tax History
| Year | Tax Paid | Tax Assessment Tax Assessment Total Assessment is a certain percentage of the fair market value that is determined by local assessors to be the total taxable value of land and additions on the property. | Land | Improvement |
|---|---|---|---|---|
| 2024 | $2,327 | $194,600 | $39,400 | $155,200 |
| 2023 | $2,327 | $184,100 | $39,700 | $144,400 |
| 2022 | $2,184 | $165,800 | $39,700 | $126,100 |
| 2021 | $2,008 | $151,300 | $38,300 | $113,000 |
| 2020 | $3,672 | $137,500 | $38,600 | $98,900 |
| 2019 | $3,648 | $135,800 | $38,800 | $97,000 |
| 2018 | $3,193 | $119,800 | $38,900 | $80,900 |
| 2017 | $2,949 | $110,300 | $39,400 | $70,900 |
| 2016 | $3,004 | $112,300 | $39,600 | $72,700 |
| 2014 | $2,716 | $112,000 | $39,600 | $72,400 |
| 2013 | $2,684 | $110,600 | $39,600 | $71,000 |
Agents Affiliated with this Home
-
Craig DeBoor

Seller's Agent in 2025
Craig DeBoor
Real Broker, LLC
(317) 445-0351
21 in this area
555 Total Sales
-
Tonya McCarthy
T
Buyer's Agent in 2025
Tonya McCarthy
NextHome Connection
(317) 590-6729
2 in this area
80 Total Sales
-
Kyle DeBoor
K
Seller Co-Listing Agent in 2021
Kyle DeBoor
Real Broker, LLC
(317) 363-6492
7 in this area
76 Total Sales
Map
Source: MIBOR Broker Listing Cooperative®
MLS Number: 21775968
APN: 49-15-18-103-003.000-500
- 7548 Briarstone Dr
- 7645 Briarstone Ln
- 7725 S Oak Dr
- 1202 E Stop 10 Rd
- 8008 Cherington Dr
- 8025 Meadow Ln
- 8045 Briarwood Dr
- 57 Worman St
- 114 South St
- 151 South St
- 31 South St
- 2606 Shakespeare Dr
- 7525 Surrey Dr
- 2016 Colt Rd
- 7721 Hollybrook Ln
- 6805 Twin Brooks Dr
- 6649 Madison Ave
- 2801 E Southport Rd
- 623 Chariot Ln
- 1801 E Stop 12 Rd
