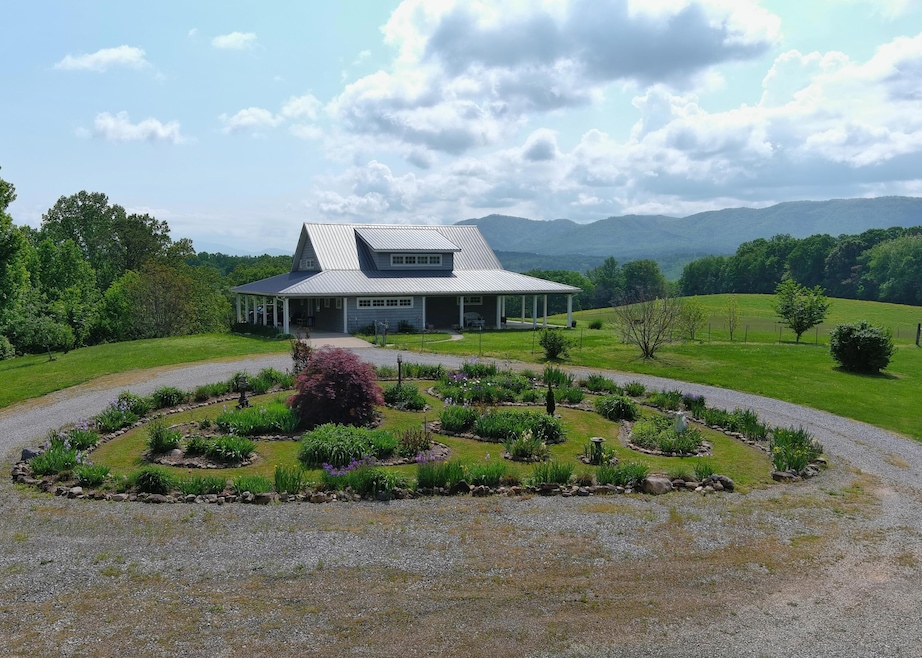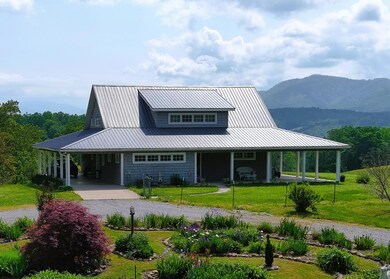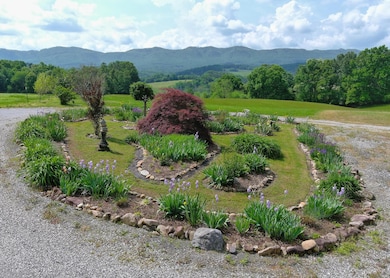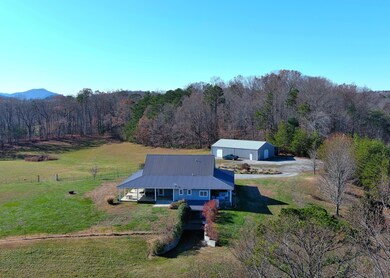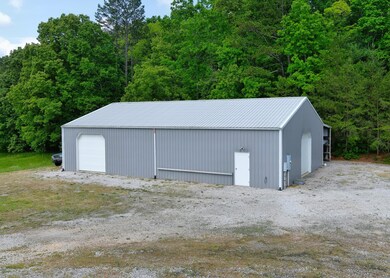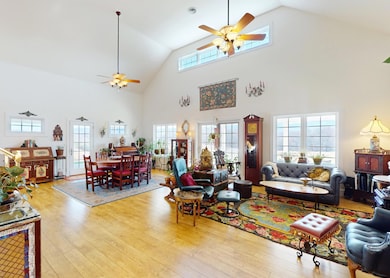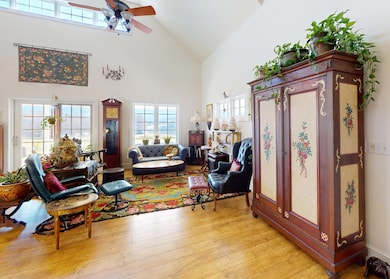7545 Cedar Creek Rd Greeneville, TN 37743
Estimated payment $7,651/month
Highlights
- Panoramic View
- Craftsman Architecture
- Private Lot
- 37.71 Acre Lot
- Farm
- Wooded Lot
About This Home
Seller willing to help buy down your rate—ask how to save big today! MUST SEE! Modern Farmhouse on 37+ Acres with Incredible Mountain Views & Second Residence/Rental. Stunning, no-step entry home, perfectly situated on 37.71 acres of serene countryside. House 1/3 mile from road. Fenced yard for kids/dogs. Property boasts a harmonious blend of comfort, functionality, & breathtaking natural beauty, making it an ideal retreat or forever home. Main house exudes style & charm with spacious rooms, 2.5 baths, inviting open loft bedroom & private office. A quintessential farmhouse with wrap-around 12' porch on 3 sides, perfect for enjoying panoramic views. The great room is the centerpiece of the home, with a soaring 17-foot ceiling. Kitchen has a Heartland propane stove, oak cabinetry, Corian countertops & instant hot water. Main-level primary bedroom with bath & walk-in closet. A small flex room connects the closet to the mudroom and could easily be transformed into a nursery, pantry, or extended closet. Attached three-car carport for convenient parking. Finished basement area w/private entrance, full bath with step-in jetted tub offers multiple possibilities. The unfinished portion is ideal for storage, hobbies or exercise. Metal roof/2 years old, heat pump/1 year old, no exposed exterior wood & propane tank owned. Partially wooded acreage is fenced & has cross-fenced pastures. There are 4 exterior water spigots & a cattle water station. There is pear, pawpaw, apple & fig trees & blueberry & blackberry bushes & a vibrant perennial flower garden as well as a kitchen garden. Enjoy evenings by a firepit nestled in the woods. Additional structures include a 40x60 insulated metal building with two oversized garage doors, two large workbenches & is stubbed for water. Second residence is a fully furnished 2005 14x48 MH featuring new metal roof, 2BR, 1BA, full front deck with stunning mountain views & a 12x20 shed for storage. Buyer and\or Buyer agent to verify all information.
Property Details
Home Type
- Multi-Family
Est. Annual Taxes
- $2,073
Year Built
- Built in 2008
Lot Details
- 37.71 Acre Lot
- Property fronts a county road
- Gated Home
- Cross Fenced
- Barbed Wire
- Back Yard Fenced
- Landscaped
- Private Lot
- Lot Has A Rolling Slope
- Cleared Lot
- Wooded Lot
Parking
- 6 Car Garage
- 3 Carport Spaces
Property Views
- Panoramic
- Trees
- Pasture
- Mountain
- Hills
- Meadow
- Rural
Home Design
- Craftsman Architecture
- Block Foundation
- Vinyl Siding
Interior Spaces
- 2-Story Property
- Built-In Features
- Cathedral Ceiling
- Ceiling Fan
- Metal Fireplace
- Double Pane Windows
- Insulated Windows
- Storage
Kitchen
- Eat-In Kitchen
- Gas Range
- Microwave
- Dishwasher
- Solid Surface Countertops
- Disposal
- Instant Hot Water
Flooring
- Laminate
- Concrete
- Ceramic Tile
Bedrooms and Bathrooms
- 3 Bedrooms
- Primary Bedroom on Main
- Walk-In Closet
- Whirlpool Bathtub
Laundry
- Laundry on main level
- Laundry in Kitchen
- Washer
Partially Finished Basement
- Walk-Out Basement
- Basement Fills Entire Space Under The House
- Interior and Exterior Basement Entry
- Block Basement Construction
- Stubbed For A Bathroom
Accessible Home Design
- Therapeutic Whirlpool
Outdoor Features
- Covered patio or porch
- Separate Outdoor Workshop
Additional Homes
- 672 SF Accessory Dwelling Unit
- Accessory Dwelling Unit (ADU)
Schools
- Nolachuckey K-8 Elementary School
- Debusk K-8 Middle School
- South Greene High School
Farming
- Equipment Barn
- Farm
- Agricultural
- Pasture
Mobile Home
Utilities
- ENERGY STAR Qualified Air Conditioning
- Central Air
- Heat Pump System
- Propane
- Electric Water Heater
- Septic Tank
- High Speed Internet
- Internet Available
Community Details
- No Home Owners Association
- Greenbelt
Listing and Financial Details
- Assessor Parcel Number 171 04800 000
Map
Home Values in the Area
Average Home Value in this Area
Tax History
| Year | Tax Paid | Tax Assessment Tax Assessment Total Assessment is a certain percentage of the fair market value that is determined by local assessors to be the total taxable value of land and additions on the property. | Land | Improvement |
|---|---|---|---|---|
| 2024 | $2,072 | $125,600 | $13,900 | $111,700 |
| 2023 | $2,072 | $125,600 | $0 | $0 |
| 2022 | $1,633 | $81,050 | $10,650 | $70,400 |
| 2021 | $1,633 | $81,050 | $10,650 | $70,400 |
| 2020 | $1,633 | $81,050 | $10,650 | $70,400 |
| 2019 | $1,633 | $81,050 | $10,650 | $70,400 |
| 2018 | $1,633 | $81,050 | $10,650 | $70,400 |
| 2017 | $1,624 | $82,325 | $11,150 | $71,175 |
| 2016 | $1,542 | $82,325 | $11,150 | $71,175 |
| 2015 | $1,542 | $82,325 | $11,150 | $71,175 |
| 2014 | $1,542 | $82,325 | $11,150 | $71,175 |
Property History
| Date | Event | Price | Change | Sq Ft Price |
|---|---|---|---|---|
| 06/22/2025 06/22/25 | For Sale | $1,350,000 | -- | $562 / Sq Ft |
Purchase History
| Date | Type | Sale Price | Title Company |
|---|---|---|---|
| Deed | $160,020 | -- | |
| Warranty Deed | $160,000 | -- | |
| Warranty Deed | $35,000 | -- |
Mortgage History
| Date | Status | Loan Amount | Loan Type |
|---|---|---|---|
| Open | $468,662 | No Value Available | |
| Closed | $67,000 | No Value Available |
Source: Lakeway Area Association of REALTORS®
MLS Number: 708067
APN: 171-048.00
- 7335 Cedar Creek Rd
- 145 Moccasin Ln
- TBD Saint James Rd
- 0 Long Creek Rd
- 0 Little Meadow Creek Rd Unit 9977288
- 0 Little Meadow Creek Rd Unit 706782
- 0 Little Meadow Creek Rd Unit 305399
- 0 Little Meadow Creek Rd Unit 1293379
- Tbd Tweed Springs Rd
- 1031 Sol Way
- 1866 Old Newport Hwy
- 3701 Sane Rd
- 3697 Sane Rd
- 0 Newport Hwy Unit 9979344
- 0 Newport Hwy Unit 9979342
- 990 Luna Way
- 3647 Kenyon Rd
- Tbd Cedar Creek Rd
- 47 Acres Perry Davis Rd
- 20 Acres Perry Davis Rd
- 49 Haney Park
- 569 Travis Way
- 571 Jessica Way
- 403 Crescent Dr
- 585 Travis Way
- 701 Carson St Unit B
- 2995 Blue Springs Pkwy
- 102 Diane Ln
- 902 & 904 Jefferson St
- 2250 107 Cutoff
- 224 Thornwood Dr
- 275 Sub Rd
- 320 Mitchell Rd
- 264 Sonshine Ridge Rd Unit ID1051674P
- 3369 Birdsong Rd
- 93 Merry Way
- 2749 River Rock Dr
- 450 Barkley Landing Dr Unit 205-10
- 4557 Hooper Hwy Unit ID1051752P
- 4355 Wilhite Rd Unit 2
