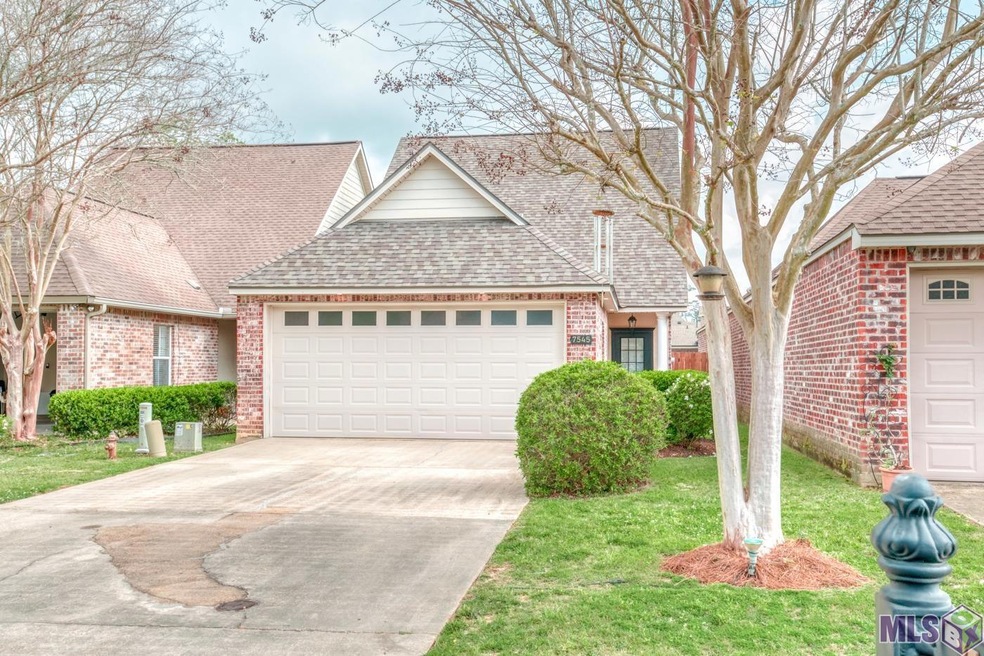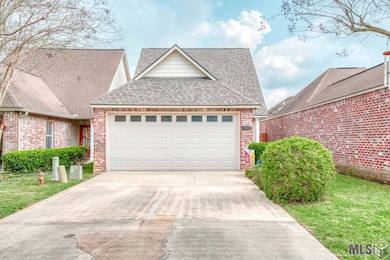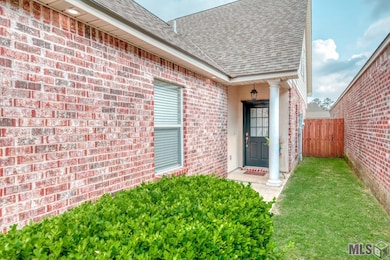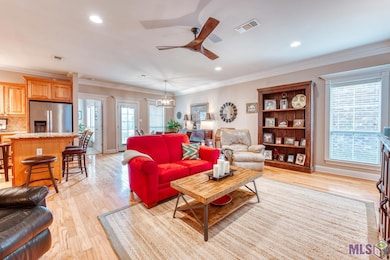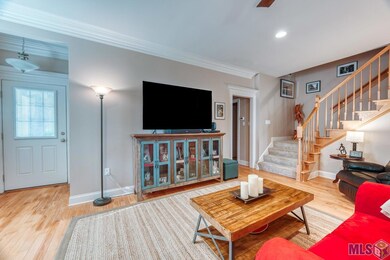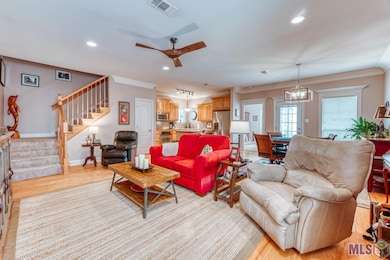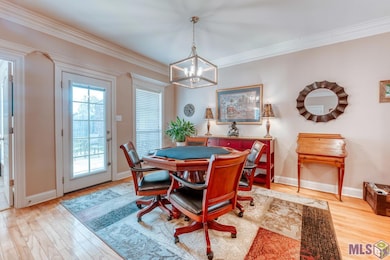
7545 Crepe Myrtle Denham Springs, LA 70706
Highlights
- Deck
- French Architecture
- Covered patio or porch
- South Live Oak Elementary School Rated 10
- Granite Countertops
- Stainless Steel Appliances
About This Home
As of July 2023Located in Wisteria Place Subdivision in Watson and boasting over 1,700 square feet of living space, this immaculate 3-bedroom home is updated and offers a new roof (2021) and a new a/c unit (2020). The home features a spacious open floor plan, a bright interior, recessed lighting, triple crown molding, framed windows, and laminate wood flooring. The kitchen offers wood-stained cabinetry with an abundance of storage space, stainless steel appliances, a walk-in pantry, and an island with granite countertops and a breakfast bar. The master bedroom sits just off the kitchen with tile flooring, and the master bath features double vanities, a separate shower, a large jetted tub, and a walk-in closet with lots of storage space. The two bedrooms located upstairs are both spacious with a large walk-in closet, and a computer nook with a built-in desk unit. You will love your evenings outdoors under the covered patio, or on the open wood deck with views of your private, wood-fenced backyard. This home is very well maintained and is located in the Live Oak School district. Did not flood.
Last Agent to Sell the Property
Magnolia Roots Realty LLC License #995707293 Listed on: 03/08/2023
Home Details
Home Type
- Single Family
Est. Annual Taxes
- $2,348
Lot Details
- 5,227 Sq Ft Lot
- Lot Dimensions are 42 x 122
- Property is Fully Fenced
- Privacy Fence
- Wood Fence
- Landscaped
- Level Lot
Home Design
- French Architecture
- Brick Exterior Construction
- Slab Foundation
- Frame Construction
- Architectural Shingle Roof
- Vinyl Siding
- Stucco
Interior Spaces
- 1,709 Sq Ft Home
- 2-Story Property
- Built-In Desk
- Crown Molding
- Ceiling height of 9 feet or more
- Ceiling Fan
- Living Room
- Combination Kitchen and Dining Room
Kitchen
- Oven or Range
- Electric Cooktop
- <<microwave>>
- Dishwasher
- Stainless Steel Appliances
- Granite Countertops
- Tile Countertops
- Disposal
Flooring
- Carpet
- Laminate
- Ceramic Tile
Bedrooms and Bathrooms
- 3 Bedrooms
- En-Suite Primary Bedroom
Laundry
- Laundry in unit
- Electric Dryer Hookup
Parking
- 2 Car Attached Garage
- Garage Door Opener
Outdoor Features
- Deck
- Covered patio or porch
- Exterior Lighting
Location
- Mineral Rights
Utilities
- Central Heating and Cooling System
- Cable TV Available
Community Details
- Wisteria Place Subdivision
Listing and Financial Details
- Assessor Parcel Number 0571018
Ownership History
Purchase Details
Home Financials for this Owner
Home Financials are based on the most recent Mortgage that was taken out on this home.Purchase Details
Home Financials for this Owner
Home Financials are based on the most recent Mortgage that was taken out on this home.Purchase Details
Home Financials for this Owner
Home Financials are based on the most recent Mortgage that was taken out on this home.Purchase Details
Purchase Details
Purchase Details
Home Financials for this Owner
Home Financials are based on the most recent Mortgage that was taken out on this home.Similar Homes in Denham Springs, LA
Home Values in the Area
Average Home Value in this Area
Purchase History
| Date | Type | Sale Price | Title Company |
|---|---|---|---|
| Deed | $237,000 | None Listed On Document | |
| Cash Sale Deed | $160,000 | Titleplus Llc | |
| Cash Sale Deed | $143,000 | Delta Title Corp | |
| Sheriffs Deed | $110,911 | None Available | |
| Cash Sale Deed | $167,040 | None Available | |
| Cash Sale Deed | $185,600 | Hyde Title Co |
Mortgage History
| Date | Status | Loan Amount | Loan Type |
|---|---|---|---|
| Open | $230,000 | New Conventional | |
| Previous Owner | $141,099 | FHA | |
| Previous Owner | $141,099 | FHA | |
| Previous Owner | $167,040 | New Conventional |
Property History
| Date | Event | Price | Change | Sq Ft Price |
|---|---|---|---|---|
| 07/13/2023 07/13/23 | Sold | -- | -- | -- |
| 06/25/2023 06/25/23 | Pending | -- | -- | -- |
| 06/01/2023 06/01/23 | Price Changed | $244,900 | -0.9% | $143 / Sq Ft |
| 05/10/2023 05/10/23 | Price Changed | $247,000 | -0.8% | $145 / Sq Ft |
| 03/08/2023 03/08/23 | For Sale | $249,000 | +50.9% | $146 / Sq Ft |
| 03/30/2015 03/30/15 | Sold | -- | -- | -- |
| 03/17/2015 03/17/15 | Pending | -- | -- | -- |
| 03/02/2015 03/02/15 | For Sale | $165,000 | -- | $97 / Sq Ft |
Tax History Compared to Growth
Tax History
| Year | Tax Paid | Tax Assessment Tax Assessment Total Assessment is a certain percentage of the fair market value that is determined by local assessors to be the total taxable value of land and additions on the property. | Land | Improvement |
|---|---|---|---|---|
| 2024 | $2,348 | $20,734 | $2,120 | $18,614 |
| 2023 | $1,982 | $15,220 | $2,120 | $13,100 |
| 2022 | $1,994 | $15,220 | $2,120 | $13,100 |
| 2021 | $1,772 | $15,220 | $2,120 | $13,100 |
| 2020 | $1,763 | $15,220 | $2,120 | $13,100 |
| 2019 | $1,947 | $16,310 | $2,120 | $14,190 |
| 2018 | $1,971 | $16,310 | $2,120 | $14,190 |
| 2017 | $2,012 | $16,310 | $2,120 | $14,190 |
| 2015 | $945 | $14,940 | $2,120 | $12,820 |
| 2014 | $959 | $14,940 | $2,120 | $12,820 |
Agents Affiliated with this Home
-
Scooter Morris

Seller's Agent in 2023
Scooter Morris
Magnolia Roots Realty LLC
(225) 247-4145
6 in this area
19 Total Sales
-
Andre Seghers
A
Buyer's Agent in 2023
Andre Seghers
Southland Properties Inc
(225) 810-2538
1 in this area
29 Total Sales
-
L D Jones

Seller's Agent in 2015
L D Jones
Latter & Blum
(225) 235-5333
81 Total Sales
-
Nena Jones

Seller Co-Listing Agent in 2015
Nena Jones
Latter & Blum
(225) 752-5336
63 Total Sales
-
R
Buyer's Agent in 2015
Rachel Williams
Keller Williams Realty Greater Baton Rouge
Map
Source: Greater Baton Rouge Association of REALTORS®
MLS Number: 2023003610
APN: 0571018
- 34832 La Hwy 1019 Unit 7D
- 34832 La Hwy 1019 Unit 8B
- 34863 La Hwy 1019
- 34711 La Highway 16
- 7800 Whitley Rd
- 9847 Cane Mill Rd
- 7059 Chandler Bluff Rd
- 7019 Chandler Bluff Rd
- 7011 Chandler Bluff Rd
- 6955 Chandler Bluff Rd
- 6963 Chandler Bluff Rd
- 7013 Chandler Bluff Rd
- 7021 Chandler Bluff Rd
- 34135 Kingfisher St
- 7257 Riverbank Dr
- 34309 Pinetree Dr
- Lot 10 Riverbank Dr
- 7294 Riverbank Dr
- Lot A1A Riverbank Dr
- Lot 5 Riverbank Dr
