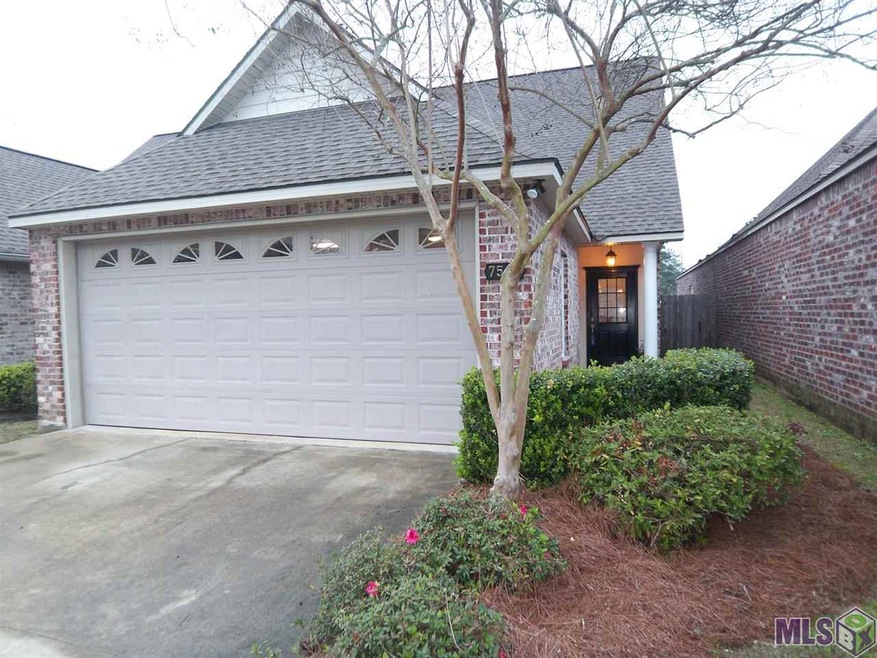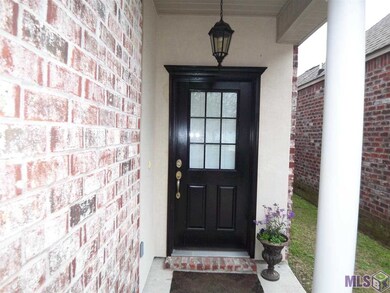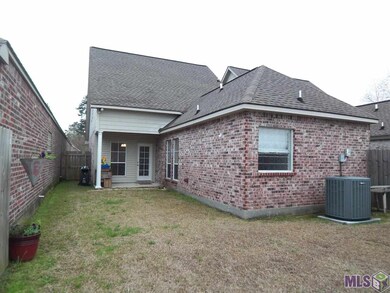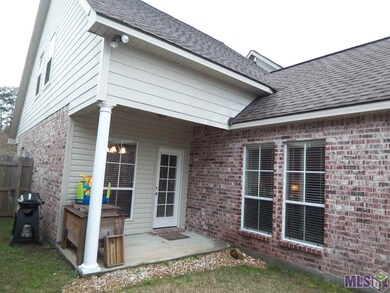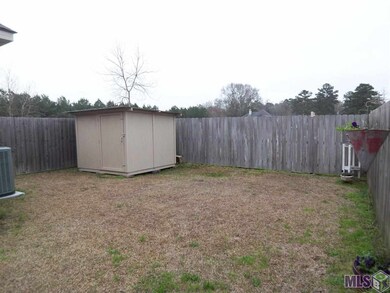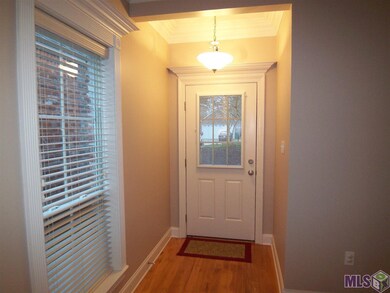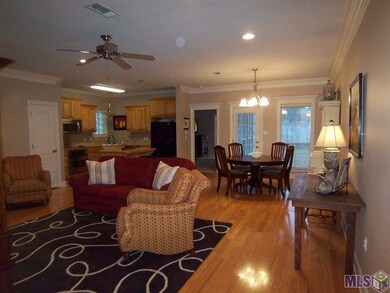
7545 Crepe Myrtle Denham Springs, LA 70706
Highlights
- French Architecture
- Wood Flooring
- Formal Dining Room
- South Live Oak Elementary School Rated 10
- Den
- Porch
About This Home
As of July 2023Conveniently lovely appointed garden home gracing a secluded end of the street lot. Great condition, low maintenance in and out and ready for a new owner. This home is predominately brick with cement board siding, vinyl facia and soffit. Wood, ceramic and carpeted floor coverings. Lots of millwork including triple crown moldings and framed windows. The computer nook comes with a built-in desk unit. You will love the light and bright open floorplan feeling with the high ceilings. Ceramic kitchen counter tops sporting a diagonal backsplash. Stainless appliance package. Ceran glass smooth top cooktop. Tall raised panel cypress cabinetry with banks of pot drawers. The upper cabinets are installed in a staged style for a custom appearance. Spacious walk-in pantry as well as a walk-in utility room. Cabinets above the washer dryer units and also “over jon†cabinets in all 3 bath rooms. The master bath offering a jetted tub, separate 4 ft shower with bench and large master closet. Lots of storage thru out….extra storage closet on the upper area near the computer room…perfect place for all the decorations. All bedrooms offer walk-in closets. Flood maps reflect hi and dry…flood insurance should not be needed. Sellers are not required to carry flood insurance. Seller providing an American Home Shield Warranty program for the buyer at a cost to the seller of $635.00 with a trade call deductible of $75.00.
Last Agent to Sell the Property
Compass - Perkins License #0000031119 Listed on: 03/02/2015

Last Buyer's Agent
Rachel Williams
Keller Williams Realty Greater Baton Rouge License #0995688059
Home Details
Home Type
- Single Family
Est. Annual Taxes
- $2,348
Year Built
- Built in 2006
Lot Details
- Lot Dimensions are 42x122
- Property is Fully Fenced
- Privacy Fence
- Wood Fence
- Landscaped
- Level Lot
Home Design
- French Architecture
- Brick Exterior Construction
- Slab Foundation
- Frame Construction
- Architectural Shingle Roof
Interior Spaces
- 1,709 Sq Ft Home
- 1-Story Property
- Built-In Desk
- Crown Molding
- Ceiling height of 9 feet or more
- Ceiling Fan
- Window Treatments
- Formal Dining Room
- Den
- Utility Room
- Electric Dryer Hookup
- Fire and Smoke Detector
Kitchen
- Electric Cooktop
- <<microwave>>
- Dishwasher
- Tile Countertops
- Disposal
Flooring
- Wood
- Carpet
- Ceramic Tile
Bedrooms and Bathrooms
- 3 Bedrooms
Parking
- 2 Car Attached Garage
- Garage Door Opener
Outdoor Features
- Exterior Lighting
- Shed
- Porch
Location
- Mineral Rights
Utilities
- Central Heating and Cooling System
- Heat Pump System
- Cable TV Available
Community Details
- Built by Unknown Builder / Unlicensed
Ownership History
Purchase Details
Home Financials for this Owner
Home Financials are based on the most recent Mortgage that was taken out on this home.Purchase Details
Home Financials for this Owner
Home Financials are based on the most recent Mortgage that was taken out on this home.Purchase Details
Home Financials for this Owner
Home Financials are based on the most recent Mortgage that was taken out on this home.Purchase Details
Purchase Details
Purchase Details
Home Financials for this Owner
Home Financials are based on the most recent Mortgage that was taken out on this home.Similar Homes in Denham Springs, LA
Home Values in the Area
Average Home Value in this Area
Purchase History
| Date | Type | Sale Price | Title Company |
|---|---|---|---|
| Deed | $237,000 | None Listed On Document | |
| Cash Sale Deed | $160,000 | Titleplus Llc | |
| Cash Sale Deed | $143,000 | Delta Title Corp | |
| Sheriffs Deed | $110,911 | None Available | |
| Cash Sale Deed | $167,040 | None Available | |
| Cash Sale Deed | $185,600 | Hyde Title Co |
Mortgage History
| Date | Status | Loan Amount | Loan Type |
|---|---|---|---|
| Open | $230,000 | New Conventional | |
| Previous Owner | $141,099 | FHA | |
| Previous Owner | $141,099 | FHA | |
| Previous Owner | $167,040 | New Conventional |
Property History
| Date | Event | Price | Change | Sq Ft Price |
|---|---|---|---|---|
| 07/13/2023 07/13/23 | Sold | -- | -- | -- |
| 06/25/2023 06/25/23 | Pending | -- | -- | -- |
| 06/01/2023 06/01/23 | Price Changed | $244,900 | -0.9% | $143 / Sq Ft |
| 05/10/2023 05/10/23 | Price Changed | $247,000 | -0.8% | $145 / Sq Ft |
| 03/08/2023 03/08/23 | For Sale | $249,000 | +50.9% | $146 / Sq Ft |
| 03/30/2015 03/30/15 | Sold | -- | -- | -- |
| 03/17/2015 03/17/15 | Pending | -- | -- | -- |
| 03/02/2015 03/02/15 | For Sale | $165,000 | -- | $97 / Sq Ft |
Tax History Compared to Growth
Tax History
| Year | Tax Paid | Tax Assessment Tax Assessment Total Assessment is a certain percentage of the fair market value that is determined by local assessors to be the total taxable value of land and additions on the property. | Land | Improvement |
|---|---|---|---|---|
| 2024 | $2,348 | $20,734 | $2,120 | $18,614 |
| 2023 | $1,982 | $15,220 | $2,120 | $13,100 |
| 2022 | $1,994 | $15,220 | $2,120 | $13,100 |
| 2021 | $1,772 | $15,220 | $2,120 | $13,100 |
| 2020 | $1,763 | $15,220 | $2,120 | $13,100 |
| 2019 | $1,947 | $16,310 | $2,120 | $14,190 |
| 2018 | $1,971 | $16,310 | $2,120 | $14,190 |
| 2017 | $2,012 | $16,310 | $2,120 | $14,190 |
| 2015 | $945 | $14,940 | $2,120 | $12,820 |
| 2014 | $959 | $14,940 | $2,120 | $12,820 |
Agents Affiliated with this Home
-
Scooter Morris

Seller's Agent in 2023
Scooter Morris
Magnolia Roots Realty LLC
(225) 247-4145
6 in this area
19 Total Sales
-
Andre Seghers
A
Buyer's Agent in 2023
Andre Seghers
Southland Properties Inc
(225) 810-2538
1 in this area
29 Total Sales
-
L D Jones

Seller's Agent in 2015
L D Jones
Latter & Blum
(225) 235-5333
81 Total Sales
-
Nena Jones

Seller Co-Listing Agent in 2015
Nena Jones
Latter & Blum
(225) 752-5336
63 Total Sales
-
R
Buyer's Agent in 2015
Rachel Williams
Keller Williams Realty Greater Baton Rouge
Map
Source: Greater Baton Rouge Association of REALTORS®
MLS Number: 2015002644
APN: 0571018
- 34832 La Hwy 1019 Unit 7D
- 34832 La Hwy 1019 Unit 8B
- 34863 La Hwy 1019
- 34711 La Highway 16
- 7800 Whitley Rd
- 9847 Cane Mill Rd
- 7059 Chandler Bluff Rd
- 7019 Chandler Bluff Rd
- 7011 Chandler Bluff Rd
- 6955 Chandler Bluff Rd
- 6963 Chandler Bluff Rd
- 7013 Chandler Bluff Rd
- 7021 Chandler Bluff Rd
- 34135 Kingfisher St
- 7257 Riverbank Dr
- 34309 Pinetree Dr
- Lot 10 Riverbank Dr
- 7294 Riverbank Dr
- Lot A1A Riverbank Dr
- Lot 5 Riverbank Dr
