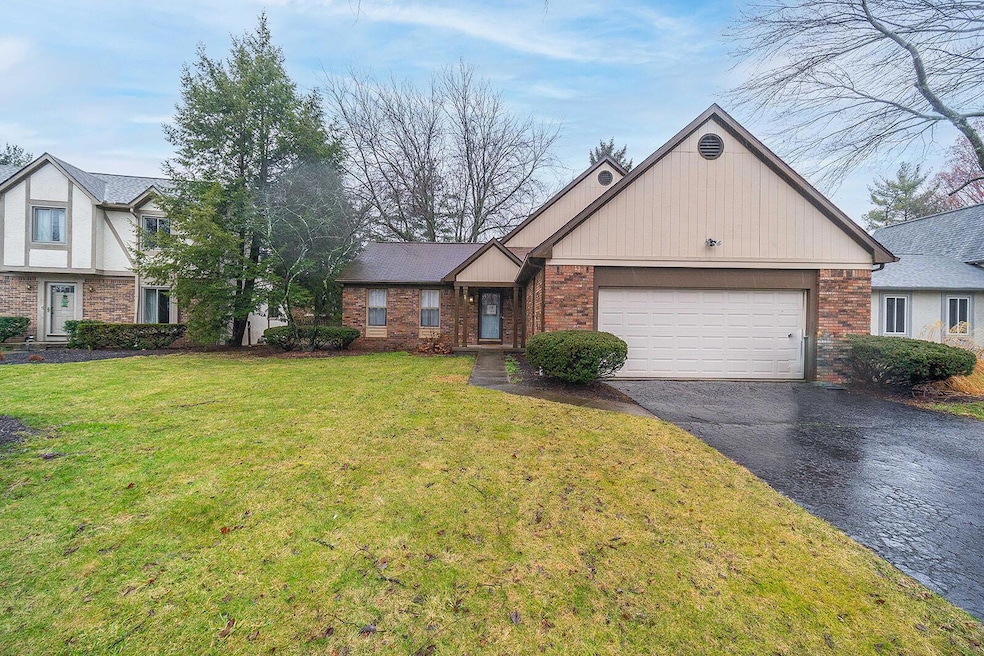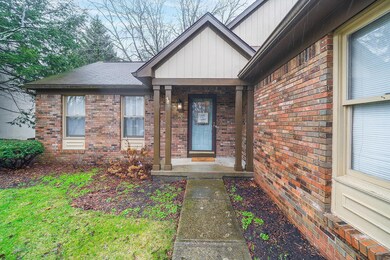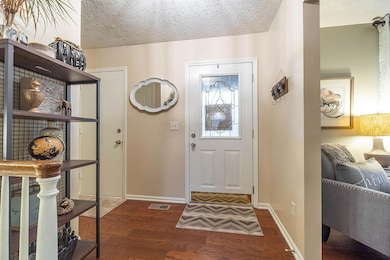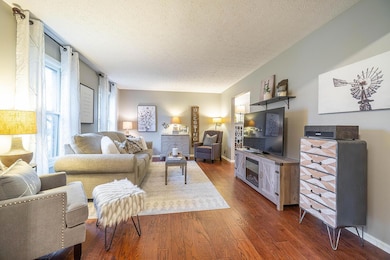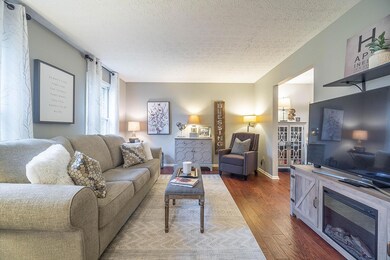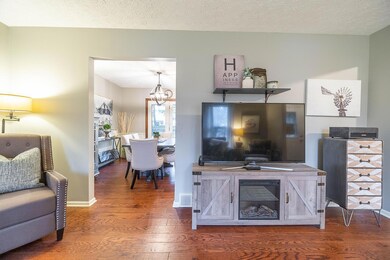
7545 Sharrington Dr Columbus, OH 43235
Summerwood NeighborhoodHighlights
- Deck
- Bonus Room
- Fenced Yard
- Granby Elementary School Rated A-
- No HOA
- 2 Car Attached Garage
About This Home
As of April 2022Location, location, location! Gorgeous & inviting 3-level split in highly sought after Summerwood neighborhood- Worthington schools & Columbus taxes! Updated kitchen w/stainless steel appliances, white cabinets, white subway tile, birch counter tops, updated light fixtures and hardware. The home has neutral paint & newer flooring throughout. Bathrooms have been remodeled as well. Two nice sized living rooms & dining room. You will love entertaining on the large deck, overlooking the fenced-in yard w/ firepit. Close to highway access, Sawmill and more. Quiet street with no cut through traffic. Meticulously maintained- just move right in!
Last Agent to Sell the Property
Rhiannon Ferrari
KW Classic Properties Realty Listed on: 03/17/2022
Last Buyer's Agent
Linzee Steinmetz
The HomeBuyer's Advocate License #2018001937
Home Details
Home Type
- Single Family
Est. Annual Taxes
- $5,808
Year Built
- Built in 1978
Lot Details
- 7,841 Sq Ft Lot
- Fenced Yard
- Fenced
Parking
- 2 Car Attached Garage
Home Design
- Split Level Home
- Tri-Level Property
- Brick Exterior Construction
- Block Foundation
Interior Spaces
- 1,675 Sq Ft Home
- Insulated Windows
- Family Room
- Bonus Room
Kitchen
- Electric Range
- Microwave
- Dishwasher
Flooring
- Laminate
- Vinyl
Bedrooms and Bathrooms
- 3 Bedrooms
Outdoor Features
- Deck
Utilities
- Forced Air Heating and Cooling System
- Heating System Uses Gas
Community Details
- No Home Owners Association
Listing and Financial Details
- Assessor Parcel Number 610-171878
Ownership History
Purchase Details
Home Financials for this Owner
Home Financials are based on the most recent Mortgage that was taken out on this home.Purchase Details
Home Financials for this Owner
Home Financials are based on the most recent Mortgage that was taken out on this home.Purchase Details
Home Financials for this Owner
Home Financials are based on the most recent Mortgage that was taken out on this home.Purchase Details
Home Financials for this Owner
Home Financials are based on the most recent Mortgage that was taken out on this home.Purchase Details
Home Financials for this Owner
Home Financials are based on the most recent Mortgage that was taken out on this home.Purchase Details
Home Financials for this Owner
Home Financials are based on the most recent Mortgage that was taken out on this home.Purchase Details
Similar Homes in the area
Home Values in the Area
Average Home Value in this Area
Purchase History
| Date | Type | Sale Price | Title Company |
|---|---|---|---|
| Warranty Deed | $395,000 | Pm Title | |
| Warranty Deed | $248,500 | Northwest Select Title Agenc | |
| Warranty Deed | $206,000 | Superior Title & Escrow Llc | |
| Survivorship Deed | $172,700 | Monarch Ti | |
| Warranty Deed | $180,000 | Chicago Tit | |
| Warranty Deed | $169,900 | -- | |
| Certificate Of Transfer | -- | -- |
Mortgage History
| Date | Status | Loan Amount | Loan Type |
|---|---|---|---|
| Previous Owner | $178,000 | New Conventional | |
| Previous Owner | $178,500 | New Conventional | |
| Previous Owner | $195,700 | New Conventional | |
| Previous Owner | $170,348 | FHA | |
| Previous Owner | $180,000 | Fannie Mae Freddie Mac | |
| Previous Owner | $169,900 | VA | |
| Previous Owner | $136,000 | Unknown | |
| Previous Owner | $132,600 | Unknown |
Property History
| Date | Event | Price | Change | Sq Ft Price |
|---|---|---|---|---|
| 03/31/2025 03/31/25 | Off Market | $395,000 | -- | -- |
| 03/27/2025 03/27/25 | Off Market | $206,000 | -- | -- |
| 03/27/2025 03/27/25 | Off Market | $248,500 | -- | -- |
| 04/11/2022 04/11/22 | Sold | $395,000 | +19.7% | $236 / Sq Ft |
| 03/17/2022 03/17/22 | For Sale | $330,000 | +32.8% | $197 / Sq Ft |
| 10/31/2018 10/31/18 | Sold | $248,500 | +1.5% | $148 / Sq Ft |
| 10/01/2018 10/01/18 | Pending | -- | -- | -- |
| 09/26/2018 09/26/18 | For Sale | $244,900 | +18.9% | $146 / Sq Ft |
| 05/12/2017 05/12/17 | Sold | $206,000 | +3.6% | $123 / Sq Ft |
| 04/12/2017 04/12/17 | Pending | -- | -- | -- |
| 04/09/2017 04/09/17 | For Sale | $198,900 | -- | $119 / Sq Ft |
Tax History Compared to Growth
Tax History
| Year | Tax Paid | Tax Assessment Tax Assessment Total Assessment is a certain percentage of the fair market value that is determined by local assessors to be the total taxable value of land and additions on the property. | Land | Improvement |
|---|---|---|---|---|
| 2024 | $6,668 | $106,510 | $27,760 | $78,750 |
| 2023 | $6,531 | $106,505 | $27,755 | $78,750 |
| 2022 | $6,254 | $84,530 | $18,520 | $66,010 |
| 2021 | $5,808 | $84,530 | $18,520 | $66,010 |
| 2020 | $5,558 | $84,530 | $18,520 | $66,010 |
| 2019 | $5,096 | $69,940 | $15,440 | $54,500 |
| 2018 | $3,985 | $58,530 | $15,440 | $43,090 |
| 2017 | $3,830 | $58,530 | $15,440 | $43,090 |
| 2016 | $3,837 | $54,050 | $15,650 | $38,400 |
| 2015 | $3,838 | $54,050 | $15,650 | $38,400 |
| 2014 | $3,837 | $54,050 | $15,650 | $38,400 |
| 2013 | $1,909 | $54,040 | $15,645 | $38,395 |
Agents Affiliated with this Home
-
R
Seller's Agent in 2022
Rhiannon Ferrari
KW Classic Properties Realty
-
L
Buyer's Agent in 2022
Linzee Steinmetz
The HomeBuyer's Advocate
-

Seller's Agent in 2018
Katherine Davis Spence
The Brokerage House
(614) 354-1785
260 Total Sales
-

Buyer's Agent in 2018
Lauren Torgerson
NextHome Experience
(614) 296-3952
33 Total Sales
-

Seller's Agent in 2017
Dennell Randall
Signature Real Estate
(614) 205-0964
55 Total Sales
-
K
Buyer's Agent in 2017
Katherine Davis
Berkshire Hathaway HS Calhoon
Map
Source: Columbus and Central Ohio Regional MLS
MLS Number: 222005535
APN: 610-171878
- 7492 Sagewood Ct
- 2220 Surreygate Dr
- 7602-7604 Bingham Ct
- 7692 Schoolway Ct
- 2074 Hard Rd
- 7484 Blue Fox Ln
- 1955 Slaton Ct Unit 1955
- 7581-7583 Pickett Ln
- 2127 Sutter Pkwy
- 2036 Queensbridge Dr
- 2010 Shallowford Ave
- 2383 Queen Ann Ct
- 1735 Gardenstone Dr
- 1813 Worthington Run Dr Unit A
- 7673 Starmont Ct
- 6905 Spruce Pine Dr
- 1873 Smoky Meadow Dr Unit Lot 25
- 6880 Pine Bark Ln
- 1721 Worthington Run Dr Unit 1721-1731
- 1909 Laramie Dr Unit 1909
