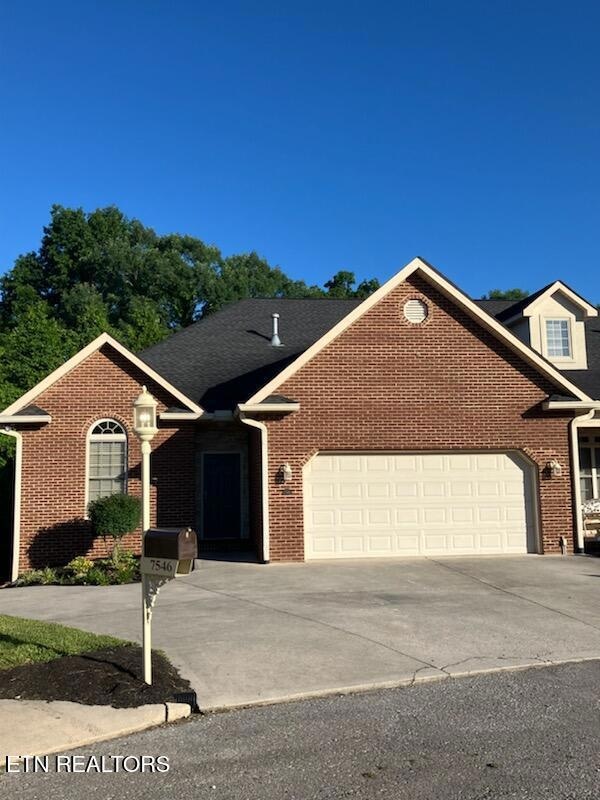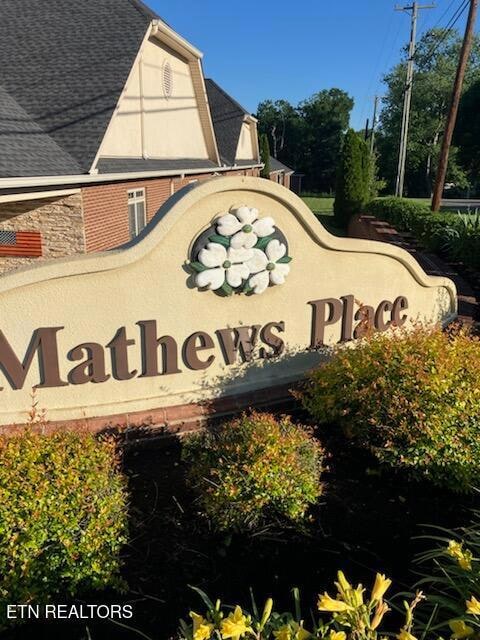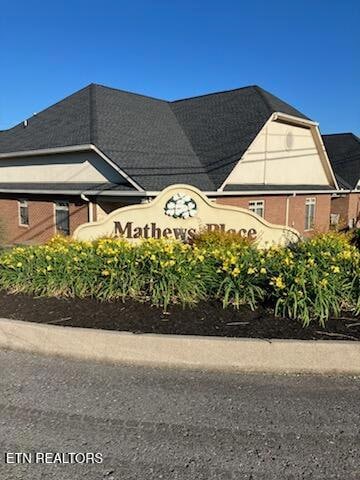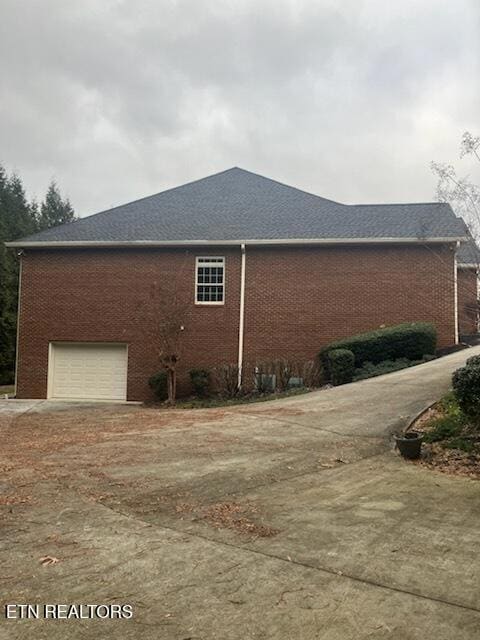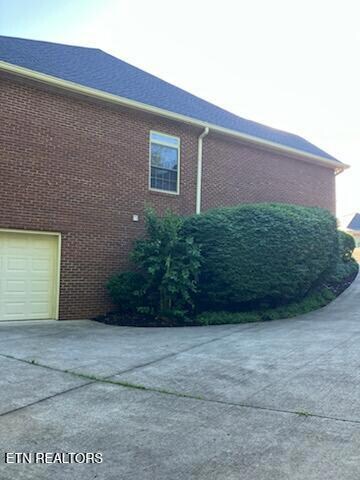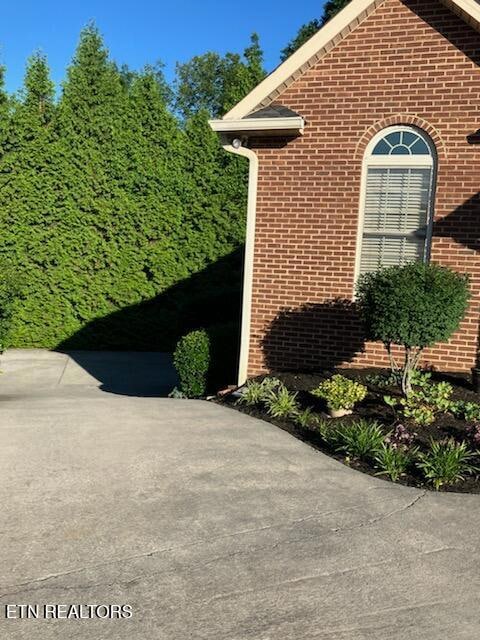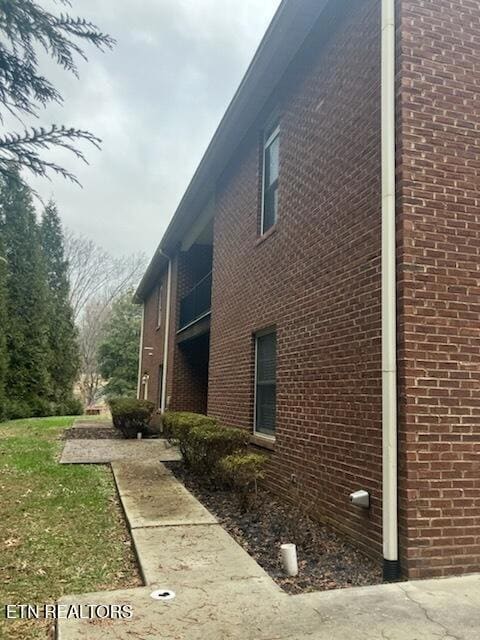
7546 School View Way Knoxville, TN 37938
Halls Crossroads NeighborhoodEstimated payment $2,397/month
Highlights
- Landscaped Professionally
- Wood Flooring
- Covered patio or porch
- Traditional Architecture
- Main Floor Primary Bedroom
- Formal Dining Room
About This Home
SELL OR TRADE! 2 HOMES IN ONE!! All brick & stone conveniently located near schools, shopping, churches, parks. Custom condo featuring tray ceilings, crown molding large kitchen with pantry and granite tops. FP w/ gas logs new tile shower in master bath, New dimensional roof in 2022 covered back deck 2- car garage on main level and oversized 1 car garage in basement unit.MOTHER INLAW APT in basement with separate driveway and entrance and 1-car garage. Huge 12'10 x 7'5, WIC, 1 bedroom, mechanical room 10'x 6'6., new granite vanity top in bath, 5 'shower.HOA fee includes exterior lawn care, exterior & liability insurance, Rural Metro and termite control.
Home Details
Home Type
- Single Family
Est. Annual Taxes
- $894
Year Built
- Built in 2004
Lot Details
- Cul-De-Sac
- Landscaped Professionally
HOA Fees
- $200 Monthly HOA Fees
Parking
- 3 Car Attached Garage
- Basement Garage
- Parking Available
- Side or Rear Entrance to Parking
- Garage Door Opener
Home Design
- Traditional Architecture
- Brick Exterior Construction
- Stone Siding
- Rough-In Plumbing
Interior Spaces
- 2,800 Sq Ft Home
- Living Quarters
- Tray Ceiling
- Gas Log Fireplace
- Vinyl Clad Windows
- Insulated Windows
- Family Room
- Living Room
- Formal Dining Room
- Storage Room
- Utility Room
- Fire and Smoke Detector
Kitchen
- Breakfast Bar
- Self-Cleaning Oven
- Range
- Microwave
- Dishwasher
- Disposal
Flooring
- Wood
- Carpet
- Laminate
Bedrooms and Bathrooms
- 3 Bedrooms
- Primary Bedroom on Main
- Split Bedroom Floorplan
- Walk-In Closet
- 3 Full Bathrooms
- Walk-in Shower
Laundry
- Laundry Room
- Washer and Dryer Hookup
Finished Basement
- Walk-Out Basement
- Recreation or Family Area in Basement
- Stubbed For A Bathroom
Outdoor Features
- Balcony
- Covered patio or porch
Schools
- Halls Elementary And Middle School
- Halls High School
Utilities
- Zoned Heating and Cooling System
- Heating System Uses Natural Gas
- Internet Available
Community Details
- Association fees include pest contract, fire protection, building exterior, association insurance, grounds maintenance
- Mathews Place Condos Phase I Unit 12 Subdivision
- Mandatory home owners association
- On-Site Maintenance
Listing and Financial Details
- Assessor Parcel Number 028 26902G
Map
Home Values in the Area
Average Home Value in this Area
Tax History
| Year | Tax Paid | Tax Assessment Tax Assessment Total Assessment is a certain percentage of the fair market value that is determined by local assessors to be the total taxable value of land and additions on the property. | Land | Improvement |
|---|---|---|---|---|
| 2024 | $894 | $57,550 | $0 | $0 |
| 2023 | $894 | $57,550 | $0 | $0 |
| 2022 | $894 | $57,550 | $0 | $0 |
| 2021 | $769 | $36,275 | $0 | $0 |
| 2020 | $769 | $36,275 | $0 | $0 |
| 2019 | $769 | $36,275 | $0 | $0 |
| 2018 | $769 | $36,275 | $0 | $0 |
| 2017 | $769 | $36,275 | $0 | $0 |
| 2016 | $755 | $0 | $0 | $0 |
| 2015 | $755 | $0 | $0 | $0 |
| 2014 | $755 | $0 | $0 | $0 |
Property History
| Date | Event | Price | Change | Sq Ft Price |
|---|---|---|---|---|
| 05/23/2025 05/23/25 | Price Changed | $399,900 | -7.0% | $143 / Sq Ft |
| 03/19/2025 03/19/25 | Price Changed | $429,900 | -4.3% | $154 / Sq Ft |
| 01/08/2025 01/08/25 | Price Changed | $449,000 | +80.3% | $160 / Sq Ft |
| 01/08/2025 01/08/25 | For Sale | $249,000 | -- | $89 / Sq Ft |
Mortgage History
| Date | Status | Loan Amount | Loan Type |
|---|---|---|---|
| Closed | $160,000 | Unknown |
Similar Homes in Knoxville, TN
Source: East Tennessee REALTORS® MLS
MLS Number: 1286387
APN: 028-26902G
- 7528 School View Way
- 4308 Hicken Rd
- 4230 Ventura Dr
- 7613 Scenic View Dr Unit 4
- 7616 Temple Acres Dr
- 7712 W Sesame Ln
- 7555 Maynardville Pike
- 7811 Stillbrook Ln
- 7525 Old Maynardville Pike
- 7724 Hill Rd
- 4509 Brittany Hills Way
- 7626 Old Maynardville Pike
- 7809 Webster Dr
- 8071 Dennis Fox Ln
- 7332 Shalimar Point Way
- 7321 Shalimar Point Way
- 4713 Zirkle Dr
- 3909 Edina Dr
- 7338 Palmleaf Rd
- 3801 Devon Dr
