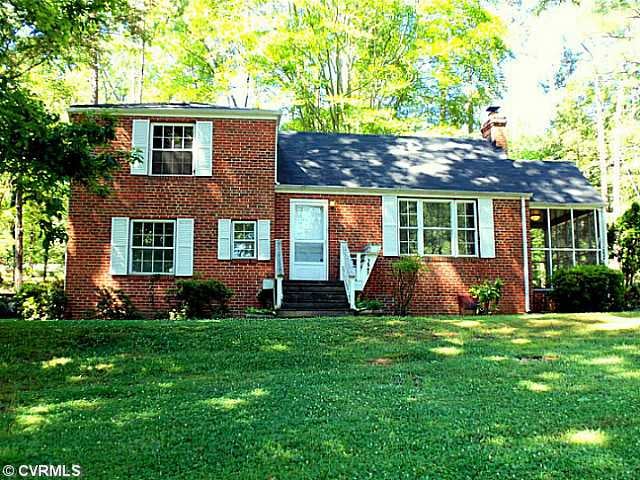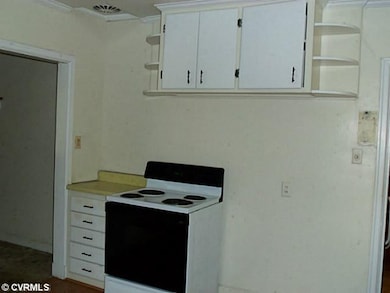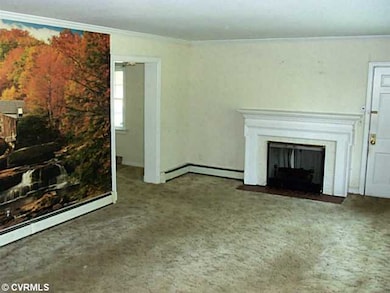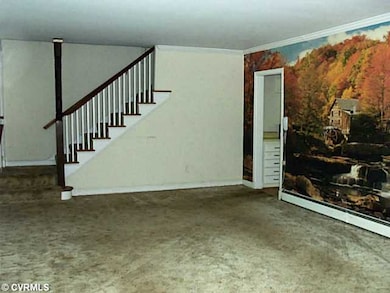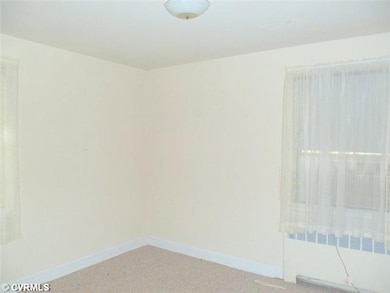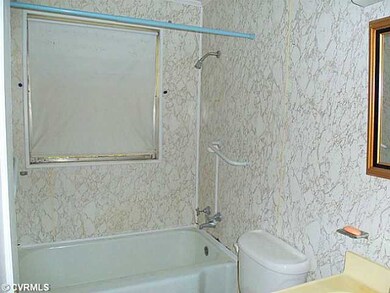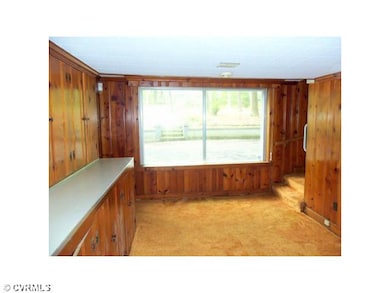
7547 Cherokee Rd Richmond, VA 23225
Stratford Hills NeighborhoodHighlights
- Baseboard Heating
- Open High School Rated A+
- Wall to Wall Carpet
About This Home
As of June 2020OPPORTUNITY TO LIVE IN LOVELY STRATFORD HILLS * JUST A LITTLE TLC AND THIS WILL BE A GREAT HOME * NEWER ROOF AND WATER HEATER * FORMAL LIVING ROOM WITH FIREPLACE * EATIN KITCHEN * FORMAL DINING ROOM * FAMILY ROOM * NEWER WATER HEATER *SCREENED PORCH * OUTSIDE PATIO WITH FIREPLACE * PAVED DRIVEWAY* LARGE CORNER LOT * 1 YEAR HOME WARRANTY * SEE TODAY!
Last Agent to Sell the Property
RE/MAX Commonwealth License #0225077457 Listed on: 06/12/2012

Home Details
Home Type
- Single Family
Est. Annual Taxes
- $5,112
Year Built
- 1950
Home Design
- Flat Roof Shape
- Composition Roof
Interior Spaces
- Property has 3 Levels
Flooring
- Wall to Wall Carpet
- Linoleum
Bedrooms and Bathrooms
- 2 Bedrooms
- 1 Full Bathroom
Utilities
- Window Unit Cooling System
- Baseboard Heating
- Hot Water Heating System
Listing and Financial Details
- Assessor Parcel Number C0040453001
Ownership History
Purchase Details
Home Financials for this Owner
Home Financials are based on the most recent Mortgage that was taken out on this home.Purchase Details
Home Financials for this Owner
Home Financials are based on the most recent Mortgage that was taken out on this home.Purchase Details
Home Financials for this Owner
Home Financials are based on the most recent Mortgage that was taken out on this home.Purchase Details
Home Financials for this Owner
Home Financials are based on the most recent Mortgage that was taken out on this home.Similar Home in Richmond, VA
Home Values in the Area
Average Home Value in this Area
Purchase History
| Date | Type | Sale Price | Title Company |
|---|---|---|---|
| Warranty Deed | $333,500 | Attorney | |
| Warranty Deed | $250,000 | None Available | |
| Warranty Deed | $250,000 | -- | |
| Warranty Deed | $112,000 | -- |
Mortgage History
| Date | Status | Loan Amount | Loan Type |
|---|---|---|---|
| Previous Owner | $200,000 | New Conventional | |
| Previous Owner | $200,000 | New Conventional | |
| Previous Owner | $142,200 | Construction |
Property History
| Date | Event | Price | Change | Sq Ft Price |
|---|---|---|---|---|
| 06/24/2020 06/24/20 | Sold | $333,500 | +4.5% | $191 / Sq Ft |
| 05/19/2020 05/19/20 | Pending | -- | -- | -- |
| 05/13/2020 05/13/20 | For Sale | $319,000 | +27.6% | $183 / Sq Ft |
| 09/22/2015 09/22/15 | Sold | $250,000 | -5.6% | $144 / Sq Ft |
| 08/20/2015 08/20/15 | Pending | -- | -- | -- |
| 06/26/2015 06/26/15 | For Sale | $264,900 | +6.0% | $152 / Sq Ft |
| 04/23/2013 04/23/13 | Sold | $250,000 | -3.8% | $143 / Sq Ft |
| 03/23/2013 03/23/13 | Pending | -- | -- | -- |
| 03/10/2013 03/10/13 | For Sale | $259,950 | +132.1% | $148 / Sq Ft |
| 10/09/2012 10/09/12 | Sold | $112,000 | -25.3% | $64 / Sq Ft |
| 08/31/2012 08/31/12 | Pending | -- | -- | -- |
| 06/12/2012 06/12/12 | For Sale | $150,000 | -- | $86 / Sq Ft |
Tax History Compared to Growth
Tax History
| Year | Tax Paid | Tax Assessment Tax Assessment Total Assessment is a certain percentage of the fair market value that is determined by local assessors to be the total taxable value of land and additions on the property. | Land | Improvement |
|---|---|---|---|---|
| 2025 | $5,112 | $426,000 | $113,000 | $313,000 |
| 2024 | $4,860 | $405,000 | $94,000 | $311,000 |
| 2023 | $4,860 | $405,000 | $94,000 | $311,000 |
| 2022 | $4,068 | $339,000 | $75,000 | $264,000 |
| 2021 | $3,324 | $289,000 | $65,000 | $224,000 |
| 2020 | $3,324 | $277,000 | $60,000 | $217,000 |
| 2019 | $3,180 | $265,000 | $60,000 | $205,000 |
| 2018 | $2,952 | $246,000 | $60,000 | $186,000 |
| 2017 | $2,880 | $240,000 | $60,000 | $180,000 |
| 2016 | $2,880 | $240,000 | $60,000 | $180,000 |
| 2015 | $2,712 | $240,000 | $60,000 | $180,000 |
| 2014 | $2,712 | $226,000 | $57,000 | $169,000 |
Agents Affiliated with this Home
-
Laura Peery

Seller's Agent in 2020
Laura Peery
The Steele Group
(804) 921-0236
1 in this area
93 Total Sales
-
Ann Vandersyde

Buyer's Agent in 2020
Ann Vandersyde
Long & Foster
(804) 683-3809
1 in this area
61 Total Sales
-
Tracy Kerzanet

Seller's Agent in 2015
Tracy Kerzanet
The Kerzanet Group LLC
(804) 338-2062
2 in this area
206 Total Sales
-
M
Buyer's Agent in 2015
Mike Honsharuk
Shaheen Ruth Martin & Fonville
-
Matt Smith

Seller's Agent in 2013
Matt Smith
Weichert Corporate
(804) 366-0200
81 Total Sales
-
Wally Hughes
W
Seller's Agent in 2012
Wally Hughes
RE/MAX
(804) 513-3240
1 in this area
174 Total Sales
Map
Source: Central Virginia Regional MLS
MLS Number: 1215334
APN: C004-0453-001
- 7516 Tanglewood Rd
- 7611 Comanche Dr
- 7644 Cherokee Rd
- 7654 Cherokee Rd
- 7542 Brisbane Dr
- 7418 Cherokee Rd
- 7335 Cherokee Rd
- 7717 Comanche Dr
- 3831 Custis Rd
- 7723 Granite Hall Ave
- 7529 Rockfalls Dr
- 7552 Ingelnook Ct
- 3020 Bradwill Rd
- 3014 Bradwill Rd
- 7359 Prairie Rd
- 4236 Shirley Rd
- 7230 Berwick Rd
- 7539 Riverside Dr
- 3701 Stratford Rd
- 4241 Pawnee Rd
