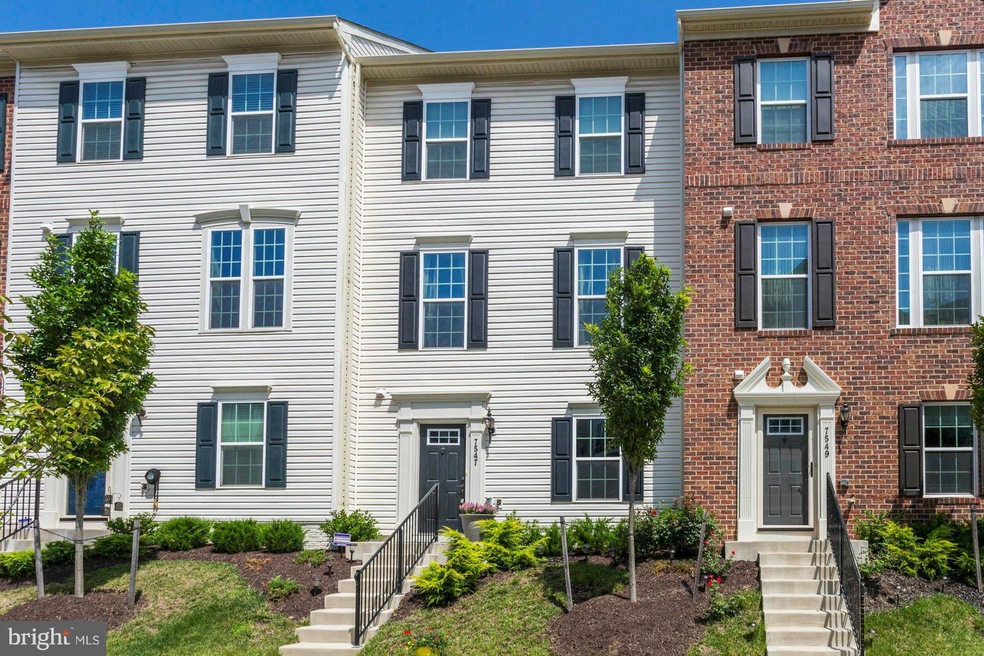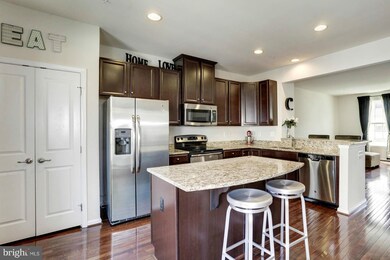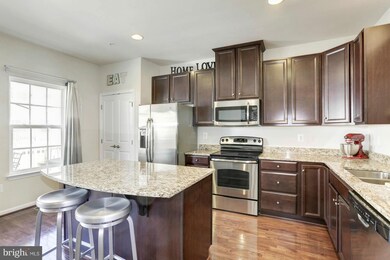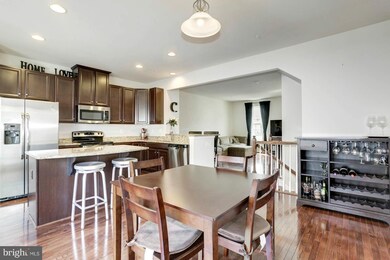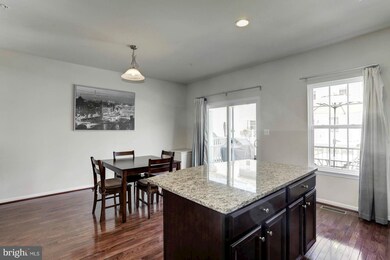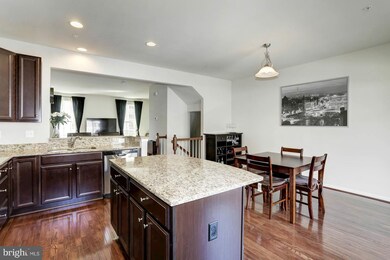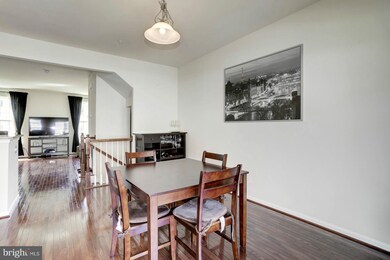
7547 Hearthside Way Elkridge, MD 21075
Highlights
- Gourmet Country Kitchen
- Open Floorplan
- Deck
- Oakland Mills High School Rated A-
- Colonial Architecture
- Upgraded Countertops
About This Home
As of June 2021INSTANT EQUITY - PRICED OVER $30,000 LESS THAT THE SAME MODEL OFFERED BY THE BUILDER BEFORE OPTIONS! LIKE NEW UPSCALE TOWN HOME ONLY 3-YEARS OLD w/3 FINISHED LEVELS & LOADED w/UPGRADES & AMENITIES. LARGE EAT-IN KITCHEN w/GRANITE COUNTERS/ISLAND & STAINLESS APPLIANCES. OPEN LR w/HARDWOOD FLOOR. SPACIOUS MASTER SUITE w/BIG WALK-IN CLOSET & LUXURIOUS MASTER BATH. 2-CAR GARAGE. NEUTRAL & MOVE-READY.
Last Agent to Sell the Property
Long & Foster Real Estate, Inc. License #323331 Listed on: 07/09/2016

Townhouse Details
Home Type
- Townhome
Est. Annual Taxes
- $3,981
Year Built
- Built in 2013
Lot Details
- 1,322 Sq Ft Lot
- Two or More Common Walls
- Landscaped
- No Through Street
- Property is in very good condition
HOA Fees
- $40 Monthly HOA Fees
Parking
- 2 Car Attached Garage
- Garage Door Opener
Home Design
- Colonial Architecture
- Asphalt Roof
- Vinyl Siding
Interior Spaces
- 1,780 Sq Ft Home
- Property has 3 Levels
- Open Floorplan
- Ceiling height of 9 feet or more
- Recessed Lighting
- Double Pane Windows
- Window Treatments
- Window Screens
- Sliding Doors
- Living Room
- Game Room
- Home Security System
- Laundry Room
Kitchen
- Gourmet Country Kitchen
- Breakfast Area or Nook
- Electric Oven or Range
- Self-Cleaning Oven
- Microwave
- Dishwasher
- Kitchen Island
- Upgraded Countertops
- Disposal
Bedrooms and Bathrooms
- 3 Bedrooms
- En-Suite Primary Bedroom
- En-Suite Bathroom
Outdoor Features
- Deck
Schools
- Ducketts Lane Elementary School
- Thomas Viaduct Middle School
- Long Reach High School
Utilities
- Forced Air Heating and Cooling System
- Natural Gas Water Heater
- Cable TV Available
Listing and Financial Details
- Tax Lot 138
- Assessor Parcel Number 1401593738
Community Details
Overview
- Built by RYAN
- Howard Square Subdivision, Mozart Floorplan
Amenities
- Common Area
Recreation
- Community Playground
Ownership History
Purchase Details
Home Financials for this Owner
Home Financials are based on the most recent Mortgage that was taken out on this home.Purchase Details
Home Financials for this Owner
Home Financials are based on the most recent Mortgage that was taken out on this home.Purchase Details
Home Financials for this Owner
Home Financials are based on the most recent Mortgage that was taken out on this home.Purchase Details
Similar Homes in Elkridge, MD
Home Values in the Area
Average Home Value in this Area
Purchase History
| Date | Type | Sale Price | Title Company |
|---|---|---|---|
| Deed | $420,000 | Universal Title | |
| Deed | $350,000 | Brennan Title Company | |
| Deed | $350,000 | Brennan Title Co | |
| Deed | $318,125 | Stewart Title Guaranty Co | |
| Deed | $712,500 | None Available |
Mortgage History
| Date | Status | Loan Amount | Loan Type |
|---|---|---|---|
| Open | $384,750 | New Conventional | |
| Previous Owner | $357,525 | VA | |
| Previous Owner | $312,362 | FHA |
Property History
| Date | Event | Price | Change | Sq Ft Price |
|---|---|---|---|---|
| 06/08/2021 06/08/21 | Sold | $420,000 | 0.0% | $236 / Sq Ft |
| 05/04/2021 05/04/21 | Pending | -- | -- | -- |
| 05/04/2021 05/04/21 | Off Market | $420,000 | -- | -- |
| 04/29/2021 04/29/21 | For Sale | $400,000 | +14.3% | $225 / Sq Ft |
| 09/23/2016 09/23/16 | Sold | $350,000 | +1.4% | $197 / Sq Ft |
| 08/09/2016 08/09/16 | Pending | -- | -- | -- |
| 08/05/2016 08/05/16 | Price Changed | $345,000 | -1.4% | $194 / Sq Ft |
| 07/09/2016 07/09/16 | For Sale | $350,000 | -- | $197 / Sq Ft |
Tax History Compared to Growth
Tax History
| Year | Tax Paid | Tax Assessment Tax Assessment Total Assessment is a certain percentage of the fair market value that is determined by local assessors to be the total taxable value of land and additions on the property. | Land | Improvement |
|---|---|---|---|---|
| 2024 | $5,610 | $367,400 | $0 | $0 |
| 2023 | $5,299 | $342,300 | $160,000 | $182,300 |
| 2022 | $5,192 | $337,667 | $0 | $0 |
| 2021 | $5,092 | $333,033 | $0 | $0 |
| 2020 | $5,059 | $328,400 | $105,000 | $223,400 |
| 2019 | $4,677 | $324,367 | $0 | $0 |
| 2018 | $4,651 | $320,333 | $0 | $0 |
| 2017 | $4,165 | $316,300 | $0 | $0 |
| 2016 | -- | $296,500 | $0 | $0 |
| 2015 | -- | $276,700 | $0 | $0 |
| 2014 | -- | $256,900 | $0 | $0 |
Agents Affiliated with this Home
-
Creig Northrop

Seller's Agent in 2021
Creig Northrop
Creig Northrop Team of Long & Foster
(410) 884-8354
562 Total Sales
-
Jennifer Holden

Buyer's Agent in 2021
Jennifer Holden
Compass
(443) 803-7620
249 Total Sales
-
Richard Watson

Seller's Agent in 2016
Richard Watson
Long & Foster
(410) 292-4000
46 Total Sales
-
Gene Sementilli

Buyer's Agent in 2016
Gene Sementilli
Century 21 New Millennium
(301) 807-7797
34 Total Sales
Map
Source: Bright MLS
MLS Number: 1003932045
APN: 01-593738
- 7569 Hearthside Way
- 7316 Summit Rock Rd
- 7583 Hearthside Way
- 7226 Abbey Rd
- 7111 Penny Ln
- 7423 Rigby Place
- 7018 Oak Grove Way
- 7163 Deep Falls Way
- 7317 Jubilee Cir
- 7041 Water Oak Rd
- 7582 Cherrybark Oak Ln
- 7253 Wye Ave
- 7636 Tall Pin Oak Dr
- 7243 Cedar Ave
- 7370 Cedar Ave
- Lot 6 Cedar Ave
- 7802 Richard Halley Way
- 7955 Blue Stream Dr
- 7525 Washington Blvd
- 7541 Washington Blvd
