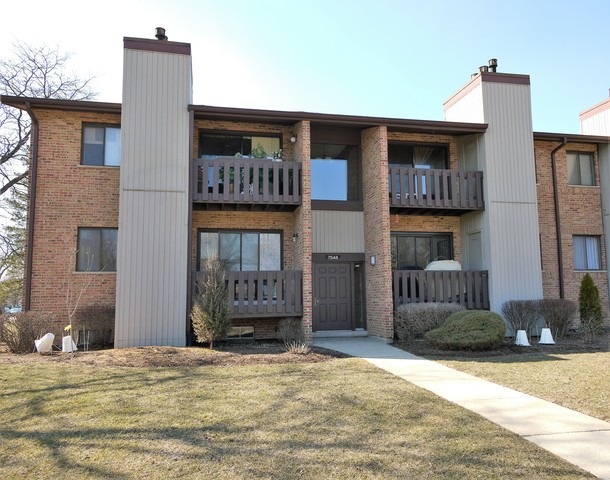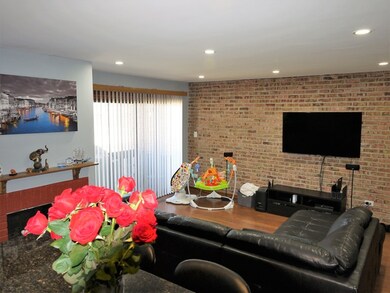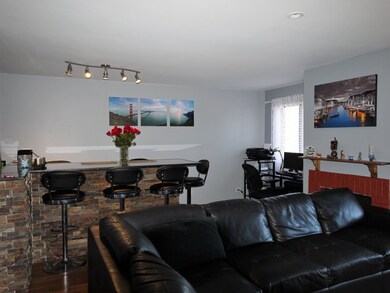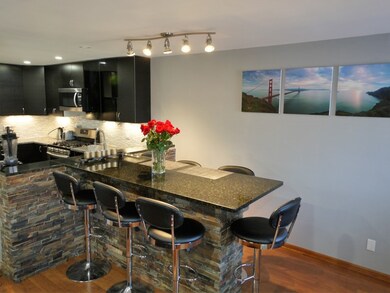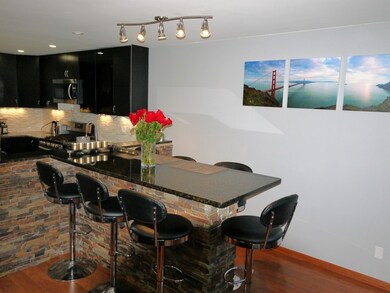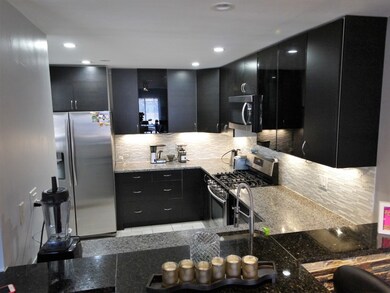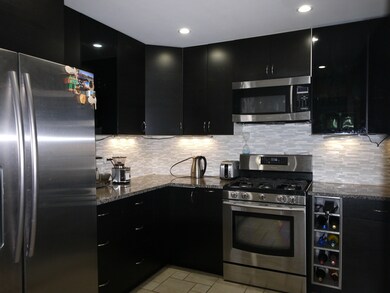
7548 Clarendon Hills Rd Unit 1 Willowbrook, IL 60527
Highlights
- Balcony
- Attached Garage
- Forced Air Heating and Cooling System
- Gower West Elementary School Rated A
- Breakfast Bar
- East or West Exposure
About This Home
As of August 2025Totally remodeled home with high end finishes. Replaced windows, HWH, 42" kitchen cabinets, granite countertops w/extended breakfast bar, SS appliances. Wood laminate throughout, recessed lightening in living room, kitchen, and MB. Beautifully remodeled bathrooms with ceramic tiles. Gas fireplace in the living room. Two balconies w/sliding doors. Attached garage and 1 assigned space next to it. Private large 9 X 14 office/den or storage room with washer and dryer in lower level. Nest Thermostat. Chambairlin garage opener opens garage from the phone besides the transmitters. Great location, Excellent schools, nearby highway and shopping. Low property taxes! Beautiful unit could be your new home!
Last Agent to Sell the Property
Elite Realty Experts, Inc. License #471007441 Listed on: 03/15/2018
Property Details
Home Type
- Condominium
Est. Annual Taxes
- $2,943
Year Built | Renovated
- 1973 | 2012
HOA Fees
- $309 per month
Parking
- Attached Garage
- Parking Available
- Garage Transmitter
- Garage Door Opener
- Driveway
- Off-Street Parking
- Parking Included in Price
- Garage Is Owned
- Assigned Parking
Home Design
- Brick Exterior Construction
Interior Spaces
- Primary Bathroom is a Full Bathroom
- Fireplace With Gas Starter
- Laminate Flooring
Kitchen
- Breakfast Bar
- Oven or Range
- Microwave
- Dishwasher
- Disposal
Laundry
- Dryer
- Washer
Utilities
- Forced Air Heating and Cooling System
- Heating System Uses Gas
- Lake Michigan Water
Additional Features
- Balcony
- East or West Exposure
Community Details
- Pets Allowed
Ownership History
Purchase Details
Home Financials for this Owner
Home Financials are based on the most recent Mortgage that was taken out on this home.Similar Homes in the area
Home Values in the Area
Average Home Value in this Area
Purchase History
| Date | Type | Sale Price | Title Company |
|---|---|---|---|
| Warranty Deed | $110,000 | -- |
Mortgage History
| Date | Status | Loan Amount | Loan Type |
|---|---|---|---|
| Open | $37,095 | New Conventional | |
| Closed | $59,814 | Unknown | |
| Closed | $62,000 | Purchase Money Mortgage |
Property History
| Date | Event | Price | Change | Sq Ft Price |
|---|---|---|---|---|
| 08/29/2025 08/29/25 | Sold | $240,000 | -2.0% | $226 / Sq Ft |
| 06/15/2025 06/15/25 | Pending | -- | -- | -- |
| 05/18/2025 05/18/25 | For Sale | $245,000 | +42.4% | $230 / Sq Ft |
| 05/10/2018 05/10/18 | Sold | $172,000 | -3.9% | $162 / Sq Ft |
| 03/26/2018 03/26/18 | Pending | -- | -- | -- |
| 03/22/2018 03/22/18 | For Sale | $179,000 | 0.0% | $168 / Sq Ft |
| 03/18/2018 03/18/18 | Pending | -- | -- | -- |
| 03/15/2018 03/15/18 | For Sale | $179,000 | +123.8% | $168 / Sq Ft |
| 05/31/2012 05/31/12 | Sold | $80,000 | -5.9% | -- |
| 03/21/2012 03/21/12 | Pending | -- | -- | -- |
| 01/17/2012 01/17/12 | Price Changed | $85,000 | -8.6% | -- |
| 11/29/2011 11/29/11 | Price Changed | $93,000 | -14.7% | -- |
| 08/01/2011 08/01/11 | For Sale | $109,000 | -- | -- |
Tax History Compared to Growth
Tax History
| Year | Tax Paid | Tax Assessment Tax Assessment Total Assessment is a certain percentage of the fair market value that is determined by local assessors to be the total taxable value of land and additions on the property. | Land | Improvement |
|---|---|---|---|---|
| 2024 | $2,943 | $69,489 | $14,000 | $55,489 |
| 2023 | $2,798 | $63,880 | $12,870 | $51,010 |
| 2022 | $2,435 | $55,490 | $11,180 | $44,310 |
| 2021 | $2,337 | $54,860 | $11,050 | $43,810 |
| 2020 | $2,303 | $53,770 | $10,830 | $42,940 |
| 2019 | $2,209 | $51,590 | $10,390 | $41,200 |
| 2018 | $2,061 | $50,090 | $10,090 | $40,000 |
| 2017 | $2,035 | $48,200 | $9,710 | $38,490 |
| 2016 | $1,977 | $46,000 | $9,270 | $36,730 |
| 2015 | $1,935 | $43,280 | $8,720 | $34,560 |
| 2014 | $1,567 | $35,660 | $7,190 | $28,470 |
| 2013 | $1,902 | $42,760 | $8,620 | $34,140 |
Agents Affiliated with this Home
-
Robert Obrzut

Seller's Agent in 2025
Robert Obrzut
Realty Champions, Inc.
(708) 717-2388
2 in this area
76 Total Sales
-
Adrian Rusinek

Buyer's Agent in 2025
Adrian Rusinek
OnPath Realty Inc.
1 in this area
15 Total Sales
-
Lolita Rasima
L
Seller's Agent in 2018
Lolita Rasima
Elite Realty Experts, Inc.
(708) 612-8573
49 Total Sales
-
Zivile Paliska

Buyer's Agent in 2018
Zivile Paliska
Village Realty, Inc.
(815) 483-3018
1 in this area
56 Total Sales
-
Lina Conner

Seller's Agent in 2012
Lina Conner
USA Realty Group Inc
(708) 655-2681
1 in this area
19 Total Sales
Map
Source: Midwest Real Estate Data (MRED)
MLS Number: MRD09885957
APN: 09-27-414-001
- 320 Sheridan Dr Unit 2C
- 7725 Sawyer Rd
- 415 Honey Locust Ln
- 7715 Virginia Ct
- 7730 Virginia Ct
- 716 Somerset Ln
- 7317 Sunrise Ave
- 7925 Farmingdale Dr
- 709 79th St Unit 307
- 7113 Eleanor Place
- 8081 Tennessee Ave
- 925 Hickory Ln
- Lot 1, 2, 3, 4 & 5 Nantucket Dr
- 9S115 Nantucket Dr
- 110 Holly Ave
- 629 70th St
- 17W455 Concord Place
- 7713 Brookhaven Ave
- 729 Birchwood Ct Unit 18C
- 714 Maplewood Ct Unit 2C
