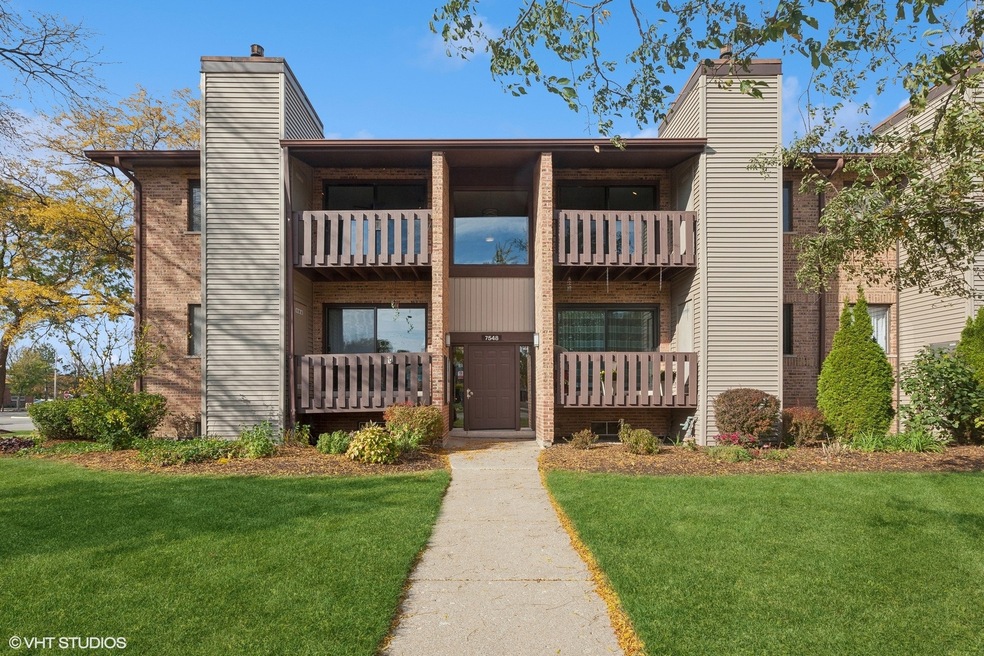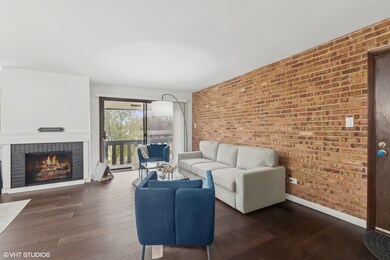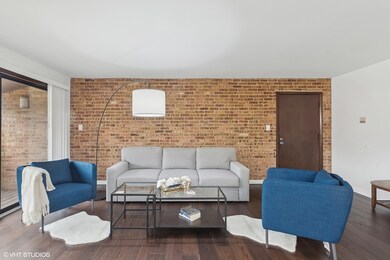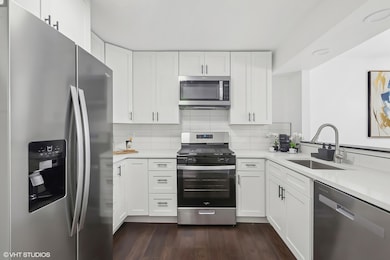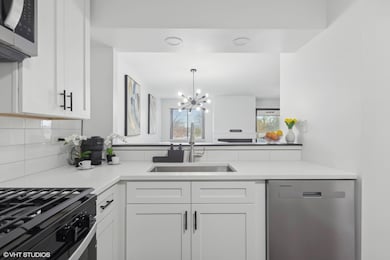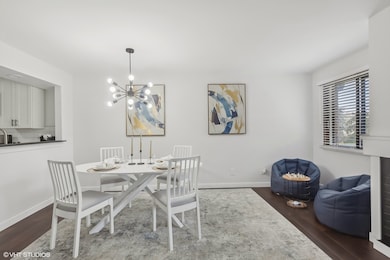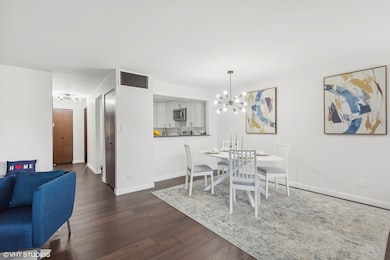
7548 Clarendon Hills Rd Unit 2B Willowbrook, IL 60527
Highlights
- Lock-and-Leave Community
- Balcony
- Resident Manager or Management On Site
- Gower West Elementary School Rated A
- 1 Car Attached Garage
- Laundry Room
About This Home
As of January 2025This beautifully updated 2-bedroom, 2-bathroom condo on the second floor offers a modern and spacious open layout perfect for comfortable living and entertaining. The sleek, upgraded kitchen with white cabinets, stainless steel appliances, and quartz countertops seamlessly flows into the dining and living areas, creating a bright, welcoming space filled with natural light. 2 spacious bedrooms offer plenty of storage space with modern, professionally updated bathrooms. Two private balconies allow you to enjoy outdoor living options for morning coffee or evening relaxation. The condo includes a well-maintained garage and storage/laundry room. Perfect for those seeking a stylish, move-in-ready home in a desirable location.
Last Agent to Sell the Property
Coldwell Banker Realty License #475164712 Listed on: 11/24/2024

Property Details
Home Type
- Condominium
Est. Annual Taxes
- $2,121
Year Built
- Built in 1973 | Remodeled in 2024
HOA Fees
- $331 Monthly HOA Fees
Parking
- 1 Car Attached Garage
- Garage Transmitter
- Garage Door Opener
- Driveway
- Parking Included in Price
Home Design
- Asphalt Roof
Interior Spaces
- 1,064 Sq Ft Home
- 2-Story Property
- Ceiling Fan
- Family Room
- Living Room with Fireplace
- Dining Room
- Laminate Flooring
- Partially Finished Basement
- Partial Basement
Kitchen
- Range
- Dishwasher
Bedrooms and Bathrooms
- 2 Bedrooms
- 2 Potential Bedrooms
- 2 Full Bathrooms
Laundry
- Laundry Room
- Dryer
- Washer
Schools
- Gower West Elementary School
- Gower Middle School
- Hinsdale South High School
Additional Features
- Balcony
- Forced Air Heating and Cooling System
Listing and Financial Details
- Senior Tax Exemptions
Community Details
Overview
- Association fees include exterior maintenance, lawn care, scavenger, snow removal
- 4 Units
- Manager Association, Phone Number (708) 532-6200
- Green Willow Subdivision
- Property managed by Park Management
- Lock-and-Leave Community
Pet Policy
- Pets up to 40 lbs
- Pet Size Limit
- Dogs and Cats Allowed
Additional Features
- Laundry Facilities
- Resident Manager or Management On Site
Ownership History
Purchase Details
Home Financials for this Owner
Home Financials are based on the most recent Mortgage that was taken out on this home.Purchase Details
Home Financials for this Owner
Home Financials are based on the most recent Mortgage that was taken out on this home.Similar Homes in Willowbrook, IL
Home Values in the Area
Average Home Value in this Area
Purchase History
| Date | Type | Sale Price | Title Company |
|---|---|---|---|
| Warranty Deed | $253,000 | Burnet Title | |
| Warranty Deed | $253,000 | Burnet Title | |
| Executors Deed | $172,500 | None Listed On Document |
Mortgage History
| Date | Status | Loan Amount | Loan Type |
|---|---|---|---|
| Open | $227,700 | New Conventional | |
| Closed | $227,700 | New Conventional |
Property History
| Date | Event | Price | Change | Sq Ft Price |
|---|---|---|---|---|
| 01/14/2025 01/14/25 | Sold | $253,000 | -0.8% | $238 / Sq Ft |
| 12/02/2024 12/02/24 | Pending | -- | -- | -- |
| 11/24/2024 11/24/24 | For Sale | $255,000 | +47.8% | $240 / Sq Ft |
| 08/01/2024 08/01/24 | Sold | $172,500 | +15.0% | $162 / Sq Ft |
| 07/12/2024 07/12/24 | Pending | -- | -- | -- |
| 07/06/2024 07/06/24 | For Sale | $150,000 | -- | $141 / Sq Ft |
Tax History Compared to Growth
Tax History
| Year | Tax Paid | Tax Assessment Tax Assessment Total Assessment is a certain percentage of the fair market value that is determined by local assessors to be the total taxable value of land and additions on the property. | Land | Improvement |
|---|---|---|---|---|
| 2023 | $2,121 | $58,370 | $11,300 | $47,070 |
| 2022 | $1,954 | $50,710 | $9,820 | $40,890 |
| 2021 | $1,872 | $50,130 | $9,710 | $40,420 |
| 2020 | $1,839 | $49,140 | $9,520 | $39,620 |
| 2019 | $1,751 | $47,150 | $9,130 | $38,020 |
| 2018 | $1,859 | $45,770 | $8,860 | $36,910 |
| 2017 | $1,835 | $44,050 | $8,530 | $35,520 |
| 2016 | $1,781 | $42,040 | $8,140 | $33,900 |
| 2015 | $1,742 | $39,550 | $7,660 | $31,890 |
| 2014 | $1,405 | $32,590 | $6,310 | $26,280 |
| 2013 | $1,711 | $39,080 | $7,560 | $31,520 |
Agents Affiliated with this Home
-

Seller's Agent in 2025
Kristiana Yordanova
Coldwell Banker Realty
(773) 621-8836
10 in this area
144 Total Sales
-

Buyer's Agent in 2025
Jason Rosenberg
Infiniti Properties, Inc.
(917) 993-3453
1 in this area
195 Total Sales
-

Seller's Agent in 2024
Mary Braatz
RE/MAX
(630) 258-7677
14 in this area
130 Total Sales
Map
Source: Midwest Real Estate Data (MRED)
MLS Number: 12216570
APN: 09-27-414-004
- 7548 Clarendon Hills Rd Unit 1
- 320 Sheridan Dr Unit 2C
- 7649 Apple Tree Ln
- 7701 Sawyer Rd
- 7725 Sawyer Rd
- 415 Honey Locust Ln
- 7730 Virginia Ct
- 7715 Virginia Ct
- 7515 Nantucket Dr Unit 202
- 7942 Tennessee Ave
- 7913 Sawyer Rd
- 716 Somerset Ln
- 7317 Sunrise Ave
- 313 Roger Rd
- 7105 Clarendon Hills Rd
- 709 79th St Unit 401
- 709 79th St Unit 309
- 9S240 Lake Dr Unit 17-207B
- 9S220 Lake Dr Unit 16-201
- 7113 Eleanor Place
