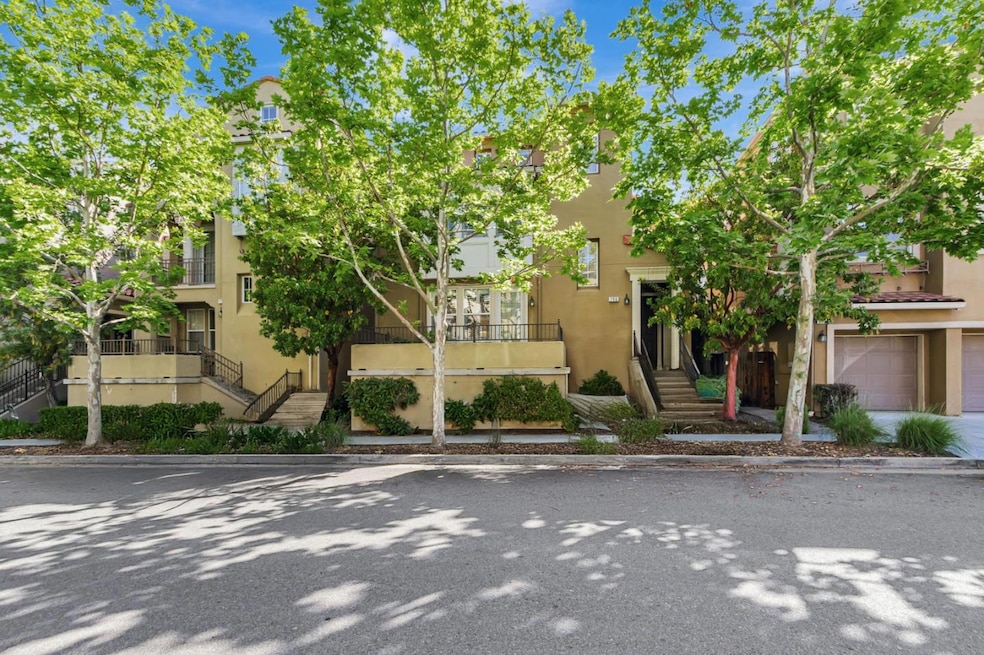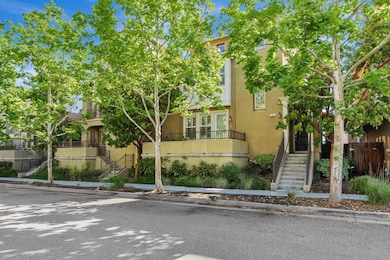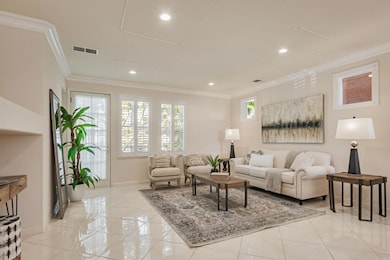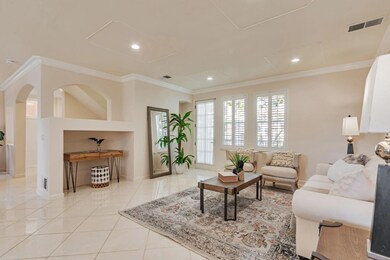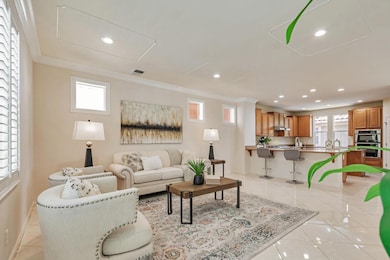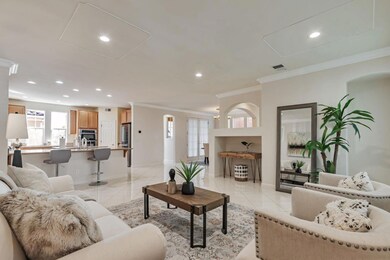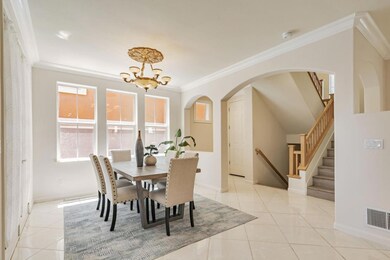
755 Adeline Ave San Jose, CA 95136
South San Jose NeighborhoodEstimated payment $12,004/month
Highlights
- Mountain View
- Main Floor Bedroom
- Granite Countertops
- Wood Flooring
- Loft
- 1-minute walk to Vieira Park
About This Home
Welcome to this beautifully updated, move-in ready home in the coveted Communications Hill community. With an impressive 3,181 square feet of living space, it features 4 spacious bedrooms, 3.5 bathrooms, plus an additional bonus suite, offering room to grow, entertain, and relax in total comfort. The primary bedroom suite on the top floor boasts a beautiful valley and city lights view, complete with updated bathroom, large walk-in closet and private balcony. The main level features an open flowing floor plan balancing functionality and aesthetics. The kitchen is furnished with granite countertops and a breakfast bar. Second floor includes two bedrooms and a secondary bedroom suite with a full private bathroom, perfect for guests, in-laws, or a growing family. Ground level has the bonus bedroom, alongside a walk-in closet, full bath and separate laundry hookups in the garage, presenting excellent rental potential. Engineered hardwood floors were recently installed throughout the house. Multi-zone central air and heating systems, recently installed water softener, drinking water filter and tankless water heater. Easy access to trails, parks, shopping, dining and highway 87/ 85. Schedule a tour today to see everything this exceptional home has to offer.
Home Details
Home Type
- Single Family
Est. Annual Taxes
- $26,720
Year Built
- Built in 2005
Lot Details
- 2,200 Sq Ft Lot
- Zoning described as R1
HOA Fees
- $90 Monthly HOA Fees
Parking
- 2 Car Garage
- On-Street Parking
Property Views
- Mountain
- Hills
- Valley
- Park or Greenbelt
Home Design
- Slab Foundation
- Tile Roof
Interior Spaces
- 3,181 Sq Ft Home
- 3-Story Property
- Double Pane Windows
- Formal Dining Room
- Loft
- Bonus Room
- Washer and Dryer
- Finished Basement
Kitchen
- Open to Family Room
- Eat-In Kitchen
- Breakfast Bar
- Built-In Oven
- Gas Cooktop
- Range Hood
- Microwave
- Dishwasher
- Kitchen Island
- Granite Countertops
- Disposal
Flooring
- Wood
- Tile
Bedrooms and Bathrooms
- 4 Bedrooms
- Main Floor Bedroom
- Walk-In Closet
- Remodeled Bathroom
- Bathroom on Main Level
- Dual Sinks
- Bathtub with Shower
Utilities
- Forced Air Heating and Cooling System
- Vented Exhaust Fan
- Water Purifier is Owned
- Water Softener is Owned
Community Details
- Association fees include common area electricity, common area gas, insurance - common area, landscaping / gardening, maintenance - common area, management fee, reserves
- Pas Tuscany Hills Association
Listing and Financial Details
- Assessor Parcel Number 455-81-041
Map
Home Values in the Area
Average Home Value in this Area
Tax History
| Year | Tax Paid | Tax Assessment Tax Assessment Total Assessment is a certain percentage of the fair market value that is determined by local assessors to be the total taxable value of land and additions on the property. | Land | Improvement |
|---|---|---|---|---|
| 2024 | $26,720 | $1,872,720 | $936,360 | $936,360 |
| 2023 | $26,404 | $1,836,000 | $918,000 | $918,000 |
| 2022 | $16,242 | $1,053,881 | $526,857 | $527,024 |
| 2021 | $16,197 | $1,033,218 | $516,527 | $516,691 |
| 2020 | $15,642 | $1,022,624 | $511,231 | $511,393 |
| 2019 | $14,989 | $1,002,573 | $501,207 | $501,366 |
| 2018 | $15,095 | $982,916 | $491,380 | $491,536 |
| 2017 | $14,887 | $963,645 | $481,746 | $481,899 |
| 2016 | $14,207 | $944,750 | $472,300 | $472,450 |
| 2015 | $13,192 | $866,000 | $388,300 | $477,700 |
| 2014 | $12,507 | $840,000 | $340,000 | $500,000 |
Property History
| Date | Event | Price | Change | Sq Ft Price |
|---|---|---|---|---|
| 06/21/2025 06/21/25 | Price Changed | $1,749,000 | -7.9% | $550 / Sq Ft |
| 06/03/2025 06/03/25 | For Sale | $1,899,000 | -- | $597 / Sq Ft |
Purchase History
| Date | Type | Sale Price | Title Company |
|---|---|---|---|
| Grant Deed | $945,000 | Fidelity National Title Co | |
| Interfamily Deed Transfer | -- | First American Title Company | |
| Interfamily Deed Transfer | -- | None Available | |
| Grant Deed | $815,500 | First Amer Title Guaranty Co | |
| Grant Deed | $892,500 | First American Title Guarant |
Mortgage History
| Date | Status | Loan Amount | Loan Type |
|---|---|---|---|
| Open | $756,000 | Adjustable Rate Mortgage/ARM | |
| Closed | $756,000 | Adjustable Rate Mortgage/ARM | |
| Closed | $756,000 | Adjustable Rate Mortgage/ARM | |
| Previous Owner | $223,000 | Stand Alone Second | |
| Previous Owner | $624,400 | Purchase Money Mortgage | |
| Previous Owner | $650,000 | Purchase Money Mortgage |
Similar Homes in San Jose, CA
Source: MLSListings
MLS Number: ML82009122
APN: 455-81-041
- 761 Batista Dr
- 2988 Grassina St Unit 329
- 236 Mountain Springs Dr Unit 236
- 259 Mountain Springs Dr Unit 259
- 539 Elk Ridge Way
- 3053 Elk Ridge Ct
- 260 Mountain Springs Dr Unit 260
- 120 Mountain Springs Dr Unit 120
- 2774 Ferrara Cir
- 3079 Manuel Loop
- 521 Tower Hill Ave Unit 608
- 298 Agustin Narvaez St Unit 6
- 504 Tower Hill Ave Unit 414
- 423 Chateau La Salle Dr Unit 423
- 3035 Canoas Villa Ct
- 465 Tower Hill Ave
- 3017 Jayhawkers Place
- 238 Chateau La Salle Dr Unit 238
- 380 Mill Pond Dr Unit 380
- 349 Marble Arch Ave Unit 78
- 430 Adeline Ave
- 742 Portofino Place
- 262 Agustin Narvaez St Unit 3
- 359 Maeve Ct
- 3601 Copperfield Dr
- 1255 Babb Ct
- 262 Azevedo Cir
- 3130 Rubino Dr Unit FL2-ID1091
- 3110 Rubino Dr Unit FL3-ID886
- 3200 Rubino Dr
- 3115 Tuscolana Way
- 2700 Lavender Terrace
- 2118 Canoas Garden Ave
- 1930 Almaden Rd
- 1776 Almaden Rd
- 1126 Roy Ave
- 1785 Almaden Rd
- 1736 Guadalupe Ave Unit WG Private Studio
- 1139 Roy Ave
- 1725 Almaden Rd
