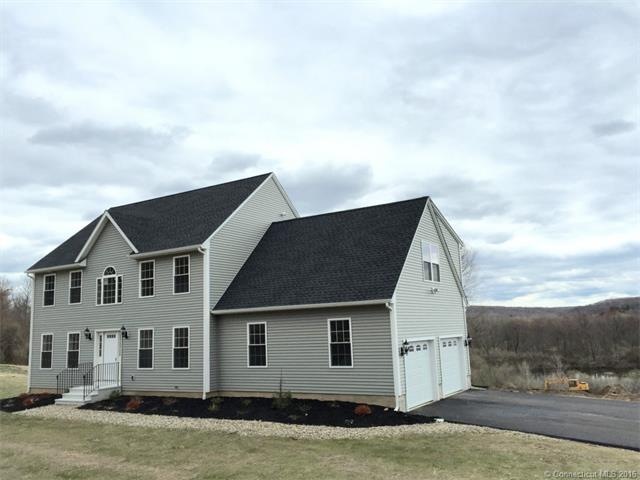
755 Babcock Hill Rd Coventry, CT 06238
Highlights
- Water Views
- Open Floorplan
- Deck
- George Hersey Robertson School Rated A-
- Colonial Architecture
- Attic
About This Home
As of October 2020Gorgeous Custom Colonial with Beautiful Views! Move in Before the Holidays! Solid Oak Flooring Throughout! Granite in Kitchen and Baths!Stainless Steel Appliances! 3 Full Baths! Open Floor Plan! Beautiful Foyer! 16X24 Deck! Outstanding Views! Long paved Driveway!CAIR! Walk to Rails-to Trails! Walk-out Basement! A Must See! Owner/Broker
Last Agent to Sell the Property
Countryside Realty License #REB.0751350 Listed on: 10/08/2015
Last Buyer's Agent
Angelika Hansen
RE/MAX Destination License #RES.0294360

Home Details
Home Type
- Single Family
Est. Annual Taxes
- $8,031
Year Built
- Built in 2014
Lot Details
- 1.49 Acre Lot
- Open Lot
Home Design
- Colonial Architecture
- Vinyl Siding
Interior Spaces
- 2,500 Sq Ft Home
- Open Floorplan
- Thermal Windows
- Water Views
- Storage In Attic
Kitchen
- Oven or Range
- Microwave
- Dishwasher
Bedrooms and Bathrooms
- 4 Bedrooms
Basement
- Walk-Out Basement
- Basement Fills Entire Space Under The House
Parking
- 2 Car Attached Garage
- Parking Deck
- Driveway
Outdoor Features
- Deck
Schools
- Pboe Elementary School
- Coventry High School
Utilities
- Central Air
- Heating System Uses Propane
- Private Company Owned Well
- Electric Water Heater
- Cable TV Available
Community Details
- No Home Owners Association
Ownership History
Purchase Details
Home Financials for this Owner
Home Financials are based on the most recent Mortgage that was taken out on this home.Purchase Details
Home Financials for this Owner
Home Financials are based on the most recent Mortgage that was taken out on this home.Purchase Details
Home Financials for this Owner
Home Financials are based on the most recent Mortgage that was taken out on this home.Purchase Details
Similar Homes in Coventry, CT
Home Values in the Area
Average Home Value in this Area
Purchase History
| Date | Type | Sale Price | Title Company |
|---|---|---|---|
| Warranty Deed | $400,000 | None Available | |
| Warranty Deed | $400,000 | None Available | |
| Warranty Deed | $325,000 | -- | |
| Warranty Deed | $333,900 | -- | |
| Warranty Deed | $65,000 | -- | |
| Warranty Deed | $325,000 | -- | |
| Warranty Deed | $333,900 | -- | |
| Warranty Deed | $65,000 | -- |
Mortgage History
| Date | Status | Loan Amount | Loan Type |
|---|---|---|---|
| Open | $360,000 | New Conventional | |
| Closed | $360,000 | New Conventional | |
| Previous Owner | $145,000 | New Conventional |
Property History
| Date | Event | Price | Change | Sq Ft Price |
|---|---|---|---|---|
| 10/29/2020 10/29/20 | Sold | $400,000 | +5.5% | $160 / Sq Ft |
| 09/01/2020 09/01/20 | For Sale | $379,000 | 0.0% | $152 / Sq Ft |
| 08/30/2020 08/30/20 | Pending | -- | -- | -- |
| 08/27/2020 08/27/20 | For Sale | $379,000 | +16.6% | $152 / Sq Ft |
| 11/19/2015 11/19/15 | Sold | $325,000 | -1.5% | $130 / Sq Ft |
| 11/06/2015 11/06/15 | Pending | -- | -- | -- |
| 10/08/2015 10/08/15 | For Sale | $329,900 | -- | $132 / Sq Ft |
Tax History Compared to Growth
Tax History
| Year | Tax Paid | Tax Assessment Tax Assessment Total Assessment is a certain percentage of the fair market value that is determined by local assessors to be the total taxable value of land and additions on the property. | Land | Improvement |
|---|---|---|---|---|
| 2024 | $8,031 | $241,100 | $46,000 | $195,100 |
| 2023 | $7,653 | $241,100 | $46,000 | $195,100 |
| 2022 | $7,510 | $241,100 | $46,000 | $195,100 |
| 2021 | $7,510 | $241,100 | $46,000 | $195,100 |
| 2020 | $7,515 | $241,100 | $46,000 | $195,100 |
| 2019 | $7,767 | $241,200 | $46,000 | $195,200 |
| 2018 | $7,303 | $226,800 | $46,000 | $180,800 |
| 2017 | $7,258 | $226,800 | $46,000 | $180,800 |
| 2016 | $7,076 | $226,800 | $46,000 | $180,800 |
| 2015 | $7,076 | $226,800 | $46,000 | $180,800 |
| 2014 | $1,623 | $57,000 | $57,000 | $0 |
Agents Affiliated with this Home
-
Lisa Barstow

Seller's Agent in 2020
Lisa Barstow
Simply Sold Real Estate
(860) 604-0971
29 in this area
157 Total Sales
-
Amy Rio

Buyer's Agent in 2020
Amy Rio
Executive Real Estate
(860) 916-6048
27 in this area
1,242 Total Sales
-
Cathyann Schulte

Seller's Agent in 2015
Cathyann Schulte
Countryside Realty
(860) 450-2682
3 in this area
161 Total Sales
-
A
Buyer's Agent in 2015
Angelika Hansen
RE/MAX
Map
Source: SmartMLS
MLS Number: G10086342
APN: COVE-000031-000059-000027C
- 807 Pucker St
- 2 Strickland Rd
- 45 MacHt Rd
- 127 U S 6
- 43 Higgins Hwy
- 81 Stafford Rd
- 121 Route 66
- 18 Cards Mill Rd
- 0 Chowanec Rd
- 77 Woods Rd
- 271 Connecticut 87
- 106 S Street Extension
- 271 Route 87
- 103 S Street Extension
- 15 Highland Rd
- 13 Scalise Dr
- 76 Highland Rd
- 337 Route 87
- 182 Route 66
- 260 Stearns Rd
