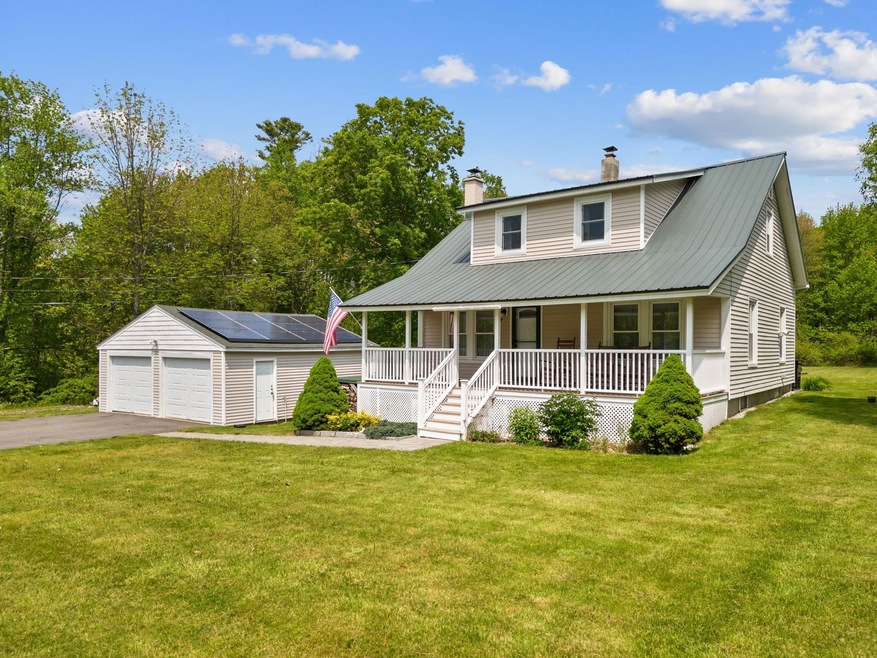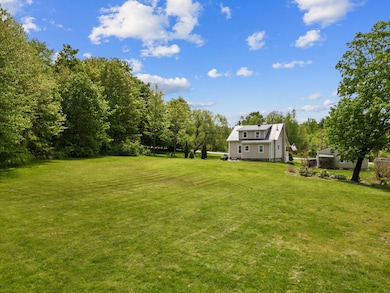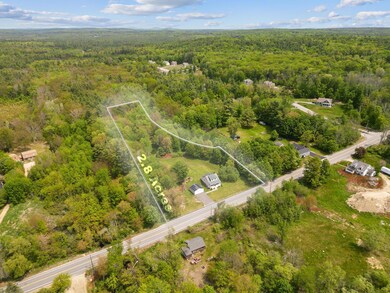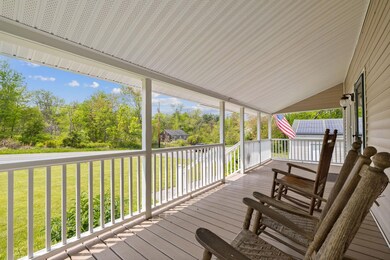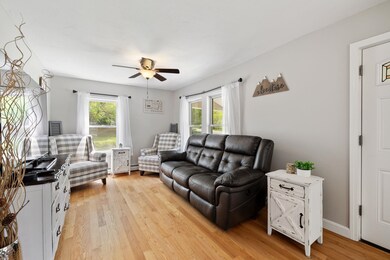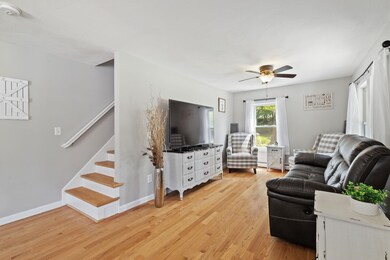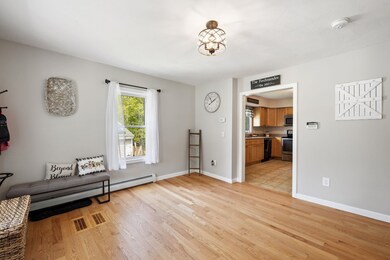
755 Chester Rd Auburn, NH 03032
Highlights
- 2.8 Acre Lot
- Countryside Views
- Wooded Lot
- Cape Cod Architecture
- Wood Burning Stove
- Wood Flooring
About This Home
As of June 2023Welcome to the lovely community of Auburn, NH. This property has so much to offer for your New Hampshire lifestyle! Charming cape style abode with front farmers porch and detached two car garage with great curb appeal. Once you step inside you will enjoy many updates over the recents years with an open and neutral color palette. First floor offers a generously sized eat in kitchen open to the spacious living room. There is first floor bedroom, full bath and laundry/mudroom to complete the main level layout. Upstairs you will find two bedrooms and a second full bath as well as plenty of storage. The home sits on 2.8 acres of land to enjoy. Level lot with beautiful landscaping and blooming perennials. Enjoy nearby trails to walk, bike, snowmobile and see nature's wildlife. Tesla solar panels keep the costs down. This is a home you will not want to miss! Last but not least the convenient location is unbeatable to the surrounding areas of I93 & I95 for shopping and commuting, Seacoast, beaches, Auburn schools, and simply a peaceful country location to live! OPEN HOUSES SAT 11am - 1pm & SUN 12pm - 2pm. Offer Deadline Tues 05/30 @ noon. Seller reserves right to accept an offer at anytime.
Last Agent to Sell the Property
KW Coastal and Lakes & Mountains Realty License #066866 Listed on: 05/25/2023

Home Details
Home Type
- Single Family
Est. Annual Taxes
- $5,165
Year Built
- Built in 1943
Lot Details
- 2.8 Acre Lot
- Level Lot
- Open Lot
- Wooded Lot
- Property is zoned Residential 1 & 2
Parking
- 2 Car Detached Garage
- Driveway
Home Design
- Cape Cod Architecture
- Concrete Foundation
- Block Foundation
- Stone Foundation
- Wood Frame Construction
- Shingle Roof
- Metal Roof
- Vinyl Siding
Interior Spaces
- 1,500 Sq Ft Home
- 1.75-Story Property
- Ceiling Fan
- Wood Burning Stove
- Open Floorplan
- Countryside Views
- Fire and Smoke Detector
Kitchen
- Stove
- <<microwave>>
- Dishwasher
Flooring
- Wood
- Carpet
- Tile
Bedrooms and Bathrooms
- 3 Bedrooms
- En-Suite Primary Bedroom
- 2 Full Bathrooms
Laundry
- Laundry on main level
- Dryer
- Washer
Basement
- Walk-Out Basement
- Basement Fills Entire Space Under The House
Utilities
- Window Unit Cooling System
- Zoned Heating
- Baseboard Heating
- Hot Water Heating System
- Heating System Uses Oil
- Heating System Uses Wood
- Generator Hookup
- 200+ Amp Service
- Private Water Source
- Drilled Well
- Septic Tank
- Private Sewer
- Leach Field
- Cable TV Available
Community Details
- Hiking Trails
- Trails
Listing and Financial Details
- Tax Lot 101
Ownership History
Purchase Details
Home Financials for this Owner
Home Financials are based on the most recent Mortgage that was taken out on this home.Purchase Details
Home Financials for this Owner
Home Financials are based on the most recent Mortgage that was taken out on this home.Similar Homes in the area
Home Values in the Area
Average Home Value in this Area
Purchase History
| Date | Type | Sale Price | Title Company |
|---|---|---|---|
| Warranty Deed | $490,000 | None Available | |
| Warranty Deed | $314,933 | -- |
Mortgage History
| Date | Status | Loan Amount | Loan Type |
|---|---|---|---|
| Open | $465,500 | Purchase Money Mortgage | |
| Previous Owner | $251,900 | Purchase Money Mortgage | |
| Previous Owner | $50,000 | Credit Line Revolving | |
| Previous Owner | $165,000 | Stand Alone Refi Refinance Of Original Loan | |
| Previous Owner | $271,546 | Unknown | |
| Previous Owner | $218,400 | Unknown | |
| Previous Owner | $27,300 | Unknown | |
| Previous Owner | $195,200 | Unknown |
Property History
| Date | Event | Price | Change | Sq Ft Price |
|---|---|---|---|---|
| 07/17/2025 07/17/25 | For Sale | $539,900 | +10.2% | $318 / Sq Ft |
| 06/30/2023 06/30/23 | Sold | $490,000 | 0.0% | $327 / Sq Ft |
| 05/30/2023 05/30/23 | Pending | -- | -- | -- |
| 05/25/2023 05/25/23 | For Sale | $489,900 | +55.6% | $327 / Sq Ft |
| 10/15/2019 10/15/19 | Sold | $314,900 | 0.0% | $210 / Sq Ft |
| 09/03/2019 09/03/19 | Pending | -- | -- | -- |
| 08/29/2019 08/29/19 | Price Changed | $314,900 | -3.1% | $210 / Sq Ft |
| 08/21/2019 08/21/19 | For Sale | $324,900 | -- | $217 / Sq Ft |
Tax History Compared to Growth
Tax History
| Year | Tax Paid | Tax Assessment Tax Assessment Total Assessment is a certain percentage of the fair market value that is determined by local assessors to be the total taxable value of land and additions on the property. | Land | Improvement |
|---|---|---|---|---|
| 2024 | $6,335 | $470,300 | $193,800 | $276,500 |
| 2023 | $5,930 | $470,300 | $193,800 | $276,500 |
| 2022 | $5,123 | $287,000 | $150,700 | $136,300 |
| 2021 | $5,206 | $287,000 | $150,700 | $136,300 |
| 2020 | $5,304 | $287,000 | $150,700 | $136,300 |
| 2019 | $5,398 | $287,000 | $150,700 | $136,300 |
| 2018 | $5,388 | $287,000 | $150,700 | $136,300 |
| 2017 | $4,719 | $223,100 | $142,400 | $80,700 |
| 2016 | $5,344 | $223,100 | $142,400 | $80,700 |
| 2015 | $4,620 | $223,100 | $142,400 | $80,700 |
| 2014 | $4,754 | $223,100 | $142,400 | $80,700 |
| 2013 | $4,371 | $223,100 | $142,400 | $80,700 |
Agents Affiliated with this Home
-
Denise Clermont

Seller's Agent in 2025
Denise Clermont
Coldwell Banker Realty Bedford NH
(603) 348-7421
1 in this area
62 Total Sales
-
Heather Kelly

Seller's Agent in 2023
Heather Kelly
KW Coastal and Lakes & Mountains Realty
(603) 957-0668
1 in this area
69 Total Sales
-
Greg Williams

Seller's Agent in 2019
Greg Williams
Homefront Realty, LLC
(603) 264-9361
5 Total Sales
-
Scot Kinney

Seller Co-Listing Agent in 2019
Scot Kinney
Homefront Realty, LLC
(603) 261-9463
55 Total Sales
-
R
Buyer's Agent in 2019
Rob Smith
Coldwell Banker Realty Nashua
Map
Source: PrimeMLS
MLS Number: 4954281
APN: AUBR-000005-000101
- 62 Maverick Dr
- 448 Bunker Hill Rd
- 0 Old Chester Turnpike
- 496 Chester Rd
- 6 Anderson Way
- Lot 4 Lovers Ln
- 60 Lady Slipper Ln
- 95 Lady Slipper Ln
- 360 Candia Rd
- 54 Pasture Rd
- 55 Granite Ln
- 27 Gypsum Ln Unit 27
- 30 Gypsum Ln Unit 30
- 24 Gypsum Ln Unit 24
- 208 Villager Rd
- 179 Windsor Dr
- 104 Windsor Dr
- 35 Bunker Hill Rd
- 33 Bunker Hill Rd
- 93 Birch Rd
