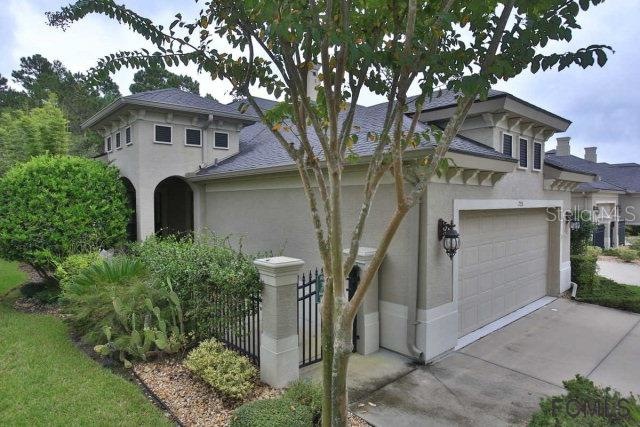
755 Cobblestone Way Ormond Beach, FL 32174
Plantation Bay NeighborhoodHighlights
- Gated Community
- Contemporary Architecture
- Rear Porch
- Waterfront
- Solid Surface Countertops
- Screened Patio
About This Home
As of May 2015Well maintained single level end unit in Cobblestone at Plantation Bay. Home features LR, DR, 2BR, 2BA, Den. Home is decorated with plantation shutters, blinds, white appliances, solid surface counter tops in kitchen, carpet and tile. Master bath features two vanities and shower, two closets. The den has a built in for television and components. Two car garage. While membership is optional, Plantation Bay features 45 holes of championship golf, two club houses, spa and fitness center and 10 lighted Har-Tru tennis courts. Cobblestone sub HOA fee is $156/month, Plantation Bay HOA is $165/quarter. Westlake CDD is $1207/yr. This home is move-in ready.
Last Agent to Sell the Property
REALTY EVOLUTION INC License #3261075 Listed on: 10/15/2014
Townhouse Details
Home Type
- Townhome
Est. Annual Taxes
- $3,573
Year Built
- Built in 2005
Lot Details
- Waterfront
- Near Conservation Area
- West Facing Home
HOA Fees
Parking
- 2 Car Garage
Home Design
- Contemporary Architecture
- Split Level Home
- Planned Development
- Shingle Roof
- Block Exterior
- Stucco
Interior Spaces
- 1,819 Sq Ft Home
- 1-Story Property
- Ceiling Fan
- Blinds
Kitchen
- Range
- Microwave
- Dishwasher
- Solid Surface Countertops
- Disposal
Flooring
- Carpet
- Tile
Bedrooms and Bathrooms
- 2 Bedrooms
- Walk-In Closet
- 2 Full Bathrooms
Laundry
- Laundry Room
- Dryer
- Washer
Home Security
- Home Security System
- Security Gate
Outdoor Features
- Screened Patio
- Rain Gutters
- Rear Porch
Utilities
- Central Heating and Cooling System
- Heat Pump System
- Underground Utilities
- Cable TV Available
Listing and Financial Details
- Assessor Parcel Number 03133151202AF030530
- $1,207 per year additional tax assessments
Community Details
Overview
- Association fees include maintenance structure, ground maintenance
- Plantation Bay Plantat Association
- Plantation Bay Condos
- Built by ICI
- Plantation Bay Subdivision
Pet Policy
- Pets Allowed
Security
- Gated Community
Ownership History
Purchase Details
Home Financials for this Owner
Home Financials are based on the most recent Mortgage that was taken out on this home.Purchase Details
Purchase Details
Home Financials for this Owner
Home Financials are based on the most recent Mortgage that was taken out on this home.Similar Homes in Ormond Beach, FL
Home Values in the Area
Average Home Value in this Area
Purchase History
| Date | Type | Sale Price | Title Company |
|---|---|---|---|
| Warranty Deed | $235,000 | Southern Title Hldg Co Llc | |
| Interfamily Deed Transfer | -- | Attorney | |
| Corporate Deed | $309,600 | Southern Title Hldg Co Llc |
Mortgage History
| Date | Status | Loan Amount | Loan Type |
|---|---|---|---|
| Previous Owner | $194,000 | New Conventional | |
| Previous Owner | $203,500 | Unknown |
Property History
| Date | Event | Price | Change | Sq Ft Price |
|---|---|---|---|---|
| 05/21/2015 05/21/15 | Sold | $235,000 | 0.0% | $94 / Sq Ft |
| 05/21/2015 05/21/15 | Sold | $235,000 | 0.0% | $129 / Sq Ft |
| 04/25/2015 04/25/15 | Pending | -- | -- | -- |
| 04/25/2015 04/25/15 | Pending | -- | -- | -- |
| 03/27/2015 03/27/15 | For Sale | $235,000 | -2.0% | $94 / Sq Ft |
| 09/25/2014 09/25/14 | For Sale | $239,900 | -- | $132 / Sq Ft |
Tax History Compared to Growth
Tax History
| Year | Tax Paid | Tax Assessment Tax Assessment Total Assessment is a certain percentage of the fair market value that is determined by local assessors to be the total taxable value of land and additions on the property. | Land | Improvement |
|---|---|---|---|---|
| 2024 | $3,726 | $299,648 | $57,500 | $242,148 |
| 2023 | $3,726 | $213,240 | $0 | $0 |
| 2022 | $3,897 | $207,029 | $0 | $0 |
| 2021 | $3,829 | $200,999 | $0 | $0 |
| 2020 | $3,818 | $198,224 | $0 | $0 |
| 2019 | $3,778 | $193,767 | $34,000 | $159,767 |
| 2018 | $4,034 | $204,511 | $0 | $0 |
| 2017 | $3,983 | $200,305 | $0 | $0 |
| 2016 | $3,927 | $196,185 | $0 | $0 |
| 2015 | $4,342 | $183,657 | $0 | $0 |
Agents Affiliated with this Home
-
Marsha Thayer

Seller's Agent in 2015
Marsha Thayer
Realty Evolution Inc
(386) 290-3202
40 in this area
51 Total Sales
-
Paul Thayer
P
Seller's Agent in 2015
Paul Thayer
REALTY EVOLUTION INC
(386) 334-1702
18 in this area
27 Total Sales
Map
Source: Stellar MLS
MLS Number: FC207928
APN: 03-13-31-5120-2AF03-0530
