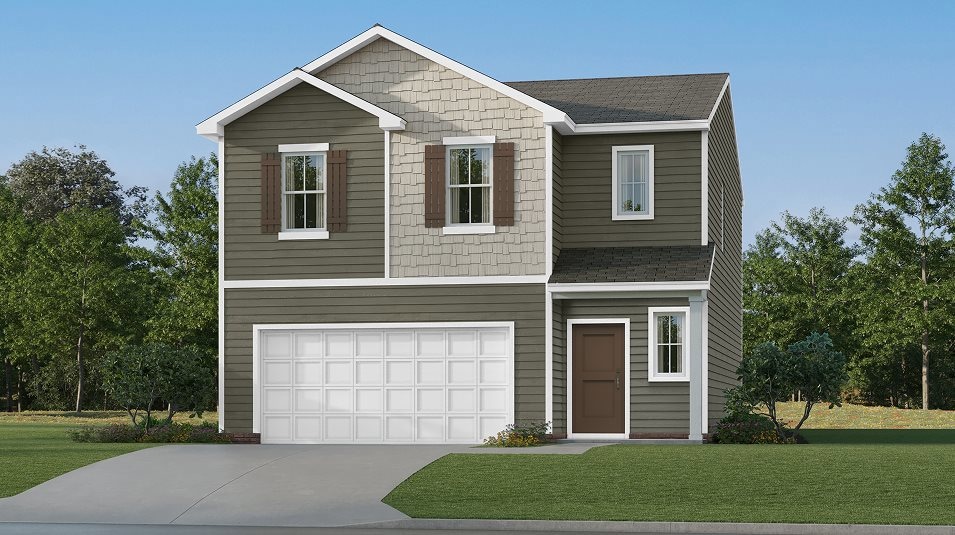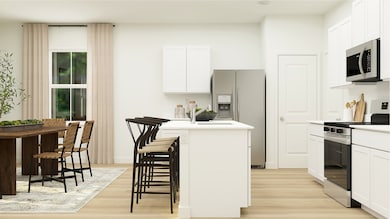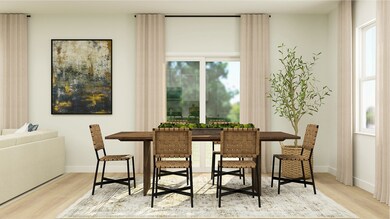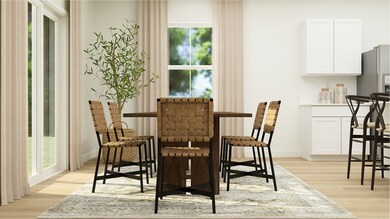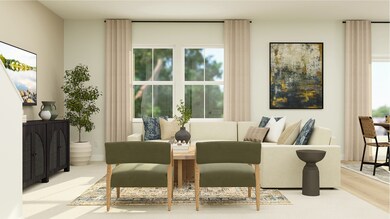
755 Moray Ln Clarksville, TN 37043
Estimated payment $2,446/month
Total Views
8,779
4
Beds
2.5
Baths
1,990
Sq Ft
$188
Price per Sq Ft
Highlights
- Very Popular Property
- New Construction
- Community Pool
- Rossview Elementary School Rated A-
- Clubhouse
About This Home
This new two-story home leads directly to the open-concept Great Room, multifunctional kitchen and intimate dining room, all arranged in a thoughtful layout ideal for seamless living and entertainment. The second floor hosts a central loft for additional shared space and all four bedrooms. In a private corner is the serene owner’s suite with an attached bathroom and a large walk-in closet.
Home Details
Home Type
- Single Family
Parking
- 2 Car Garage
Home Design
- New Construction
- Quick Move-In Home
- Bradford Plan
Interior Spaces
- 1,990 Sq Ft Home
- 2-Story Property
Bedrooms and Bathrooms
- 4 Bedrooms
Community Details
Overview
- Actively Selling
- Built by Lennar
- Ross Farms Cambridge Collection Subdivision
Amenities
- Clubhouse
Recreation
- Community Pool
Sales Office
- 1207 Ross Farms Blvd
- Clarksville, TN 37043
- Builder Spec Website
Map
Create a Home Valuation Report for This Property
The Home Valuation Report is an in-depth analysis detailing your home's value as well as a comparison with similar homes in the area
Similar Homes in Clarksville, TN
Home Values in the Area
Average Home Value in this Area
Property History
| Date | Event | Price | Change | Sq Ft Price |
|---|---|---|---|---|
| 07/20/2025 07/20/25 | For Sale | $373,990 | 0.0% | $188 / Sq Ft |
| 04/27/2025 04/27/25 | Pending | -- | -- | -- |
| 04/27/2025 04/27/25 | For Sale | $373,990 | -- | $188 / Sq Ft |
Nearby Homes
- 383 Kingland Ln
- 457 Perthshire Loop
- 1247 Ross Farms Blvd
- 449 Perthshire Loop
- 1259 Brigade Dr
- 1299 Brigade Dr
- 1444 Brew Moss Dr
- 307 Lacewing Ln
- 1753 Ellie Piper Cir
- 1156 Ross Farms Blvd
- 1517 Ellie Piper Cir
- 1679 Ellie Piper Cir
- 2118 Powell Rd
- 2179 Powell Rd
- 2015 Dorsey Ct
- 869 E Accipiter Cir
- 2023 Dorsey Ct
- 248 Bluebell Dr
- 1092 Barnhill Rd
- 1131 Warfield Blvd
