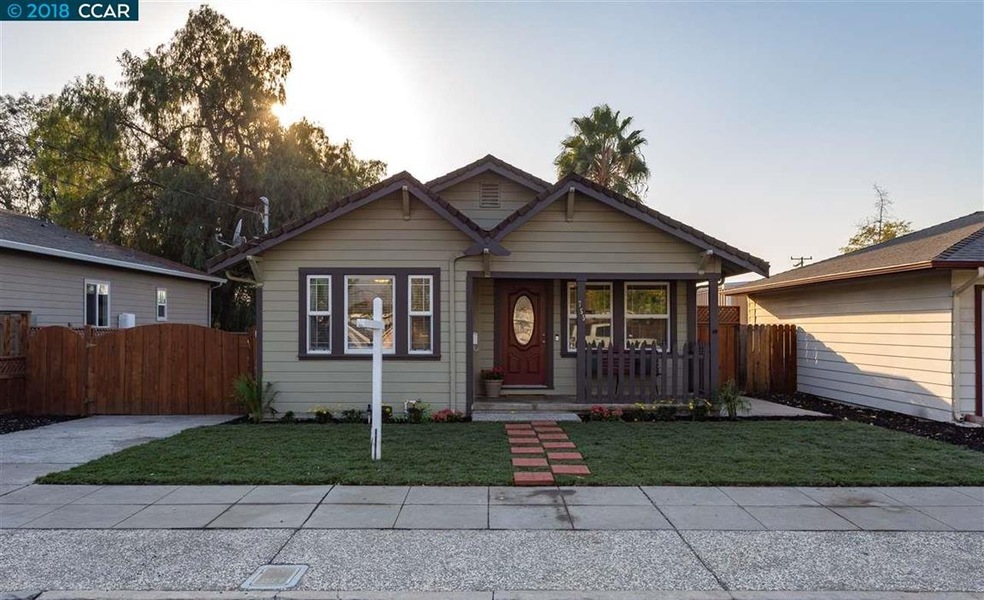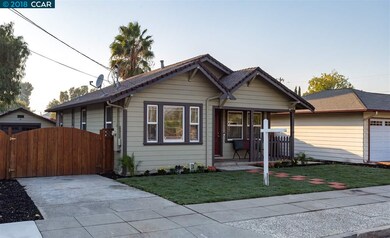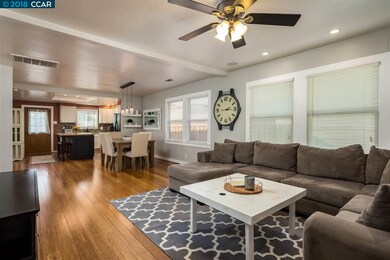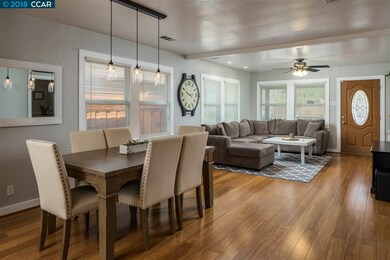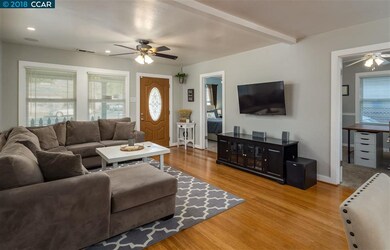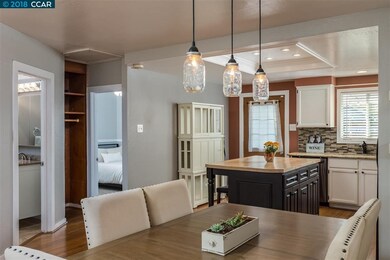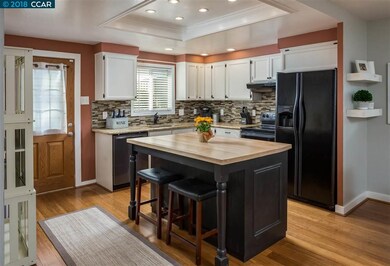
755 N N St Livermore, CA 94551
Downtown Livermore NeighborhoodHighlights
- Updated Kitchen
- Craftsman Architecture
- Stone Countertops
- Granada High School Rated A
- Wood Flooring
- No HOA
About This Home
As of July 2021“Honey, stop the car” is something you can expect to hear if you plan on driving by this adorable Craftsman style home. Each step across the pavers floating through the newly landscaped front yard will lead you up to the porch where you can sit down with your coffee and enjoy the morning sun. Entering through the front door you are greeted by the light and spacious open living room with bamboo wood floors. Between the living and dining room you have plenty of space to entertain friends and family this holiday season, all while the kitchen is that perfect size that allows you to be included in the conversations. With updated granite counter tops and large island you will find yourself spending most of your time here. Grab a glass of wine, head out the back door, turn on your fire pit and sit out on your private deck and backyard that becomes your nightly escape as the sun sets. From nicely sized rooms to large driveway and detached garage, you will find it hard to leave this one.
Last Agent to Sell the Property
Andrew Gangnuss
Keller Williams Realty License #01919059 Listed on: 11/09/2018
Home Details
Home Type
- Single Family
Est. Annual Taxes
- $11,018
Year Built
- Built in 1953
Lot Details
- 5,000 Sq Ft Lot
- Fenced
- Rectangular Lot
- Front and Back Yard Sprinklers
- Back and Front Yard
Parking
- 1 Car Detached Garage
- Garage Door Opener
Home Design
- Craftsman Architecture
- Shingle Roof
- Wood Siding
Interior Spaces
- 1-Story Property
- Double Pane Windows
- Family Room
- Dining Area
- Wood Flooring
- 220 Volts In Laundry
Kitchen
- Updated Kitchen
- Free-Standing Range
- Kitchen Island
- Stone Countertops
- Disposal
Bedrooms and Bathrooms
- 3 Bedrooms
- 1 Full Bathroom
Utilities
- Forced Air Heating and Cooling System
- Electricity To Lot Line
Community Details
- No Home Owners Association
- Contra Costa Association
- Northside Subdivision
Listing and Financial Details
- Assessor Parcel Number 9821721
Ownership History
Purchase Details
Home Financials for this Owner
Home Financials are based on the most recent Mortgage that was taken out on this home.Purchase Details
Home Financials for this Owner
Home Financials are based on the most recent Mortgage that was taken out on this home.Purchase Details
Home Financials for this Owner
Home Financials are based on the most recent Mortgage that was taken out on this home.Purchase Details
Home Financials for this Owner
Home Financials are based on the most recent Mortgage that was taken out on this home.Purchase Details
Home Financials for this Owner
Home Financials are based on the most recent Mortgage that was taken out on this home.Purchase Details
Home Financials for this Owner
Home Financials are based on the most recent Mortgage that was taken out on this home.Purchase Details
Home Financials for this Owner
Home Financials are based on the most recent Mortgage that was taken out on this home.Purchase Details
Home Financials for this Owner
Home Financials are based on the most recent Mortgage that was taken out on this home.Purchase Details
Purchase Details
Similar Homes in Livermore, CA
Home Values in the Area
Average Home Value in this Area
Purchase History
| Date | Type | Sale Price | Title Company |
|---|---|---|---|
| Grant Deed | $836,000 | Fidelity National Title Co | |
| Grant Deed | $665,000 | North American Title Company | |
| Interfamily Deed Transfer | -- | None Available | |
| Grant Deed | $540,000 | Chicago Title Company | |
| Interfamily Deed Transfer | -- | Chicago Title Company | |
| Grant Deed | $265,000 | Placer Title Company | |
| Grant Deed | $475,000 | Alliance Title Company | |
| Interfamily Deed Transfer | -- | -- | |
| Interfamily Deed Transfer | -- | American Title Co | |
| Grant Deed | $176,500 | Fidelity National Title Co |
Mortgage History
| Date | Status | Loan Amount | Loan Type |
|---|---|---|---|
| Previous Owner | $622,500 | New Conventional | |
| Previous Owner | $628,500 | New Conventional | |
| Previous Owner | $631,750 | New Conventional | |
| Previous Owner | $405,000 | New Conventional | |
| Previous Owner | $295,000 | New Conventional | |
| Previous Owner | $30,000 | Credit Line Revolving | |
| Previous Owner | $247,974 | FHA | |
| Previous Owner | $260,200 | FHA | |
| Previous Owner | $460,000 | Unknown | |
| Previous Owner | $80,000 | Credit Line Revolving | |
| Previous Owner | $380,000 | Unknown | |
| Previous Owner | $95,000 | Credit Line Revolving | |
| Previous Owner | $25,500 | Unknown | |
| Previous Owner | $180,000 | Credit Line Revolving | |
| Previous Owner | $130,760 | Unknown | |
| Previous Owner | $129,500 | Unknown | |
| Previous Owner | $124,000 | Credit Line Revolving | |
| Previous Owner | $129,490 | Unknown | |
| Previous Owner | $129,000 | Unknown | |
| Previous Owner | $123,000 | Credit Line Revolving |
Property History
| Date | Event | Price | Change | Sq Ft Price |
|---|---|---|---|---|
| 02/04/2025 02/04/25 | Off Market | $665,000 | -- | -- |
| 02/04/2025 02/04/25 | Off Market | $836,000 | -- | -- |
| 07/13/2021 07/13/21 | Sold | $836,000 | +5.8% | $789 / Sq Ft |
| 06/22/2021 06/22/21 | Pending | -- | -- | -- |
| 06/17/2021 06/17/21 | For Sale | $789,950 | +18.8% | $745 / Sq Ft |
| 12/17/2018 12/17/18 | Sold | $665,000 | 0.0% | $627 / Sq Ft |
| 11/28/2018 11/28/18 | Pending | -- | -- | -- |
| 11/09/2018 11/09/18 | For Sale | $665,000 | -- | $627 / Sq Ft |
Tax History Compared to Growth
Tax History
| Year | Tax Paid | Tax Assessment Tax Assessment Total Assessment is a certain percentage of the fair market value that is determined by local assessors to be the total taxable value of land and additions on the property. | Land | Improvement |
|---|---|---|---|---|
| 2024 | $11,018 | $869,774 | $260,932 | $608,842 |
| 2023 | $10,863 | $852,720 | $255,816 | $596,904 |
| 2022 | $10,716 | $836,000 | $250,800 | $585,200 |
| 2021 | $8,209 | $685,321 | $205,596 | $479,725 |
| 2020 | $8,694 | $678,300 | $203,490 | $474,810 |
| 2019 | $8,734 | $665,000 | $199,500 | $465,500 |
| 2018 | $7,495 | $561,816 | $176,868 | $384,948 |
| 2017 | $7,303 | $550,800 | $173,400 | $377,400 |
| 2016 | $7,034 | $540,000 | $170,000 | $370,000 |
| 2015 | $3,804 | $283,936 | $85,181 | $198,755 |
| 2014 | $3,734 | $278,377 | $83,513 | $194,864 |
Agents Affiliated with this Home
-
Nicole Nicolay

Seller's Agent in 2021
Nicole Nicolay
Compass
(925) 580-2260
14 in this area
107 Total Sales
-
Robyn Annicchero
R
Seller Co-Listing Agent in 2021
Robyn Annicchero
Compass
12 in this area
54 Total Sales
-
Terri Jensen

Buyer's Agent in 2021
Terri Jensen
BHHS Drysdale Properties
(925) 337-1005
4 in this area
25 Total Sales
-

Seller's Agent in 2018
Andrew Gangnuss
Keller Williams Realty
Map
Source: Contra Costa Association of REALTORS®
MLS Number: 40845596
APN: 098-0217-002-01
- 741 N N St
- 736 N P St
- 658 N P St
- 633 N P St
- 692 Adelle St
- 1667 Spruce St
- 1464 Locust St
- 1914 Blackwood Common
- 1172 Pine St
- 1959 Park St
- 1055 Locust St
- 1384 Sunset Dr
- 1810 Corte Cava
- 389 James St
- 231 N K St
- 1921 Depot Dr Unit 107
- 2152 Elsa Common
- 1948 Railroad Ave Unit 104
- 1965 Paseo Laguna Seco Unit 39
- 1093 Ventura Ave
