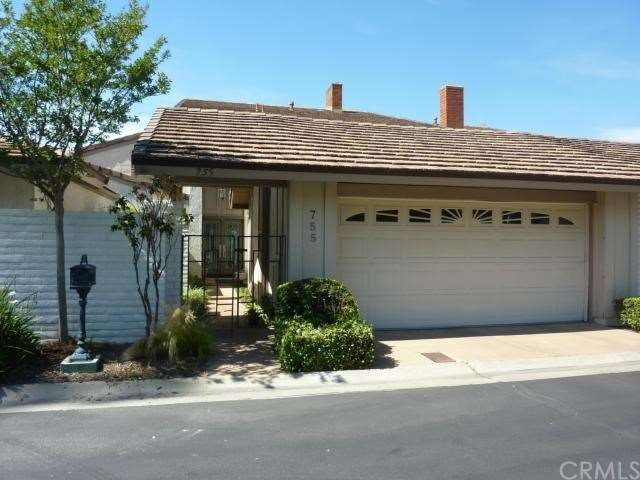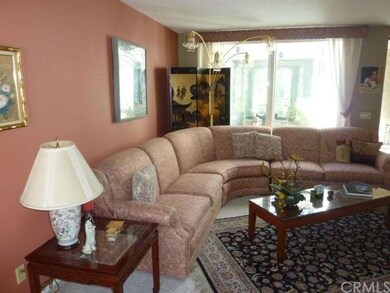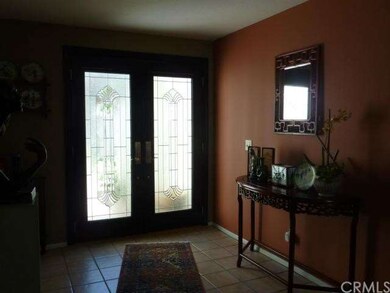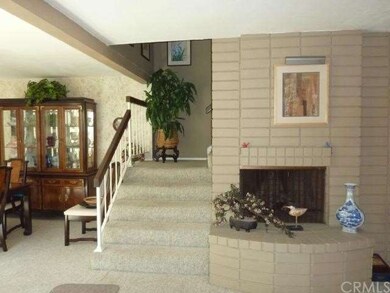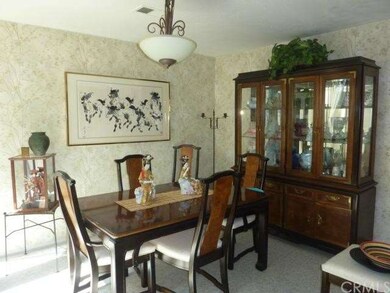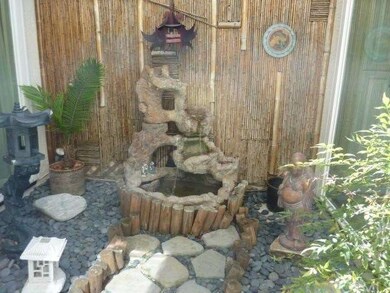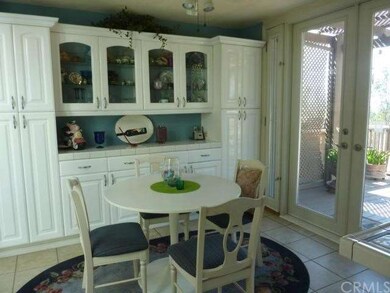
755 S Paseo Prado Anaheim, CA 92807
Anaheim Hills NeighborhoodHighlights
- Two Primary Bedrooms
- City Lights View
- Fireplace in Primary Bedroom
- Anaheim Hills Elementary School Rated A
- Clubhouse
- Retreat
About This Home
As of July 2013Vistas as far as the eye can see! Run to this beautiful two story home with a view of Los Angeles from the deck and Master Bedroom. This home is HUGE. Possibility of 3 bedrooms IF you turn the downstairs family room into a bedroom by adding a door.
Beautiful glass front doors open to a tiled entry stepping down to the living room with fireplace & bar area. Living room, formal dining room & kitchen are brightened by an atrium w bamboo, a waterfall, planted pots & stones. Kitchen has tiled counters & floor w eating area for informal dining. Laundry area in kitchen. Half bath downstairs w hand painted walls. Large deck off kitchen; from here you may see LA, the mountains AND swaying trees as you absorb the serenity and restore your equanimity.
Upstairs the Master/Mistress Bedroom has a coffered ceiling. (All ceilings have had the popcorn removed.) A fireplace warms the master during cool months. From the master you can see LA during crisp and clear days. Master bath is HUGE and there are two LARGE closets in this bedroom. The second Master/Mistress Bedroom is smaller and features painted ivy leaf tendrils that wend through the bedroom to the full bathroom. Another large closet.
Renovated pool/spa; chlorinated by salt. Clubhouse and changing area.
Last Agent to Sell the Property
Marie De Putron
Coldwell Banker Realty License #01135016 Listed on: 05/24/2013

Home Details
Home Type
- Single Family
Est. Annual Taxes
- $6,604
Year Built
- Built in 1978
Lot Details
- 3,049 Sq Ft Lot
- Cul-De-Sac
- South Facing Home
HOA Fees
- $277 Monthly HOA Fees
Parking
- 2 Car Direct Access Garage
- Parking Available
- Two Garage Doors
Property Views
- City Lights
- Golf Course
- Woods
- Canyon
- Mountain
Interior Spaces
- 2,300 Sq Ft Home
- 2-Story Property
- Formal Entry
- Family Room Off Kitchen
- Living Room with Fireplace
Flooring
- Carpet
- Tile
Bedrooms and Bathrooms
- 2 Bedrooms
- Retreat
- Fireplace in Primary Bedroom
- All Upper Level Bedrooms
- Double Master Bedroom
Laundry
- Laundry Room
- Laundry in Kitchen
Outdoor Features
- Wood Patio
- Exterior Lighting
Utilities
- Central Heating and Cooling System
- Sewer Paid
Listing and Financial Details
- Legal Lot and Block 5 / 8104
- Assessor Parcel Number 36501505
Community Details
Overview
- Foothills
Amenities
- Community Barbecue Grill
- Picnic Area
- Clubhouse
- Meeting Room
- Card Room
Recreation
- Community Pool
- Community Spa
- Horse Trails
Ownership History
Purchase Details
Home Financials for this Owner
Home Financials are based on the most recent Mortgage that was taken out on this home.Purchase Details
Home Financials for this Owner
Home Financials are based on the most recent Mortgage that was taken out on this home.Purchase Details
Home Financials for this Owner
Home Financials are based on the most recent Mortgage that was taken out on this home.Purchase Details
Home Financials for this Owner
Home Financials are based on the most recent Mortgage that was taken out on this home.Purchase Details
Home Financials for this Owner
Home Financials are based on the most recent Mortgage that was taken out on this home.Purchase Details
Home Financials for this Owner
Home Financials are based on the most recent Mortgage that was taken out on this home.Purchase Details
Home Financials for this Owner
Home Financials are based on the most recent Mortgage that was taken out on this home.Purchase Details
Purchase Details
Home Financials for this Owner
Home Financials are based on the most recent Mortgage that was taken out on this home.Similar Homes in the area
Home Values in the Area
Average Home Value in this Area
Purchase History
| Date | Type | Sale Price | Title Company |
|---|---|---|---|
| Interfamily Deed Transfer | -- | First American Title Ins Co | |
| Interfamily Deed Transfer | -- | Ravenswood Title Company Llc | |
| Grant Deed | $489,000 | Fidelity National Title Co | |
| Interfamily Deed Transfer | -- | Ticor Title Company | |
| Interfamily Deed Transfer | -- | -- | |
| Interfamily Deed Transfer | -- | Fidelity National Title | |
| Interfamily Deed Transfer | -- | New Century Title Company | |
| Interfamily Deed Transfer | -- | -- | |
| Grant Deed | $212,000 | First Southwestern Title Co |
Mortgage History
| Date | Status | Loan Amount | Loan Type |
|---|---|---|---|
| Open | $396,000 | New Conventional | |
| Closed | $289,000 | Adjustable Rate Mortgage/ARM | |
| Closed | $293,400 | Adjustable Rate Mortgage/ARM | |
| Previous Owner | $385,632 | FHA | |
| Previous Owner | $365,000 | New Conventional | |
| Previous Owner | $100,000 | Credit Line Revolving | |
| Previous Owner | $300,000 | New Conventional | |
| Previous Owner | $288,750 | No Value Available | |
| Previous Owner | $50,000 | Unknown | |
| Previous Owner | $201,950 | VA |
Property History
| Date | Event | Price | Change | Sq Ft Price |
|---|---|---|---|---|
| 08/10/2021 08/10/21 | Rented | $3,650 | 0.0% | -- |
| 07/27/2021 07/27/21 | For Rent | $3,650 | +43.1% | -- |
| 07/29/2013 07/29/13 | Rented | $2,550 | 0.0% | -- |
| 07/26/2013 07/26/13 | Under Contract | -- | -- | -- |
| 07/24/2013 07/24/13 | For Rent | $2,550 | 0.0% | -- |
| 07/18/2013 07/18/13 | Sold | $489,000 | -0.2% | $213 / Sq Ft |
| 05/24/2013 05/24/13 | For Sale | $489,900 | -- | $213 / Sq Ft |
Tax History Compared to Growth
Tax History
| Year | Tax Paid | Tax Assessment Tax Assessment Total Assessment is a certain percentage of the fair market value that is determined by local assessors to be the total taxable value of land and additions on the property. | Land | Improvement |
|---|---|---|---|---|
| 2025 | $6,604 | $599,442 | $389,519 | $209,923 |
| 2024 | $6,604 | $587,689 | $381,882 | $205,807 |
| 2023 | $6,458 | $576,166 | $374,394 | $201,772 |
| 2022 | $6,333 | $564,869 | $367,053 | $197,816 |
| 2021 | $6,157 | $553,794 | $359,856 | $193,938 |
| 2020 | $6,100 | $548,116 | $356,166 | $191,950 |
| 2019 | $6,024 | $537,369 | $349,182 | $188,187 |
| 2018 | $5,933 | $526,833 | $342,335 | $184,498 |
| 2017 | $5,687 | $516,503 | $335,622 | $180,881 |
| 2016 | $5,578 | $506,376 | $329,041 | $177,335 |
| 2015 | $5,505 | $498,770 | $324,098 | $174,672 |
| 2014 | -- | $489,000 | $317,749 | $171,251 |
Agents Affiliated with this Home
-
Mike Shahbazi

Seller's Agent in 2021
Mike Shahbazi
First Team Real Estate
(714) 928-4951
10 in this area
40 Total Sales
-
Sean Shahbazi
S
Seller Co-Listing Agent in 2021
Sean Shahbazi
First Team Real Estate
(714) 767-3501
8 in this area
36 Total Sales
-
Rachel Chen
R
Seller's Agent in 2013
Rachel Chen
Pinnacle Real Estate Group
(626) 888-9808
1 in this area
183 Total Sales
-
M
Seller's Agent in 2013
Marie De Putron
Coldwell Banker Realty
Map
Source: California Regional Multiple Listing Service (CRMLS)
MLS Number: PW13097090
APN: 365-015-05
- 701 S Carriage Cir
- 6587 E Via Fresco
- 6511 E Paseo Alcazaa
- 6584 E Paseo Diego
- 6504 E Paseo Diego
- 6519 E Camino Vista Unit 4
- 730 S Stillwater Ln
- 6516 E Paseo Diego
- 6511 E Circulo Dali
- 752 S Stillwater Ln
- 6577 E Camino Vista Unit 5
- 6577 E Camino Vista Unit 6
- 8034 E Portico Terrace
- 6352 E Nohl Ranch Rd
- 8047 E Hampshire Rd
- 6701 E Leafwood Dr
- 6691 E Smokewood Cir
- 1041 S Falling Leaf Cir
- 2483 N Highwood Rd
- 8543 E Kendra Loop
