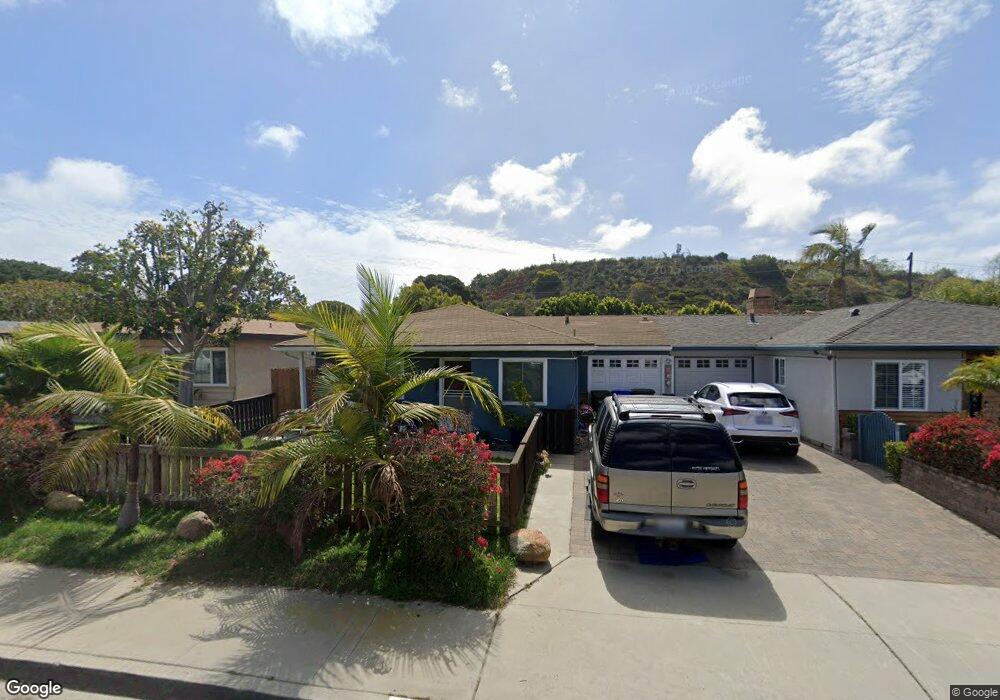755 Teaberry St Encinitas, CA 92024
Central Encinitas NeighborhoodEstimated Value: $1,110,955 - $1,384,000
3
Beds
2
Baths
1,400
Sq Ft
$871/Sq Ft
Est. Value
About This Home
This home is located at 755 Teaberry St, Encinitas, CA 92024 and is currently estimated at $1,218,989, approximately $870 per square foot. 755 Teaberry St is a home located in San Diego County with nearby schools including Park Dale Lane Elementary, Oak Crest Middle School, and La Costa Canyon High School.
Ownership History
Date
Name
Owned For
Owner Type
Purchase Details
Closed on
Jun 1, 2016
Sold by
Deberry Jennifer L
Bought by
Altman Lauren Jill
Current Estimated Value
Home Financials for this Owner
Home Financials are based on the most recent Mortgage that was taken out on this home.
Original Mortgage
$496,000
Outstanding Balance
$395,659
Interest Rate
3.64%
Mortgage Type
New Conventional
Estimated Equity
$823,330
Purchase Details
Closed on
Apr 20, 2004
Sold by
Dwyer Kathleen M
Bought by
Deberry Jennifer L
Home Financials for this Owner
Home Financials are based on the most recent Mortgage that was taken out on this home.
Original Mortgage
$360,000
Interest Rate
5%
Mortgage Type
Purchase Money Mortgage
Purchase Details
Closed on
Mar 29, 2002
Sold by
Dwyer Eileen M and Hoke Kevin A
Bought by
Dwyer Kathleen M
Purchase Details
Closed on
Mar 27, 2002
Sold by
Lytle Maureen D and Lytle Douglas W
Bought by
Dwyer Kathleen M
Purchase Details
Closed on
Oct 8, 2001
Sold by
Dwyer Kathleen M
Bought by
Dwyer Eileen M and Lytle Maureen D
Purchase Details
Closed on
Feb 28, 1992
Create a Home Valuation Report for This Property
The Home Valuation Report is an in-depth analysis detailing your home's value as well as a comparison with similar homes in the area
Home Values in the Area
Average Home Value in this Area
Purchase History
| Date | Buyer | Sale Price | Title Company |
|---|---|---|---|
| Altman Lauren Jill | $620,000 | Equity Title Company Sd | |
| Deberry Jennifer L | $460,000 | California Title Company | |
| Dwyer Kathleen M | -- | Gateway Title Company | |
| Dwyer Kathleen M | -- | Gateway Title Company | |
| Dwyer Eileen M | -- | -- | |
| -- | $119,000 | -- |
Source: Public Records
Mortgage History
| Date | Status | Borrower | Loan Amount |
|---|---|---|---|
| Open | Altman Lauren Jill | $496,000 | |
| Previous Owner | Deberry Jennifer L | $360,000 | |
| Closed | Deberry Jennifer L | $67,500 |
Source: Public Records
Tax History Compared to Growth
Tax History
| Year | Tax Paid | Tax Assessment Tax Assessment Total Assessment is a certain percentage of the fair market value that is determined by local assessors to be the total taxable value of land and additions on the property. | Land | Improvement |
|---|---|---|---|---|
| 2025 | $7,942 | $733,084 | $557,078 | $176,006 |
| 2024 | $7,942 | $718,710 | $546,155 | $172,555 |
| 2023 | $7,765 | $704,619 | $535,447 | $169,172 |
| 2022 | $7,398 | $678,059 | $524,949 | $153,110 |
| 2021 | $7,332 | $664,764 | $514,656 | $150,108 |
| 2020 | $7,413 | $657,948 | $509,379 | $148,569 |
| 2019 | $7,267 | $645,048 | $499,392 | $145,656 |
| 2018 | $7,210 | $632,400 | $489,600 | $142,800 |
| 2017 | $7,151 | $620,000 | $480,000 | $140,000 |
| 2016 | $6,356 | $552,478 | $480,416 | $72,062 |
| 2015 | $5,800 | $500,000 | $434,000 | $66,000 |
| 2014 | $5,005 | $425,000 | $369,000 | $56,000 |
Source: Public Records
Map
Nearby Homes
- 201 Coneflower St
- 508 Hidden Ridge Ct
- 0 Mays Hollow Ln
- 515 Verbena Ct
- 760 Bonita Dr
- 557 Samuel Ct
- 407 Via Ultimo
- 722 Piedras Oro Calle Unit 6
- 213 Via Palacio
- 930 Gardena Rd
- 623 Quail Gardens Ln
- 350 N El Camino Real Unit 50
- 350 N El Camino Real Unit 72
- 444 N El Camino Real Unit 47
- 444 N El Camino Real Unit SPC 42
- 444 N El Camino Real Unit 119
- 444 N El Camino Real Unit 110
- 1015 Gardena Rd
- 0 Crest Dr Unit 250045003
- 1168 Arcadia Rd
- 757 Teaberry St
- 749 Teaberry St
- 751 Teaberry St
- 761 Teaberry St
- 763 Teaberry St
- 754 Teaberry St
- 756 Teaberry St
- 760 Encinitas Blvd
- 800 Encinitas Blvd Unit 204
- 800 Encinitas Blvd Unit 103
- 800 Encinitas Blvd Unit 203
- 800 Encinitas Blvd Unit 105
- 760 Encinitas Blvd Unit 104
- 820 Encinitas Blvd Unit 205
- 820 Encinitas Blvd Unit 202
- 820 Encinitas Blvd Unit 201
- 820 Encinitas Blvd Unit 102
- 800 Encinitas Blvd Unit 205
- 800 Encinitas Blvd Unit 102
- 760 Encinitas Blvd Unit 202
