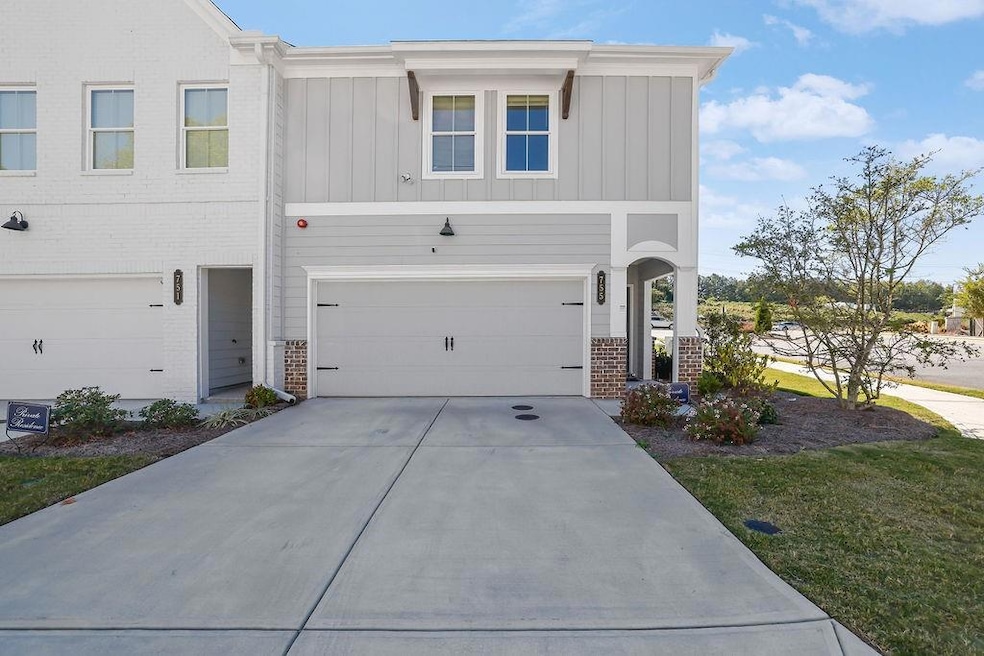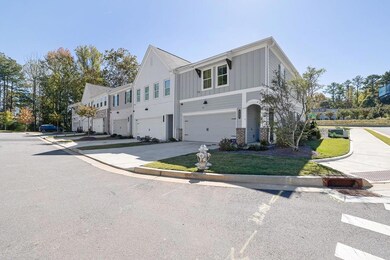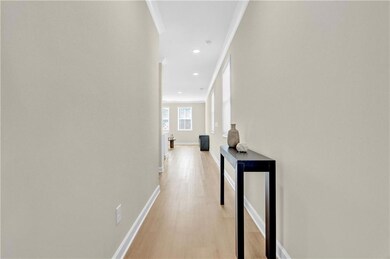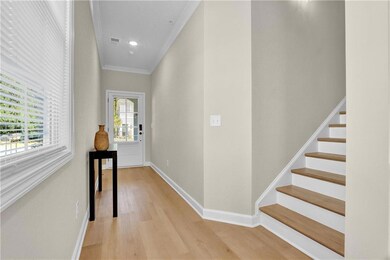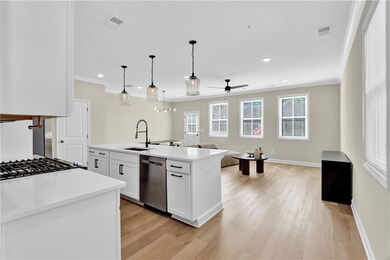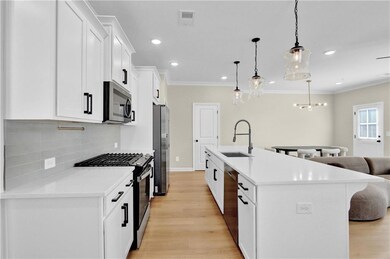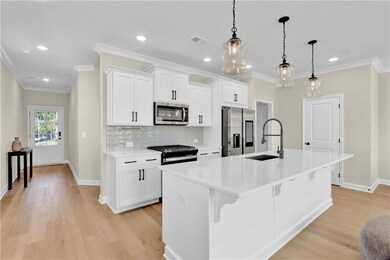755 Trevett Way Marietta, GA 30066
Northwestern Marietta NeighborhoodEstimated payment $2,546/month
Highlights
- Open-Concept Dining Room
- Creek On Lot
- Traditional Architecture
- Marietta High School Rated A-
- Oversized primary bedroom
- Wood Flooring
About This Home
Now priced $10,000 below appraised value!!! Stunning, like-new end-unit townhome located in the highly sought-after Marietta High School District! This home offers a two-car garage and features new LVP flooring throughout the main level and stairs. The open-concept main level showcases a luxury kitchen with white shaker cabinets, quartz countertops, tile backsplash, and an upgraded suite of stainless steel appliances. The kitchen overlooks the spacious living room and adjoining dining area, perfect for entertaining! A half bath and welcoming foyer complete the main level. Upstairs, enjoy a large loft area and three spacious bedrooms with ample closet and storage space. The guest bath features quartz countertops and a luxe shower. The owner’s suite boasts a large walk-in closet with custom system and a spa-like ensuite featuring glass-enclosed tile shower, quartz counters, tile floors, and dual vanities. Relax on the back patio with a small yard maintained by the HOA perfect for grilling, relaxing, and pets for easy living. Community amenities include a pool, playground, fire pit, & open green spaces. Gates at Hamilton Grove community is located in Marietta near all the excitement - just minutes from extensive shopping, dining, and recreation including Whole Foods, Kennesaw Marketplace, Town Center Mall, The Marietta Square, Kennesaw Mountain Park and Kennestone Hospital! Schedule your private showing today!
Townhouse Details
Home Type
- Townhome
Est. Annual Taxes
- $1,411
Year Built
- Built in 2024
Lot Details
- 1,307 Sq Ft Lot
- Property fronts a county road
- 1 Common Wall
- Private Entrance
- Privacy Fence
- Front Yard
HOA Fees
- $267 Monthly HOA Fees
Parking
- 2 Car Attached Garage
- Front Facing Garage
- Driveway Level
Home Design
- Traditional Architecture
- Slab Foundation
- Composition Roof
- Cement Siding
Interior Spaces
- 1,807 Sq Ft Home
- 2-Story Property
- Ceiling height of 9 feet on the main level
- Factory Built Fireplace
- Fireplace With Gas Starter
- Double Pane Windows
- Entrance Foyer
- Open-Concept Dining Room
- Loft
Kitchen
- Open to Family Room
- Breakfast Bar
- Gas Oven
- Gas Range
- Microwave
- Dishwasher
- Stone Countertops
- White Kitchen Cabinets
- Disposal
Flooring
- Wood
- Carpet
- Ceramic Tile
Bedrooms and Bathrooms
- 3 Bedrooms
- Oversized primary bedroom
- Walk-In Closet
- Dual Vanity Sinks in Primary Bathroom
- Separate Shower in Primary Bathroom
- Soaking Tub
Laundry
- Laundry Room
- Laundry on upper level
Home Security
Outdoor Features
- Creek On Lot
- Covered Patio or Porch
- Exterior Lighting
Location
- Property is near schools
- Property is near shops
Schools
- Sawyer Road Elementary School
- Marietta Middle School
- Marietta High School
Utilities
- Forced Air Heating and Cooling System
- Heating System Uses Natural Gas
- Underground Utilities
- 220 Volts
- Gas Water Heater
- Cable TV Available
Listing and Financial Details
- Assessor Parcel Number 16086600040
Community Details
Overview
- $1,070 Initiation Fee
- 45 Units
- Montage Realty Group Association, Phone Number (470) 545-4781
- Gates At Hamilton Grove Subdivision
- Rental Restrictions
Recreation
- Community Playground
- Community Pool
Security
- Fire and Smoke Detector
Map
Home Values in the Area
Average Home Value in this Area
Property History
| Date | Event | Price | List to Sale | Price per Sq Ft | Prior Sale |
|---|---|---|---|---|---|
| 11/10/2025 11/10/25 | Price Changed | $410,000 | -1.2% | $227 / Sq Ft | |
| 11/04/2025 11/04/25 | Price Changed | $415,000 | -1.0% | $230 / Sq Ft | |
| 10/16/2025 10/16/25 | For Sale | $419,000 | -0.3% | $232 / Sq Ft | |
| 10/22/2024 10/22/24 | Sold | $420,420 | 0.0% | $233 / Sq Ft | View Prior Sale |
| 09/19/2024 09/19/24 | Pending | -- | -- | -- | |
| 09/09/2024 09/09/24 | For Sale | $420,420 | -- | $233 / Sq Ft |
Source: First Multiple Listing Service (FMLS)
MLS Number: 7666827
- 765 Trevett Way
- Brooks Plan at Gates at Hamilton Grove
- 676 Maple Grove Way
- 1394 Asberry Dr NW
- 613 Maple Grove Way
- 589 Stone Field Run
- 561 Stone Field Run NW
- 594 Parkside Village Way NW
- 0 Noonday Church Rd
- 427 Turner Rd
- 578 Parkside Village Way NW
- 357 Summit Village Dr
- 570 Parkside Village Way NW Unit 12
- 356 Mccook Cir NW
- 2002 Mccook Dr NW
- 1421 Hedgewood Ln NW
- 596 Jackson Ridge Dr NW
- 1741 Lucy Dr NW Unit 2
- 1975 Hoods Fort Cir NW Unit 24
- 1713 Lancaster Dr
- 529 Water Birch Way
- 388 Cherry Tree Ln NE
- 1615 Cobb Pkwy N
- 638 Parkside Village Way NW
- 1800 Barrett Lakes Blvd NW
- 1950 Barrett Lakes Blvd NW
- 2025 Barrett Lakes Blvd NW
- 2055 Barrett Lakes Blvd NW
- 1943 Hoods Fort Cir NW Unit 27
- 1754 Oakbrook Ln NW
- 1575 Ridenour Pkwy NW
- 1177 Ridenour Blvd NW Unit 6
- 1816 Willow Branch Ln NW
- 1780 Willow Branch Ln NW Unit E
- 2100 Shiloh Valley Dr NW
- 1355 NW Ridenour Blvd
- 921 James Ct NW
- 1490 Ernest W Barrett Pkwy NW
- 1490 Ernest W Barrett Pkwy NW Unit 423
- 1490 Ernest W Barrett Pkwy NW Unit 314
