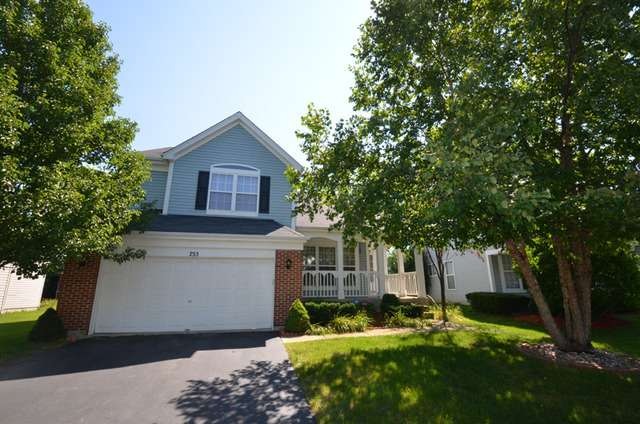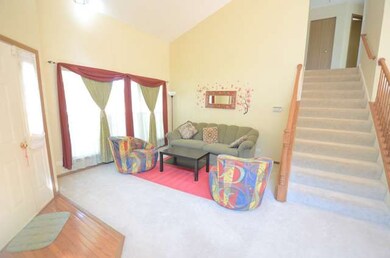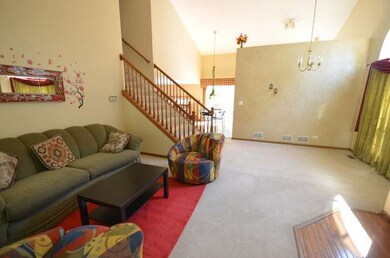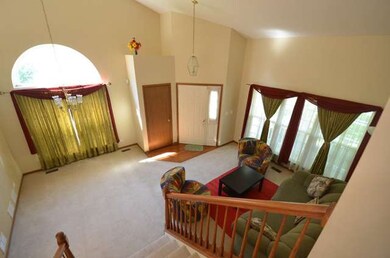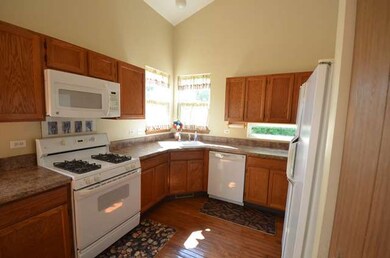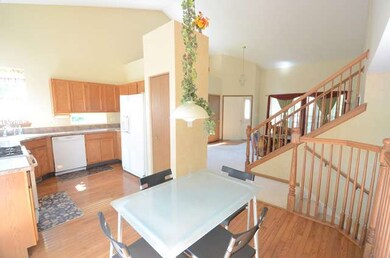
755 Violet Cir Naperville, IL 60540
Wildflower Park NeighborhoodHighlights
- Screened Deck
- Recreation Room
- Traditional Architecture
- Mary Lou Cowlishaw Elementary School Rated A
- Vaulted Ceiling
- Whirlpool Bathtub
About This Home
As of July 20193 BEDROOM MODEL IN SUBDIVISION WITH A FINISHED SUB BASEMENT!! CONVENIENT NORTH NAPERVILLE LOCATION 2 AND A HALF BATH UPDATED HOME. NEARLY 1800 SQFT OF MODERN ARCHITECTURE WITH VAULTED CEILINGS IN A BRIGHT AND OPEN FLOOR PLAN. FRESHLY PAINTED AND ALL NEWER APPLIANCES INCLUDING WASHER AND DRYER INCLUDED. MASTER STE W/ A DELUXE BATH. CLOSE TO OGDEN/ I88/ METRA /SHOPPING /DOWNTOWN AND RIVER WALK. WALK TO BUS! IDEAL LOCAL
Last Agent to Sell the Property
Property Economics Inc. License #471009447 Listed on: 08/16/2014
Last Buyer's Agent
Julia Spencer
RE/MAX Suburban
Home Details
Home Type
- Single Family
Est. Annual Taxes
- $6,330
Year Built
- Built in 1996
Lot Details
- Lot Dimensions are 125 x 58
Parking
- 2.5 Car Attached Garage
- Garage Door Opener
- Driveway
- Parking Included in Price
- Unassigned Parking
Home Design
- Traditional Architecture
- Split Level with Sub
Interior Spaces
- 1,739 Sq Ft Home
- Vaulted Ceiling
- Ceiling Fan
- Includes Fireplace Accessories
- Gas Log Fireplace
- Family Room with Fireplace
- Combination Dining and Living Room
- Recreation Room
- Unfinished Attic
- Storm Screens
Kitchen
- Range
- Microwave
- Dishwasher
- Disposal
Bedrooms and Bathrooms
- 3 Bedrooms
- 3 Potential Bedrooms
- Dual Sinks
- Whirlpool Bathtub
- Shower Body Spray
- Separate Shower
Laundry
- Laundry Room
- Laundry on main level
- Dryer
- Washer
Finished Basement
- Partial Basement
- Sump Pump
Outdoor Features
- Screened Deck
- Porch
Schools
- Cowlishaw Elementary School
- Hill Middle School
- Metea Valley High School
Utilities
- Central Air
- Heating System Uses Natural Gas
- Lake Michigan Water
- Satellite Dish
- Cable TV Available
Listing and Financial Details
- Homeowner Tax Exemptions
Ownership History
Purchase Details
Home Financials for this Owner
Home Financials are based on the most recent Mortgage that was taken out on this home.Purchase Details
Home Financials for this Owner
Home Financials are based on the most recent Mortgage that was taken out on this home.Purchase Details
Home Financials for this Owner
Home Financials are based on the most recent Mortgage that was taken out on this home.Purchase Details
Home Financials for this Owner
Home Financials are based on the most recent Mortgage that was taken out on this home.Purchase Details
Home Financials for this Owner
Home Financials are based on the most recent Mortgage that was taken out on this home.Purchase Details
Home Financials for this Owner
Home Financials are based on the most recent Mortgage that was taken out on this home.Purchase Details
Home Financials for this Owner
Home Financials are based on the most recent Mortgage that was taken out on this home.Similar Homes in Naperville, IL
Home Values in the Area
Average Home Value in this Area
Purchase History
| Date | Type | Sale Price | Title Company |
|---|---|---|---|
| Administrators Deed | $335,500 | Lakeland Title Services | |
| Warranty Deed | $320,000 | Fidelity National Title | |
| Warranty Deed | $300,000 | Alliance Title Corporation | |
| Warranty Deed | $293,000 | None Available | |
| Warranty Deed | $260,000 | Chicago Title Insurance Comp | |
| Warranty Deed | $249,000 | Lawyers Title Pick Up | |
| Warranty Deed | $198,000 | -- |
Mortgage History
| Date | Status | Loan Amount | Loan Type |
|---|---|---|---|
| Open | $315,000 | New Conventional | |
| Closed | $318,725 | New Conventional | |
| Closed | $255,920 | New Conventional | |
| Previous Owner | $285,000 | New Conventional | |
| Previous Owner | $283,221 | FHA | |
| Previous Owner | $88,960 | Credit Line Revolving | |
| Previous Owner | $140,000 | Credit Line Revolving | |
| Previous Owner | $26,000 | Credit Line Revolving | |
| Previous Owner | $208,000 | Purchase Money Mortgage | |
| Previous Owner | $236,500 | No Value Available | |
| Previous Owner | $187,700 | No Value Available |
Property History
| Date | Event | Price | Change | Sq Ft Price |
|---|---|---|---|---|
| 07/17/2019 07/17/19 | Sold | $335,500 | +1.7% | $193 / Sq Ft |
| 05/25/2019 05/25/19 | Pending | -- | -- | -- |
| 05/21/2019 05/21/19 | For Sale | $329,846 | +3.1% | $190 / Sq Ft |
| 05/10/2018 05/10/18 | Sold | $319,900 | 0.0% | $184 / Sq Ft |
| 03/10/2018 03/10/18 | Pending | -- | -- | -- |
| 03/06/2018 03/06/18 | For Sale | $319,900 | +6.6% | $184 / Sq Ft |
| 12/04/2014 12/04/14 | Sold | $300,000 | -3.5% | $173 / Sq Ft |
| 10/20/2014 10/20/14 | Pending | -- | -- | -- |
| 09/30/2014 09/30/14 | Price Changed | $311,000 | -2.5% | $179 / Sq Ft |
| 08/16/2014 08/16/14 | For Sale | $319,000 | +8.9% | $183 / Sq Ft |
| 07/08/2013 07/08/13 | Sold | $293,000 | -2.0% | $168 / Sq Ft |
| 05/20/2013 05/20/13 | Pending | -- | -- | -- |
| 05/15/2013 05/15/13 | For Sale | $298,900 | -- | $172 / Sq Ft |
Tax History Compared to Growth
Tax History
| Year | Tax Paid | Tax Assessment Tax Assessment Total Assessment is a certain percentage of the fair market value that is determined by local assessors to be the total taxable value of land and additions on the property. | Land | Improvement |
|---|---|---|---|---|
| 2023 | $8,315 | $132,360 | $39,250 | $93,110 |
| 2022 | $7,792 | $120,020 | $35,320 | $84,700 |
| 2021 | $7,543 | $115,740 | $34,060 | $81,680 |
| 2020 | $7,533 | $115,740 | $34,060 | $81,680 |
| 2019 | $7,231 | $110,080 | $32,390 | $77,690 |
| 2018 | $7,208 | $107,830 | $31,650 | $76,180 |
| 2017 | $7,007 | $104,180 | $30,580 | $73,600 |
| 2016 | $6,875 | $99,980 | $29,350 | $70,630 |
| 2015 | $6,805 | $94,930 | $27,870 | $67,060 |
| 2014 | $6,344 | $86,030 | $25,070 | $60,960 |
| 2013 | $6,330 | $86,620 | $25,240 | $61,380 |
Agents Affiliated with this Home
-
Bernard Cobb

Seller's Agent in 2019
Bernard Cobb
RE/MAX
(630) 841-6676
181 Total Sales
-
Hayder Khalifa

Buyer's Agent in 2019
Hayder Khalifa
Charles Rutenberg Realty of IL
(630) 849-9099
42 Total Sales
-
Rich Ayers

Seller's Agent in 2018
Rich Ayers
Ayers Realty Group
(630) 430-5927
100 Total Sales
-
Austin Weiss

Buyer's Agent in 2018
Austin Weiss
Keller Williams Infinity
(630) 355-9494
1 in this area
80 Total Sales
-
AJ|Abhijit Leekha

Seller's Agent in 2014
AJ|Abhijit Leekha
Property Economics Inc.
(630) 283-2111
1 in this area
650 Total Sales
-

Buyer's Agent in 2014
Julia Spencer
RE/MAX Suburban
Map
Source: Midwest Real Estate Data (MRED)
MLS Number: 08703438
APN: 07-22-407-053
- 2115 Periwinkle Ln
- 1532 Sequoia Rd
- 2003 Schumacher Dr
- 2518 Arcadia Cir Unit 112
- 828 Sanctuary Ln
- 631 S Whispering Hills Dr
- 1040 Sanctuary Ln
- 2135 Schumacher Dr
- 1068 Selma Ln
- 1507 Ada Ln
- 2008 Chang Ct
- 2539 Lexington Ln
- 353 S Whispering Hills Dr Unit C
- 1352 Goldenrod Dr Unit 1
- 1164 Lakewood Cir Unit 2
- 813 Paisley Ct
- 2809 Henley Ln
- 2659 Dunraven Ave
- 421 S River Rd
- 1163 Whispering Hills Dr Unit 127
