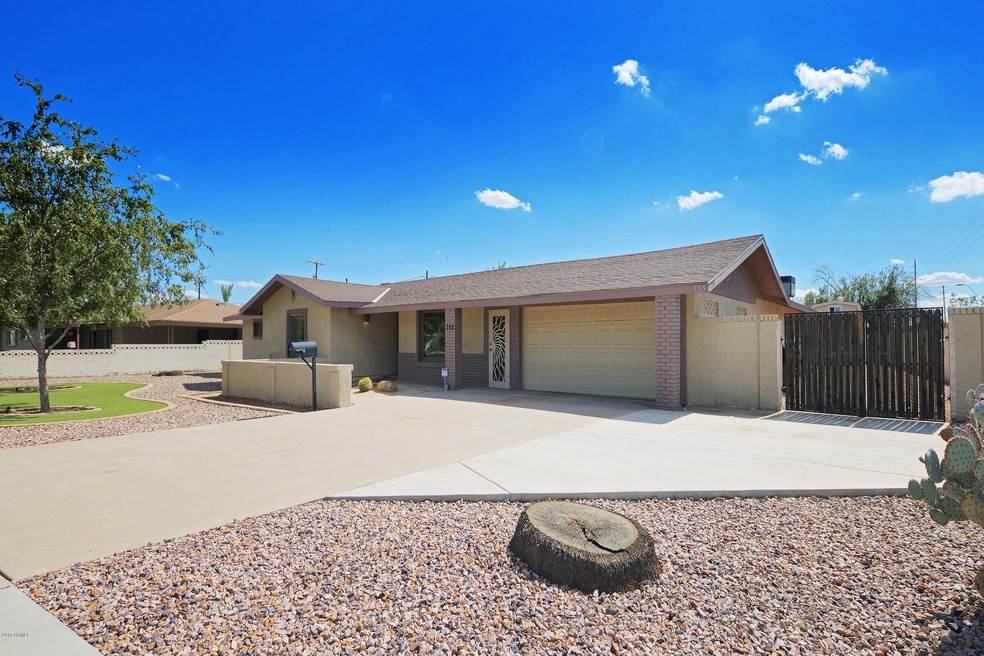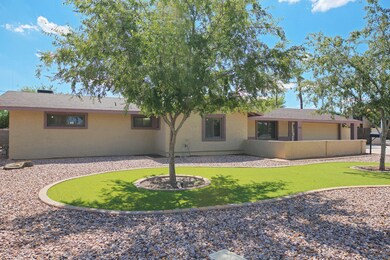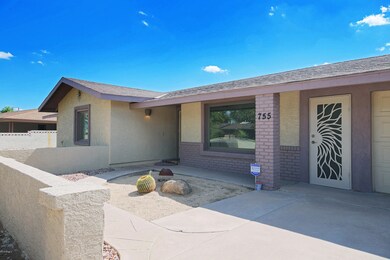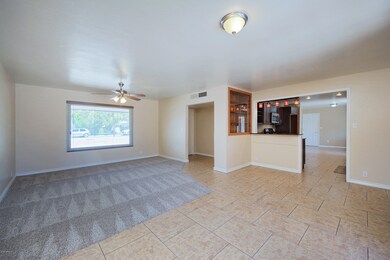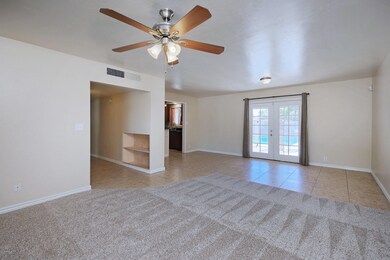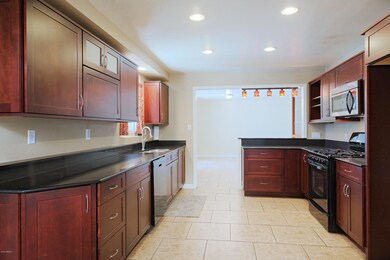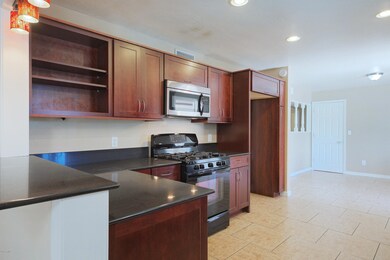
755 W 2nd St Mesa, AZ 85201
West Main NeighborhoodHighlights
- Guest House
- Private Pool
- 0.34 Acre Lot
- Franklin at Brimhall Elementary School Rated A
- RV Gated
- 1 Fireplace
About This Home
As of November 2018Lovely, renovated single level home in the heart of Mesa! Main home has 4 bedrooms including two master suites each with private, updated baths. Totally remodeled kitchen has new cabinets, granite counters, recessed lighting & gas cooking! All new carpeting & upgraded tile floors throughout! All of that plus a separate nearly 800sf guest house that has private bedroom, living room, kitchen & bath, just right for guests or mother-in-law! Low maintenance back yard includes covered patio that surrounds the yard on 3 sides, diving pool with modular fence, faux grass, pavered picnic space perfect for your largest gatherings! Check out more features, upgrades & appraisers sketch of this home in the documents section! No HOA! Light Rail is walking distance!
Home Details
Home Type
- Single Family
Est. Annual Taxes
- $1,218
Year Built
- Built in 1956
Lot Details
- 0.34 Acre Lot
- Desert faces the front of the property
- Block Wall Fence
- Artificial Turf
- Corner Lot
Parking
- 2 Car Garage
- 3 Open Parking Spaces
- Garage Door Opener
- RV Gated
Home Design
- Composition Roof
- Block Exterior
Interior Spaces
- 3,135 Sq Ft Home
- 1-Story Property
- 1 Fireplace
- Double Pane Windows
- Washer and Dryer Hookup
Kitchen
- Eat-In Kitchen
- Breakfast Bar
- Built-In Microwave
- Granite Countertops
Flooring
- Carpet
- Tile
Bedrooms and Bathrooms
- 5 Bedrooms
- Remodeled Bathroom
- Primary Bathroom is a Full Bathroom
- 4 Bathrooms
- Bathtub With Separate Shower Stall
Pool
- Private Pool
- Fence Around Pool
Schools
- Emerson Elementary School
- Carson Junior High Middle School
- Westwood High School
Utilities
- Central Air
- Heating Available
- High Speed Internet
Additional Features
- Covered patio or porch
- Guest House
Community Details
- No Home Owners Association
- Association fees include no fees
- Telford Place Amd Subdivision
Listing and Financial Details
- Tax Lot 9
- Assessor Parcel Number 135-58-134-A
Ownership History
Purchase Details
Home Financials for this Owner
Home Financials are based on the most recent Mortgage that was taken out on this home.Purchase Details
Home Financials for this Owner
Home Financials are based on the most recent Mortgage that was taken out on this home.Purchase Details
Purchase Details
Home Financials for this Owner
Home Financials are based on the most recent Mortgage that was taken out on this home.Purchase Details
Purchase Details
Purchase Details
Home Financials for this Owner
Home Financials are based on the most recent Mortgage that was taken out on this home.Purchase Details
Home Financials for this Owner
Home Financials are based on the most recent Mortgage that was taken out on this home.Purchase Details
Home Financials for this Owner
Home Financials are based on the most recent Mortgage that was taken out on this home.Purchase Details
Home Financials for this Owner
Home Financials are based on the most recent Mortgage that was taken out on this home.Similar Homes in Mesa, AZ
Home Values in the Area
Average Home Value in this Area
Purchase History
| Date | Type | Sale Price | Title Company |
|---|---|---|---|
| Interfamily Deed Transfer | -- | American Title Service Agenc | |
| Warranty Deed | $320,000 | American Title Service Agenc | |
| Interfamily Deed Transfer | -- | Accommodation | |
| Interfamily Deed Transfer | -- | First American Title Insuran | |
| Interfamily Deed Transfer | -- | None Available | |
| Warranty Deed | $197,900 | Great American Title Agency | |
| Cash Sale Deed | $46,000 | American Title Service Agenc | |
| Trustee Deed | $238,020 | Security Title Agency | |
| Interfamily Deed Transfer | -- | First American Title Ins Co | |
| Warranty Deed | $250,000 | First American Title Ins Co | |
| Interfamily Deed Transfer | -- | United Title Agency Inc | |
| Warranty Deed | $133,000 | Security Title Agency |
Mortgage History
| Date | Status | Loan Amount | Loan Type |
|---|---|---|---|
| Open | $325,000 | New Conventional | |
| Closed | $15,200 | Second Mortgage Made To Cover Down Payment | |
| Closed | $304,000 | New Conventional | |
| Previous Owner | $200,000 | New Conventional | |
| Previous Owner | $177,900 | New Conventional | |
| Previous Owner | $225,000 | Purchase Money Mortgage | |
| Previous Owner | $225,000 | Purchase Money Mortgage | |
| Previous Owner | $2,400 | Unknown | |
| Previous Owner | $168,150 | No Value Available | |
| Previous Owner | $126,350 | New Conventional |
Property History
| Date | Event | Price | Change | Sq Ft Price |
|---|---|---|---|---|
| 04/23/2025 04/23/25 | Price Changed | $750,000 | -6.1% | $235 / Sq Ft |
| 03/25/2025 03/25/25 | Price Changed | $799,000 | -3.7% | $250 / Sq Ft |
| 02/12/2025 02/12/25 | Price Changed | $830,000 | -5.1% | $260 / Sq Ft |
| 01/10/2025 01/10/25 | For Sale | $875,000 | +173.4% | $274 / Sq Ft |
| 11/14/2018 11/14/18 | Sold | $320,000 | -2.7% | $102 / Sq Ft |
| 10/05/2018 10/05/18 | For Sale | $329,000 | -- | $105 / Sq Ft |
Tax History Compared to Growth
Tax History
| Year | Tax Paid | Tax Assessment Tax Assessment Total Assessment is a certain percentage of the fair market value that is determined by local assessors to be the total taxable value of land and additions on the property. | Land | Improvement |
|---|---|---|---|---|
| 2025 | $1,418 | $17,083 | -- | -- |
| 2024 | $1,434 | $16,269 | -- | -- |
| 2023 | $1,434 | $45,380 | $9,070 | $36,310 |
| 2022 | $1,403 | $32,960 | $6,590 | $26,370 |
| 2021 | $1,441 | $29,670 | $5,930 | $23,740 |
| 2020 | $1,422 | $28,220 | $5,640 | $22,580 |
| 2019 | $1,317 | $28,750 | $5,750 | $23,000 |
| 2018 | $1,258 | $25,100 | $5,020 | $20,080 |
| 2017 | $1,218 | $23,330 | $4,660 | $18,670 |
| 2016 | $1,196 | $21,620 | $4,320 | $17,300 |
| 2015 | $1,129 | $19,410 | $3,880 | $15,530 |
Agents Affiliated with this Home
-
Peter Loguda
P
Seller's Agent in 2025
Peter Loguda
West USA Realty
(602) 397-6588
1 in this area
30 Total Sales
-
Kevin Houston

Seller's Agent in 2018
Kevin Houston
HomeSmart
(602) 370-8106
92 Total Sales
-
Elaine Beery

Buyer's Agent in 2018
Elaine Beery
Locality Real Estate
(480) 570-1912
31 Total Sales
Map
Source: Arizona Regional Multiple Listing Service (ARMLS)
MLS Number: 5829304
APN: 135-58-134A
- 921 W University Dr Unit 1191
- 921 W University Dr Unit 1232
- 921 W University Dr Unit 1038
- 921 W University Dr Unit 1143
- 921 W University Dr Unit 1101
- 921 W University Dr Unit 1099
- 921 W University Dr Unit 1136
- 633 W 1st St
- 25 N Extension Rd
- 608 W 2nd Place
- 639 W Pepper Place Unit 107
- 639 W Pepper Place Unit A102
- 639 W Pepper Place Unit 109
- 141 N Date Unit 7
- 646 W University Dr
- 444 W Clark St
- 439 N Cherry
- 961 W Main St Unit 1
- 440 W 1st St
- 445 W 1st St
