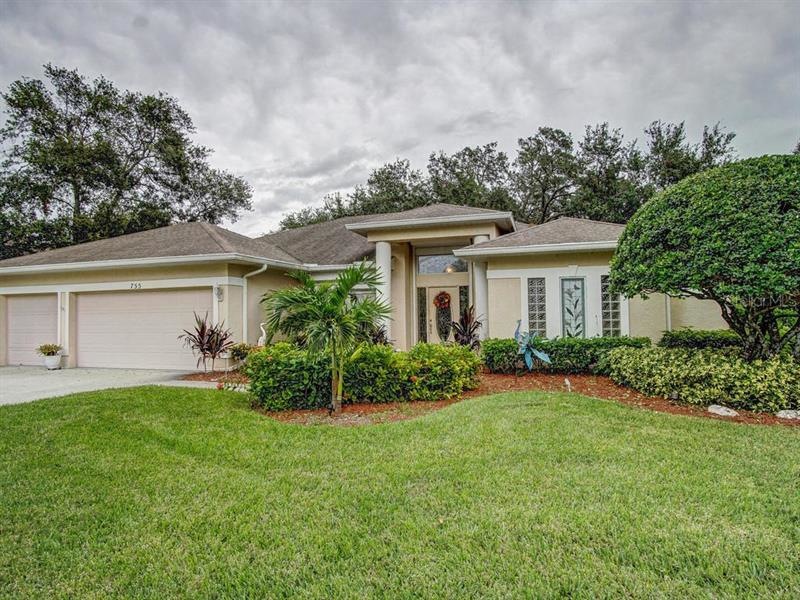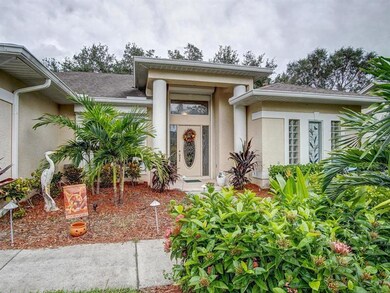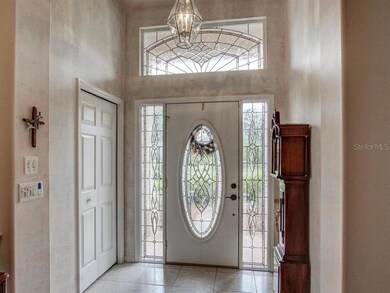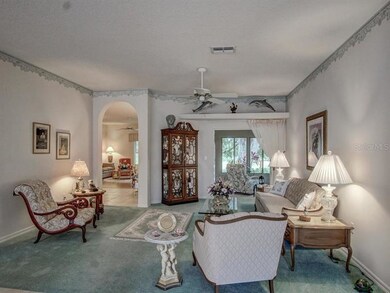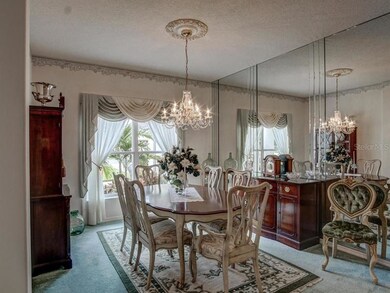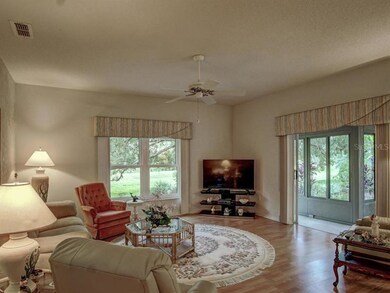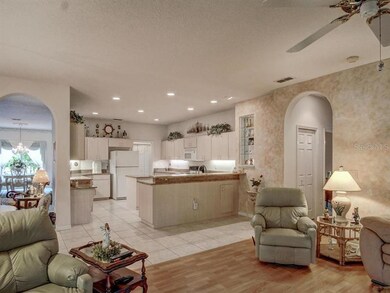
755 Weathersfield Dr Dunedin, FL 34698
Weathersfield NeighborhoodEstimated Value: $743,000 - $856,304
Highlights
- Lake View
- Deck
- Covered patio or porch
- 0.41 Acre Lot
- Mature Landscaping
- Family Room Off Kitchen
About This Home
As of February 2018FIRST TIME BEING OFFERED ON THE MARKET! ORIGINAL OWNER HAS LOVINGLY MAINTAINED THIS 3 BEDROOM 2 BATH HOME THAT SITS ON A BEAUTIFUL LOT OVERLOOKING A PRIVATE YARD W/ MAJESTIC OAK TREE AND A GLIMPSE OF JERRY LAKE BEYOND. KITCHEN/FAMILY ROOM COMBO W/ VIEWS OF THE BACK YARD. SPLIT BEDROOM PLAN HAS MASTER SUITE ON ONE SIDE AND SECONDARY BEDROOMS AND BATH ON THE OTHER. MASTER SUITE HAS DOUBLE SINK VANITY, SOAKING TUB AND SEPARATE SHOWER. ENJOY ON YOUR NEARLY 200 SQUARE FEET OF ADDITIONAL HEATED/AIR CONDITIONED LIVING SPACE ON YOUR LARGE ENCLOSED PORCH. HVAC BRAND NEW JULY 2017! NO POOL BUT HOME WAS WIRED FOR ONE WHEN BUILT. WEATHERSFIELD IS IN A GREAT DUNEDIN LOCATION WHERE YOU CAN WALK TO RESTAURANTS AND SHOPPING.
Last Agent to Sell the Property
COLDWELL BANKER REALTY License #3079468 Listed on: 10/30/2017

Home Details
Home Type
- Single Family
Est. Annual Taxes
- $4,088
Year Built
- Built in 1997
Lot Details
- 0.41 Acre Lot
- Mature Landscaping
- Irrigation
HOA Fees
- $53 Monthly HOA Fees
Parking
- 3 Car Attached Garage
- Garage Door Opener
- Open Parking
Home Design
- Slab Foundation
- Shingle Roof
- Block Exterior
- Stucco
Interior Spaces
- 2,405 Sq Ft Home
- Ceiling Fan
- Blinds
- Family Room Off Kitchen
- Lake Views
- Hurricane or Storm Shutters
Kitchen
- Eat-In Kitchen
- Oven
- Range with Range Hood
- Dishwasher
- Disposal
Flooring
- Carpet
- Ceramic Tile
Bedrooms and Bathrooms
- 3 Bedrooms
- 2 Full Bathrooms
Laundry
- Laundry in unit
- Dryer
- Washer
Outdoor Features
- Deck
- Covered patio or porch
- Exterior Lighting
Utilities
- Central Heating and Cooling System
- Electric Water Heater
- Cable TV Available
Community Details
- Weathersfield Sub Subdivision
- The community has rules related to building or community restrictions, deed restrictions, fencing
Listing and Financial Details
- Down Payment Assistance Available
- Homestead Exemption
- Visit Down Payment Resource Website
- Tax Lot 38
- Assessor Parcel Number 36-28-15-95321-000-0380
Ownership History
Purchase Details
Home Financials for this Owner
Home Financials are based on the most recent Mortgage that was taken out on this home.Purchase Details
Purchase Details
Purchase Details
Similar Homes in the area
Home Values in the Area
Average Home Value in this Area
Purchase History
| Date | Buyer | Sale Price | Title Company |
|---|---|---|---|
| Barrett Mark F | $385,000 | Sunbelt Title Agency | |
| Barrett Mark F | $385,000 | Sunbelt Title Agency | |
| Schram George A | -- | -- | |
| Schram George A | $70,900 | -- | |
| Strother Forrest B | $62,400 | -- |
Mortgage History
| Date | Status | Borrower | Loan Amount |
|---|---|---|---|
| Open | Barrett Mark F | $150,000 | |
| Closed | Barrett Mark F | $150,000 |
Property History
| Date | Event | Price | Change | Sq Ft Price |
|---|---|---|---|---|
| 02/09/2018 02/09/18 | Sold | $385,000 | -3.5% | $160 / Sq Ft |
| 12/20/2017 12/20/17 | Pending | -- | -- | -- |
| 11/20/2017 11/20/17 | Price Changed | $399,000 | -4.8% | $166 / Sq Ft |
| 10/30/2017 10/30/17 | For Sale | $419,000 | -- | $174 / Sq Ft |
Tax History Compared to Growth
Tax History
| Year | Tax Paid | Tax Assessment Tax Assessment Total Assessment is a certain percentage of the fair market value that is determined by local assessors to be the total taxable value of land and additions on the property. | Land | Improvement |
|---|---|---|---|---|
| 2024 | $5,290 | $353,681 | -- | -- |
| 2023 | $5,290 | $343,380 | $0 | $0 |
| 2022 | $5,148 | $333,379 | $0 | $0 |
| 2021 | $5,221 | $323,669 | $0 | $0 |
| 2020 | $5,213 | $319,200 | $0 | $0 |
| 2019 | $5,126 | $312,023 | $0 | $0 |
| 2018 | $4,155 | $259,267 | $0 | $0 |
| 2017 | $4,121 | $253,934 | $0 | $0 |
| 2016 | $4,088 | $248,711 | $0 | $0 |
| 2015 | $4,164 | $246,982 | $0 | $0 |
| 2014 | -- | $245,022 | $0 | $0 |
Agents Affiliated with this Home
-
Michele Burns

Seller's Agent in 2018
Michele Burns
COLDWELL BANKER REALTY
(727) 741-1044
1 in this area
111 Total Sales
-
Victoria Bollea

Buyer's Agent in 2018
Victoria Bollea
CHARLES RUTENBERG REALTY INC
(813) 230-4529
27 Total Sales
Map
Source: Stellar MLS
MLS Number: U7836700
APN: 36-28-15-95321-000-0380
- 1562 Coastal Place
- 2485 Indigo Dr
- 2499 Indigo Dr
- 1597 Franklin Way
- 1003 Carol Ann Place
- 2502 Indigo Dr
- 2538 Indigo Dr
- 506 Belmist Ct
- 2392 Indigo Dr
- 2012 Scotland Dr
- 2268 Palmetto Dr
- 2040 Pine Ridge Dr
- 1366 Carlisle Ct Unit 1274
- 2051 High Ridge Dr
- 2270 Spring Lake Ct
- 1888 Springbush Ln
- 1129 Haley Ln
- 1648 Concord St
- 2066 High Ridge Dr
- 1126 Haley Ln
- 755 Weathersfield Dr
- 733 Weathersfield Dr
- 771 Weathersfield Dr
- 717 Weathersfield Dr
- 791 Weathersfield Dr
- 752 Weathersfield Dr
- 774 Weathersfield Dr
- 738 Weathersfield Dr
- 703 Weathersfield Dr
- 801 Weathersfield Dr
- 722 Weathersfield Dr
- 790 Weathersfield Dr
- 761 Litchfield Ln
- 743 Litchfield Ln
- 710 Weathersfield Dr
- 685 Weathersfield Dr
- 731 Litchfield Ln
- 813 Weathersfield Dr
- 717 Litchfield Ln
- 690 Weathersfield Dr
