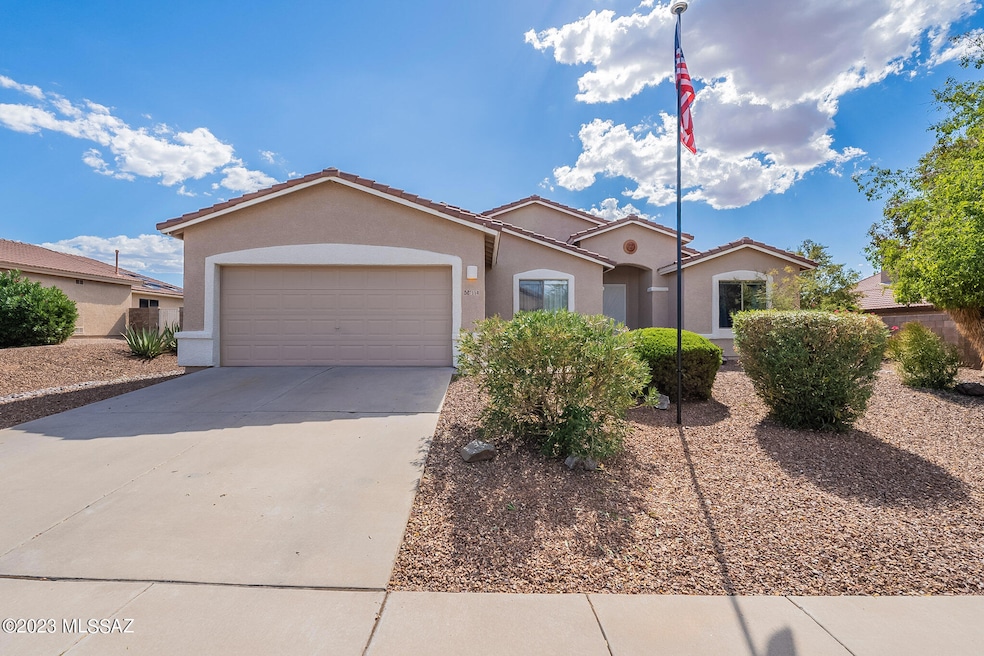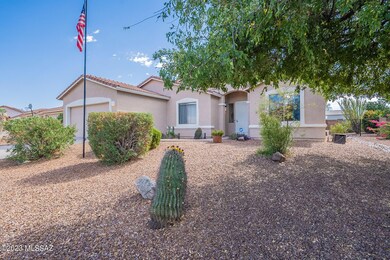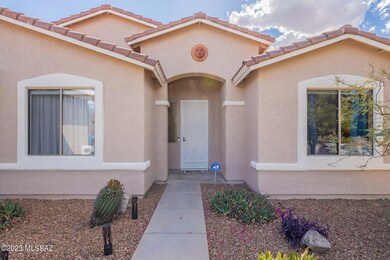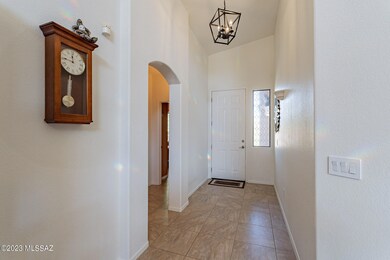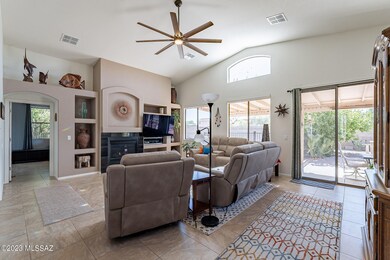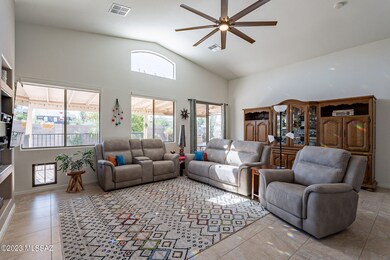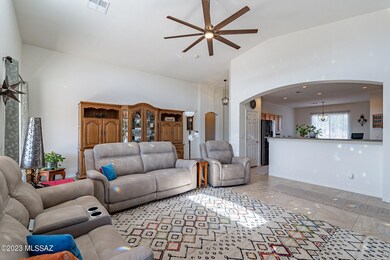
7550 S Dunbar Ct Tucson, AZ 85747
Rita Ranch NeighborhoodEstimated Value: $389,555 - $408,000
Highlights
- Heated Pool
- 2 Car Garage
- Contemporary Architecture
- Mesquite Elementary School Rated A
- Solar Power System
- Covered patio or porch
About This Home
As of January 2024Come see and make this your home today!! From the moment you walk in you'll feel right at home with the spacious and inviting living area and kitchen, along with all the natural light that fills every room. This home is located in the very desirable Rita Ranch and Vail School District, situated in a quiet cul-de-sac, and no house directly behind. This home has been immaculately maintained. Imagine yourself enjoying your own spacious backyard oasis with a heated pool and amazing spa. Solar is owned.
Home Details
Home Type
- Single Family
Est. Annual Taxes
- $2,801
Year Built
- Built in 1999
Lot Details
- 10,541 Sq Ft Lot
- Lot Dimensions are 85x123x86x123
- Cul-De-Sac
- North Facing Home
- Wrought Iron Fence
- Block Wall Fence
- Drip System Landscaping
- Native Plants
- Shrub
- Paved or Partially Paved Lot
- Landscaped with Trees
- Back and Front Yard
- Property is zoned Tucson - R1
HOA Fees
- $75 Monthly HOA Fees
Home Design
- Contemporary Architecture
- Frame With Stucco
- Tile Roof
Interior Spaces
- 1,874 Sq Ft Home
- 1-Story Property
- Entertainment System
- Ceiling height of 9 feet or more
- Ceiling Fan
- Gas Fireplace
- Double Pane Windows
- Window Treatments
- Living Room with Fireplace
- Dining Area
- Laundry Room
Kitchen
- Walk-In Pantry
- Gas Oven
- Indoor Grill
- Gas Cooktop
- Recirculated Exhaust Fan
- Dishwasher
- Kitchen Island
- Disposal
Flooring
- Pavers
- Ceramic Tile
Bedrooms and Bathrooms
- 4 Bedrooms
- Split Bedroom Floorplan
- Walk-In Closet
- 2 Full Bathrooms
- Dual Vanity Sinks in Primary Bathroom
- Bathtub with Shower
- Shower Only in Secondary Bathroom
- Exhaust Fan In Bathroom
Home Security
- Home Security System
- Fire and Smoke Detector
Parking
- 2 Car Garage
- Garage Door Opener
- Driveway
Eco-Friendly Details
- North or South Exposure
- Solar Power System
Outdoor Features
- Heated Pool
- Covered patio or porch
Schools
- Mesquite Elementary School
- Desert Sky Middle School
- Cienega High School
Utilities
- Forced Air Heating and Cooling System
- Natural Gas Water Heater
- High Speed Internet
- Cable TV Available
Community Details
- Rita Ranch Community
- The West At Rita Ranch Subdivision
- The community has rules related to deed restrictions
Ownership History
Purchase Details
Home Financials for this Owner
Home Financials are based on the most recent Mortgage that was taken out on this home.Purchase Details
Home Financials for this Owner
Home Financials are based on the most recent Mortgage that was taken out on this home.Purchase Details
Home Financials for this Owner
Home Financials are based on the most recent Mortgage that was taken out on this home.Similar Homes in Tucson, AZ
Home Values in the Area
Average Home Value in this Area
Purchase History
| Date | Buyer | Sale Price | Title Company |
|---|---|---|---|
| Truong Seonhee | $396,400 | Catalina Title Agency | |
| Mcdermott Paul A | $177,500 | Long Title Agency | |
| Thrasher Charles B | $165,707 | -- |
Mortgage History
| Date | Status | Borrower | Loan Amount |
|---|---|---|---|
| Previous Owner | Mcdermott Paul A | $306,900 | |
| Previous Owner | Mcdermott Paul A | $194,860 | |
| Previous Owner | Mcdermott Paul A | $208,050 | |
| Previous Owner | Mcdermott Paul A | $211,500 | |
| Previous Owner | Mcdermott Paul A | $68,000 | |
| Previous Owner | Mcdermott Paul A | $25,000 | |
| Previous Owner | Mcdermott Paul A | $184,542 | |
| Previous Owner | Mcdermott Paul A | $181,050 | |
| Previous Owner | Thrasher Charles B | $146,800 |
Property History
| Date | Event | Price | Change | Sq Ft Price |
|---|---|---|---|---|
| 01/17/2024 01/17/24 | Sold | $396,400 | -4.5% | $212 / Sq Ft |
| 11/06/2023 11/06/23 | Price Changed | $415,000 | -1.2% | $221 / Sq Ft |
| 10/17/2023 10/17/23 | For Sale | $420,000 | -- | $224 / Sq Ft |
Tax History Compared to Growth
Tax History
| Year | Tax Paid | Tax Assessment Tax Assessment Total Assessment is a certain percentage of the fair market value that is determined by local assessors to be the total taxable value of land and additions on the property. | Land | Improvement |
|---|---|---|---|---|
| 2024 | $2,877 | $23,564 | -- | -- |
| 2023 | $2,877 | $22,441 | $0 | $0 |
| 2022 | $2,801 | $21,373 | $0 | $0 |
| 2021 | $2,833 | $19,386 | $0 | $0 |
| 2020 | $2,735 | $19,386 | $0 | $0 |
| 2019 | $2,713 | $20,142 | $0 | $0 |
| 2018 | $2,550 | $16,746 | $0 | $0 |
| 2017 | $2,492 | $16,746 | $0 | $0 |
| 2016 | $2,335 | $15,949 | $0 | $0 |
| 2015 | $2,241 | $15,189 | $0 | $0 |
Agents Affiliated with this Home
-
Ruben Moreno

Seller's Agent in 2024
Ruben Moreno
Coldwell Banker Realty
(520) 745-4545
3 in this area
128 Total Sales
-
Tania Olive

Buyer's Agent in 2024
Tania Olive
Tierra Antigua Realty
(520) 390-1207
4 in this area
94 Total Sales
Map
Source: MLS of Southern Arizona
MLS Number: 22322600
APN: 141-13-5340
- 7607 S Athel Tree Dr
- 8875 E La Palma Dr
- 7695 S Meadow Spring Way
- 8907 E La Palma Dr
- 8762 E Getsinger Ln
- 7512 S Arizona Madera Dr
- 8952 E Orchid Vine Dr
- 7463 S Madera Village Dr
- 7453 S Madera Village Dr
- 8497 E Hodgman Place
- 9115 E Wolfberry St
- 9123 E Ironbark St
- 9064 E Rainsage St
- 8014 S Wild Primrose Ave
- 7948 S Blue Creek Ave
- 9331 E Montea Place
- 9408 E Marquis Diamond Ln
- 7919 S New Abbey Dr
- 9511 E Meola Dr
- 21.46 Acre E Valencia Rd
- 7550 S Dunbar Ct
- 7548 S Dunbar Ct
- 7552 S Dunbar Ct
- 7546 S Dunbar Ct
- 7545 S Dunbar Ct
- 7543 S Dunbar Ct
- 7547 S Dunbar Ct
- 7554 S Dunbar Ct
- 7541 S Dunbar Ct
- 8749 E Chimney Spring Dr
- 8741 E Chimney Spring Dr
- 8757 E Chimney Spring Dr
- 7544 S Dunbar Ct
- 8765 E Chimney Spring Dr
- 7551 S Dunbar Ct
- 8725 E Chimney Spring Dr
- 7549 S Dunbar Ct
- 8773 E Chimney Spring Dr
- 8748 E La Palma Dr
- 8736 E La Palma Dr
