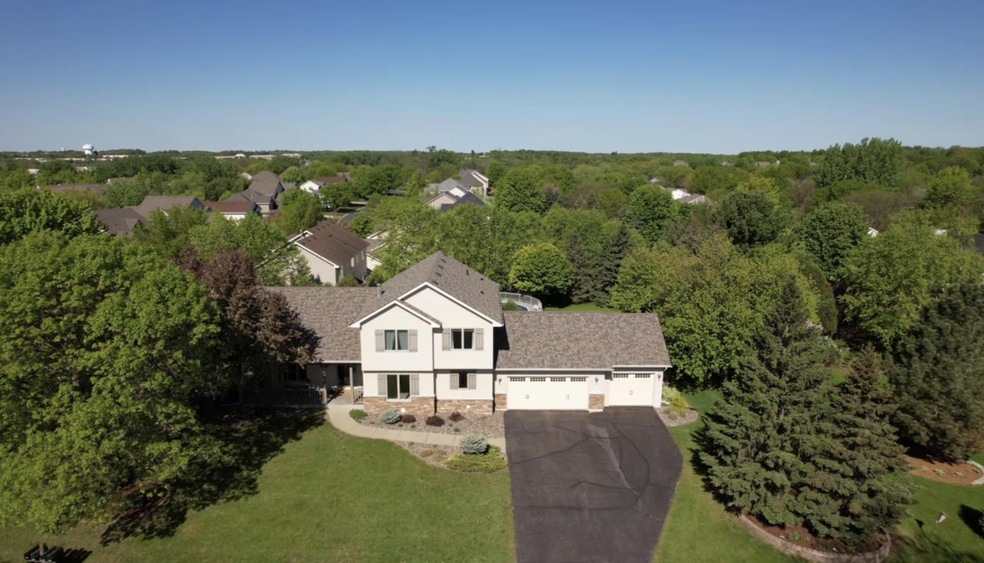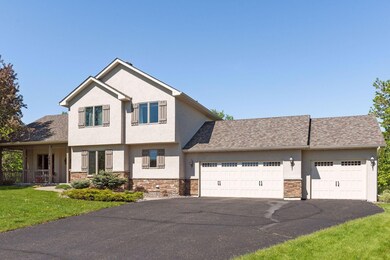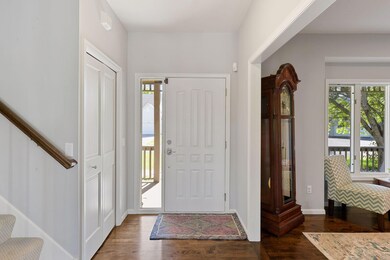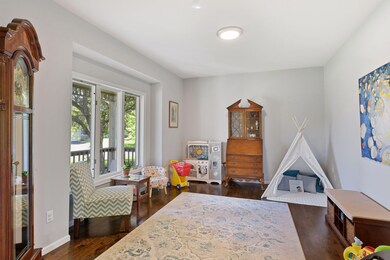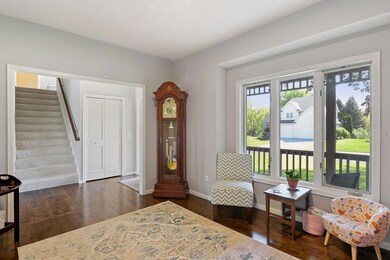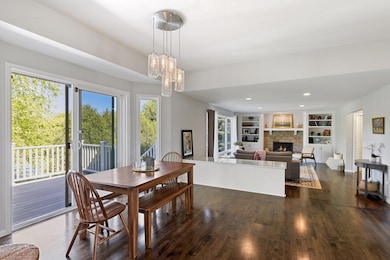
7550 Walnut Curve Chanhassen, MN 55317
Highlights
- Deck
- 2 Fireplaces
- Game Room
- Bluff Creek Elementary Rated A-
- No HOA
- 3 Car Attached Garage
About This Home
As of December 2023Only available due to relocation! Turn-key property on a large corner lot in Walnut Grove neighborhood in award-winning Chanhassen ("Best Place to Live in the U.S." by Money in 2021). Main floor open floor plan combines family room with gas burning fireplace and oversized windows, kitchen, and dining area. Great for relaxing or entertaining. Main floor extends with an office/bedroom, three quarter bath, private maintenance free backyard deck, and 3 car garage. The backyard includes a paver fire pit. 3 bedrooms on the upper level including the owner’s suite with a private bath and walk-in closet. Walkout lower level offers a built-in entertainment center, three quarters bathroom, and 5th bedroom. Neighborhood attractions include a brand new playground at Sugarbush Park which is just a quarter mile walk from home. Bring your pickiest buyer. This is a great home!
Last Agent to Sell the Property
Coldwell Banker Realty Brokerage Phone: 612-554-8324 Listed on: 10/16/2023

Home Details
Home Type
- Single Family
Est. Annual Taxes
- $6,183
Year Built
- Built in 1998
Lot Details
- 0.42 Acre Lot
- Irregular Lot
Parking
- 3 Car Attached Garage
- Heated Garage
- Garage Door Opener
Interior Spaces
- 2-Story Property
- 2 Fireplaces
- Family Room
- Living Room
- Game Room
- Dryer
Kitchen
- Dishwasher
- Disposal
Bedrooms and Bathrooms
- 5 Bedrooms
Finished Basement
- Walk-Out Basement
- Basement Fills Entire Space Under The House
- Sump Pump
- Drain
- Natural lighting in basement
Outdoor Features
- Deck
Utilities
- Forced Air Heating and Cooling System
- Cable TV Available
Community Details
- No Home Owners Association
- Walnut Grove Subdivision
Listing and Financial Details
- Assessor Parcel Number 258480140
Ownership History
Purchase Details
Home Financials for this Owner
Home Financials are based on the most recent Mortgage that was taken out on this home.Purchase Details
Home Financials for this Owner
Home Financials are based on the most recent Mortgage that was taken out on this home.Purchase Details
Home Financials for this Owner
Home Financials are based on the most recent Mortgage that was taken out on this home.Purchase Details
Home Financials for this Owner
Home Financials are based on the most recent Mortgage that was taken out on this home.Purchase Details
Home Financials for this Owner
Home Financials are based on the most recent Mortgage that was taken out on this home.Purchase Details
Home Financials for this Owner
Home Financials are based on the most recent Mortgage that was taken out on this home.Purchase Details
Purchase Details
Purchase Details
Purchase Details
Similar Homes in Chanhassen, MN
Home Values in the Area
Average Home Value in this Area
Purchase History
| Date | Type | Sale Price | Title Company |
|---|---|---|---|
| Warranty Deed | $645,000 | Watermark Title | |
| Deed | $645,000 | -- | |
| Warranty Deed | $550,000 | Burnet Title | |
| Warranty Deed | $410,000 | Stewart Title Of Minnesota | |
| Warranty Deed | $465,000 | -- | |
| Warranty Deed | $460,000 | -- | |
| Warranty Deed | $379,000 | -- | |
| Warranty Deed | $305,000 | -- | |
| Warranty Deed | $275,600 | -- | |
| Warranty Deed | $55,000 | -- | |
| Deed | $550,000 | -- |
Mortgage History
| Date | Status | Loan Amount | Loan Type |
|---|---|---|---|
| Open | $580,500 | New Conventional | |
| Closed | $645,000 | New Conventional | |
| Previous Owner | $135,000 | Construction | |
| Previous Owner | $440,000 | New Conventional | |
| Previous Owner | $69,500 | Commercial | |
| Previous Owner | $356,000 | New Conventional | |
| Previous Owner | $369,000 | New Conventional | |
| Previous Owner | $372,000 | New Conventional | |
| Previous Owner | $372,000 | New Conventional | |
| Previous Owner | $80,000 | Credit Line Revolving | |
| Previous Owner | $359,650 | New Conventional | |
| Previous Owner | $366,400 | Future Advance Clause Open End Mortgage | |
| Previous Owner | $45,800 | Future Advance Clause Open End Mortgage | |
| Closed | $440,000 | No Value Available |
Property History
| Date | Event | Price | Change | Sq Ft Price |
|---|---|---|---|---|
| 12/04/2023 12/04/23 | Sold | $645,000 | 0.0% | $191 / Sq Ft |
| 11/06/2023 11/06/23 | Pending | -- | -- | -- |
| 10/30/2023 10/30/23 | Off Market | $645,000 | -- | -- |
| 10/20/2023 10/20/23 | For Sale | $650,000 | +58.5% | $192 / Sq Ft |
| 11/06/2014 11/06/14 | Sold | $410,000 | -5.7% | $119 / Sq Ft |
| 10/10/2014 10/10/14 | Pending | -- | -- | -- |
| 08/19/2014 08/19/14 | For Sale | $435,000 | -- | $126 / Sq Ft |
Tax History Compared to Growth
Tax History
| Year | Tax Paid | Tax Assessment Tax Assessment Total Assessment is a certain percentage of the fair market value that is determined by local assessors to be the total taxable value of land and additions on the property. | Land | Improvement |
|---|---|---|---|---|
| 2025 | $6,698 | $646,300 | $165,000 | $481,300 |
| 2024 | $6,820 | $621,800 | $145,000 | $476,800 |
| 2023 | $6,650 | $600,000 | $145,000 | $455,000 |
| 2022 | $5,992 | $589,100 | $144,000 | $445,100 |
| 2021 | $5,424 | $476,900 | $113,100 | $363,800 |
| 2020 | $5,482 | $470,400 | $113,100 | $357,300 |
| 2019 | $5,482 | $449,500 | $107,700 | $341,800 |
| 2018 | $5,188 | $449,500 | $107,700 | $341,800 |
| 2017 | $5,124 | $413,400 | $102,600 | $310,800 |
| 2016 | $5,236 | $383,400 | $0 | $0 |
| 2015 | $5,216 | $403,300 | $0 | $0 |
| 2014 | $5,216 | $355,200 | $0 | $0 |
Agents Affiliated with this Home
-
Michael McGregor

Seller's Agent in 2023
Michael McGregor
Coldwell Banker Burnet
(612) 554-8324
4 in this area
56 Total Sales
-
Sheila Cronin Bornfleth

Buyer's Agent in 2023
Sheila Cronin Bornfleth
Edina Realty, Inc.
(952) 913-2129
4 in this area
90 Total Sales
-
S
Seller's Agent in 2014
Sharla Stafford
Coldwell Banker Burnet
-
A
Seller Co-Listing Agent in 2014
Amy Zaske
Keller Williams Realty Integrity-Edina
-
G
Buyer's Agent in 2014
George Stickney
Coldwell Banker Burnet
Map
Source: NorthstarMLS
MLS Number: 6445346
APN: 25.8480140
- 2029 Poppy Dr
- 2177 Paisley Path
- 7620 Windsor Ct
- 2331 Fawn Hill Ct
- 7266 Fawn Hill Rd
- 7154 Alphabet St
- 7474 Moccasin Trail
- 7517 Bent Bow Trail
- 7861 Autumn Ridge Ave
- 2408 Hunter Dr
- 7703 Vasserman Place
- 7838 Harvest Ln Unit 53
- 2323 Harrison Hill Ct
- 8141 Maplewood Terrace
- 7216 Gunflint Trail
- 7657 Century Blvd
- 6855 Ruby Ln
- 2771 Century Cir
- 7625 Century Ct
- 2839 Arboretum Village Trail
