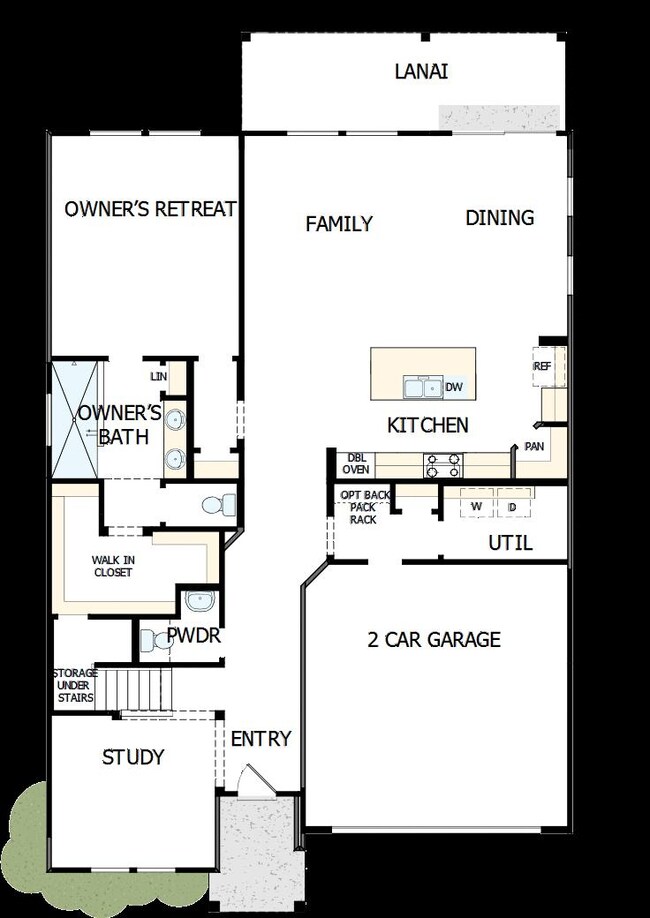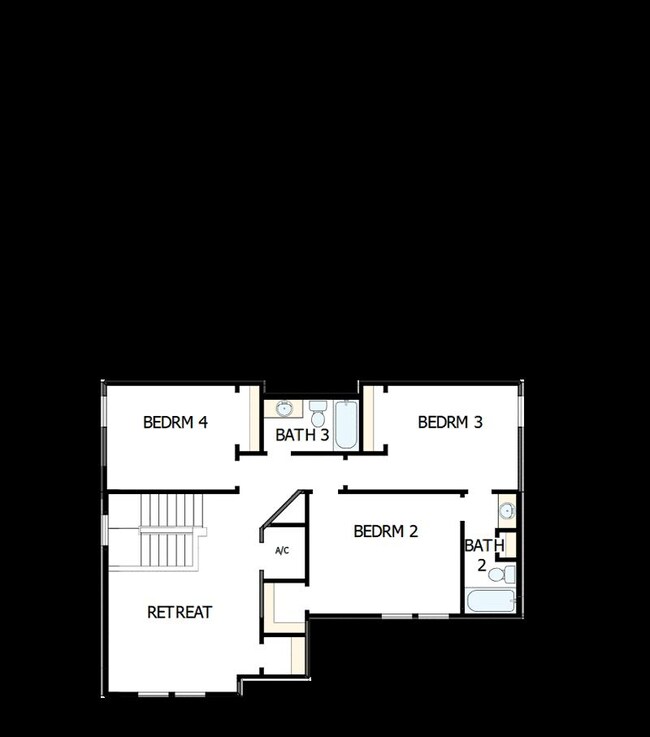
75500 Banyan Way Yulee, FL 32097
Tributary NeighborhoodEstimated payment $2,930/month
Highlights
- New Construction
- Pond in Community
- Community Center
- Yulee Elementary School Rated A-
- Community Pool
- Community Playground
About This Home
Explore the superb balance of energy-efficiency, individual privacy and elegant gathering spaces in The Westrock floor plan by David Weekley Homes in Yulee, FL. The open-concept gathering spaces offer an abundance of opportunities to entertain.
Culinary masterpieces and quick, easy meals are equally suited to the gourmet kitchen, with Double Oven and gas cook-top. The large center island overlooking the home’s sunny living area keep everyone connected. The sliding glass door leading out onto the extended lanai creates and extension of your entertaining space. A family game room or hobby workshop will be right at home in the upstairs retreat, and the downstairs study is ideal for a home office.
A trio of secondary bedrooms are designed with individual privacy and unique personalities in mind. Your sensational Owner’s Retreat includes an en suite Owner’s Bath and a large walk-in closet on the main floor of this remarkable home.
Call the David Weekley Homes at Tributary Team to learn about the industry-leading warranty and energy-efficiency features included with this new home for sale in Yulee, FL!
Home Details
Home Type
- Single Family
Parking
- 2 Car Garage
Home Design
- New Construction
- Quick Move-In Home
- Westrock Plan
Interior Spaces
- 2,774 Sq Ft Home
- 2-Story Property
Bedrooms and Bathrooms
- 4 Bedrooms
Community Details
Overview
- Built by David Weekley Homes
- Tributary 50' Subdivision
- Pond in Community
- Greenbelt
Amenities
- Community Center
Recreation
- Community Playground
- Community Pool
- Park
- Trails
Sales Office
- 75768 Lily Pond Court
- Yulee, FL 32097
- 904-934-9588
- Builder Spec Website
Map
Similar Homes in Yulee, FL
Home Values in the Area
Average Home Value in this Area
Property History
| Date | Event | Price | Change | Sq Ft Price |
|---|---|---|---|---|
| 07/18/2025 07/18/25 | Price Changed | $449,360 | -3.2% | $162 / Sq Ft |
| 06/27/2025 06/27/25 | Price Changed | $464,360 | -2.1% | $167 / Sq Ft |
| 03/13/2025 03/13/25 | For Sale | $474,360 | -- | $171 / Sq Ft |
- 75575 Canterwood Dr
- 75368 Fox Cross Ave
- 76367 Longleaf Loop
- 65074 Lagoon Forest Dr
- 76564 Longleaf Loop
- 75013 Brookwood Dr
- 76112 Deerwood Dr
- 76309 Deerwood Dr
- 76134 Tideview Ln
- 76802 Timbercreek Blvd
- 70200 Roseapple Ct
- 65445 River Glen Pkwy
- 83117 Purple Martin Dr
- 83195 Purple Martin Dr
- 74700 Mills Preserve Cir
- 429 Wildlight Ave
- 549 Wildlight Ave
- 125 Daydream Ave
- 117 Redbud Ln
- 201 Daydream Ave


