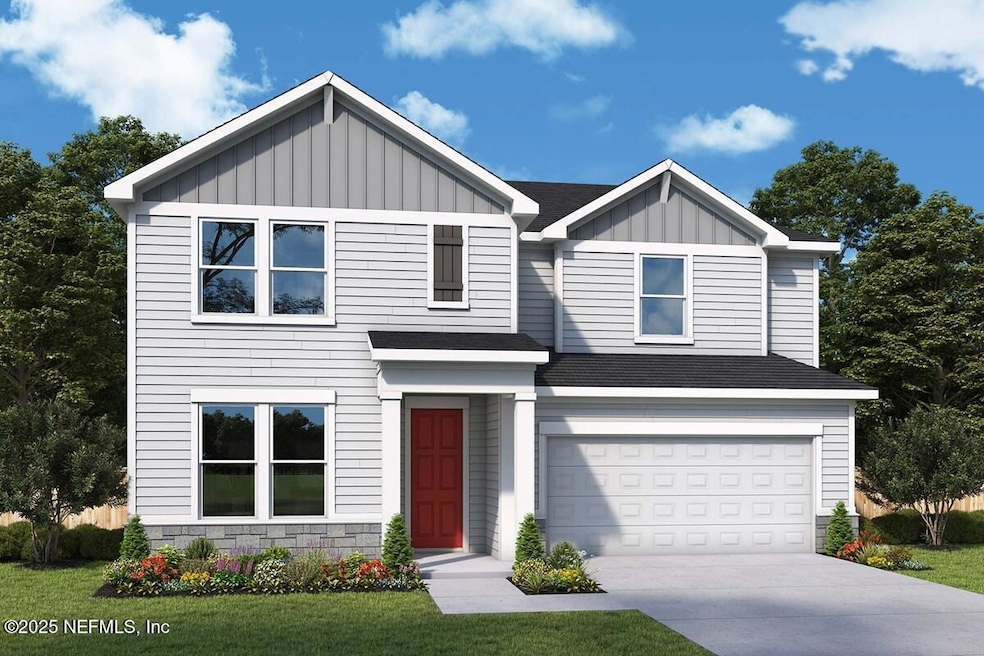
75500 Banyan Way Yulee, FL 32097
Tributary NeighborhoodEstimated payment $2,922/month
Highlights
- Under Construction
- Contemporary Architecture
- Home Office
- Yulee Elementary School Rated A-
- Bonus Room
- Front Porch
About This Home
Explore the superb balance of energy-efficiency, individual privacy and elegant gathering spaces in The Westrock floor plan in Yulee, FL. The open-concept gathering spaces offer an abundance of opportunities to entertain.
Culinary masterpieces and quick, easy meals are equally suited to the gourmet kitchen, with Double Oven and gas cook-top. The large center island overlooking the home's sunny living area keep everyone connected. The sliding glass door leading out onto the extended lanai creates and extension of your entertaining space. A family game room or hobby workshop will be right at home in the upstairs retreat, and the downstairs study is ideal for a home office.
A trio of secondary bedrooms are designed with individual privacy and unique personalities in mind. Your sensational Owner's Retreat includes an en suite Owner's Bath and a large walk-in closet on the main floor of this remarkable home.
Home Details
Home Type
- Single Family
Year Built
- Built in 2025 | Under Construction
Lot Details
- Property fronts a county road
- Front and Back Yard Sprinklers
HOA Fees
- $13 Monthly HOA Fees
Parking
- 2 Car Garage
- Garage Door Opener
Home Design
- Contemporary Architecture
- Wood Frame Construction
- Shingle Roof
Interior Spaces
- 2,774 Sq Ft Home
- 1-Story Property
- Family Room
- Dining Room
- Home Office
- Bonus Room
Kitchen
- Gas Cooktop
- Microwave
- Plumbed For Ice Maker
- Dishwasher
- Kitchen Island
Flooring
- Carpet
- Tile
Bedrooms and Bathrooms
- 4 Bedrooms
- Split Bedroom Floorplan
- Walk-In Closet
- Shower Only
Home Security
- Carbon Monoxide Detectors
- Fire and Smoke Detector
Outdoor Features
- Front Porch
Schools
- Wildlight Elementary School
- Yulee Middle School
- Yulee High School
Utilities
- Central Heating and Cooling System
- Tankless Water Heater
Community Details
- Tributary Subdivision
Map
Home Values in the Area
Average Home Value in this Area
Tax History
| Year | Tax Paid | Tax Assessment Tax Assessment Total Assessment is a certain percentage of the fair market value that is determined by local assessors to be the total taxable value of land and additions on the property. | Land | Improvement |
|---|---|---|---|---|
| 2024 | -- | $90,000 | $90,000 | -- |
Property History
| Date | Event | Price | Change | Sq Ft Price |
|---|---|---|---|---|
| 08/05/2025 08/05/25 | For Sale | $449,360 | -- | $162 / Sq Ft |
Similar Homes in Yulee, FL
Source: realMLS (Northeast Florida Multiple Listing Service)
MLS Number: 2075479
APN: 10-2N-26-2011-0034-0000
- 75492 Banyan Way
- 75566 Banyan Way
- 75516 Banyan Way
- 75582 Banyan Way
- 75590 Banyan Way
- 75537 Banyan Way
- 75545 Banyan Way
- 75553 Banyan Way
- 75556 Canterwood Dr
- 75601 Banyan Way
- 75609 Banyan Way
- 75776 Estuary Way
- 75767 Bayley Place
- 75759 Bayley Place
- 75727 Bayley Place
- 75719 Bayley Place
- 76024 Estuary Way
- 75575 Canterwood Dr
- 75368 Fox Cross Ave
- 76367 Longleaf Loop
- 65074 Lagoon Forest Dr
- 76564 Longleaf Loop
- 75013 Brookwood Dr
- 76309 Deerwood Dr
- 76134 Tideview Ln
- 76802 Timbercreek Blvd
- 70200 Roseapple Ct
- 65445 River Glen Pkwy
- 83117 Purple Martin Dr
- 83195 Purple Martin Dr
- 74700 Mills Preserve Cir
- 549 Wildlight Ave
- 125 Daydream Ave
- 117 Redbud Ln
- 429 Wildlight Ave
- 86550 Cartesian Pointe Dr
- 86718 Cartesian Pointe Dr






