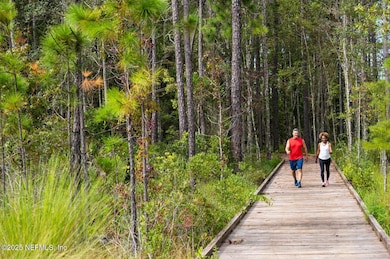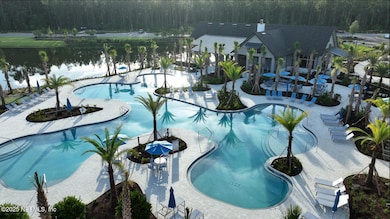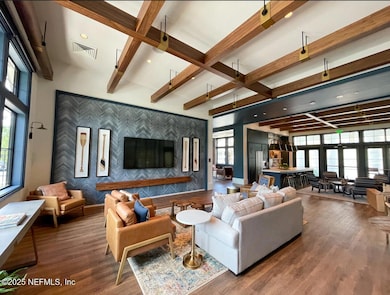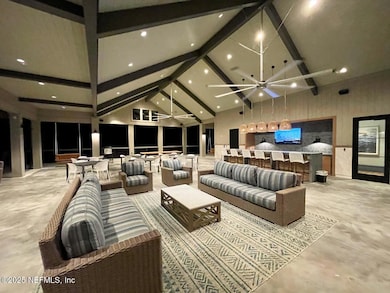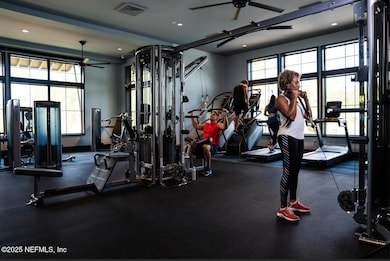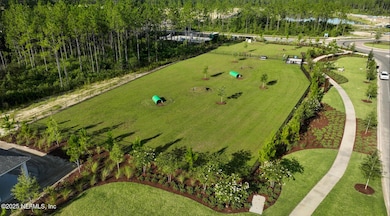
Estimated payment $3,632/month
Highlights
- Home Under Construction
- Contemporary Architecture
- Front Porch
- Yulee Elementary School Rated A-
- Home Office
- Walk-In Closet
About This Home
Nestled on a serene preserve lot, this beautifully designed two-story residence offers 3 spacious bedrooms, 2.5 baths, and a thoughtful layout perfect for both everyday living and entertaining.
Step inside through impressive 8-foot-tall doors and be greeted by high-end finishes throughout. The first floor boasts a dedicated study, ideal for working from home, and a bright sunroom that floods the space with natural light. The open-concept living area flows into a designer kitchen featuring maple cabinets, a sleek backsplash, built-in microwave and oven, and a vent hood that adds both function and flair.
Upstairs, a versatile retreat provides additional living space perfect for a media room, playroom, or quiet reading nook. Enjoy the Florida lifestyle on the extended lanai, offering the ultimate outdoor living experience with peaceful preserve.
Home Details
Home Type
- Single Family
Year Built
- Home Under Construction
Lot Details
- Property fronts a county road
- Front and Back Yard Sprinklers
HOA Fees
- $8 Monthly HOA Fees
Parking
- 3 Car Garage
- Garage Door Opener
Home Design
- Contemporary Architecture
- Wood Frame Construction
- Shingle Roof
Interior Spaces
- 2,833 Sq Ft Home
- 2-Story Property
- Family Room
- Dining Room
- Home Office
Kitchen
- Gas Cooktop
- Microwave
- Plumbed For Ice Maker
- Dishwasher
- Kitchen Island
Flooring
- Carpet
- Tile
- Vinyl
Bedrooms and Bathrooms
- 3 Bedrooms
- Split Bedroom Floorplan
- Walk-In Closet
- Shower Only
Home Security
- Carbon Monoxide Detectors
- Fire and Smoke Detector
Outdoor Features
- Front Porch
Schools
- Wildlight Elementary School
- Yulee Middle School
- Yulee High School
Utilities
- Central Heating and Cooling System
- Tankless Water Heater
Community Details
- Tributary Subdivision
Map
Home Values in the Area
Average Home Value in this Area
Tax History
| Year | Tax Paid | Tax Assessment Tax Assessment Total Assessment is a certain percentage of the fair market value that is determined by local assessors to be the total taxable value of land and additions on the property. | Land | Improvement |
|---|---|---|---|---|
| 2024 | -- | -- | -- | -- |
Property History
| Date | Event | Price | Change | Sq Ft Price |
|---|---|---|---|---|
| 07/17/2025 07/17/25 | For Sale | $556,786 | +0.5% | $197 / Sq Ft |
| 07/16/2025 07/16/25 | For Sale | $554,260 | -- | $196 / Sq Ft |
Similar Homes in Yulee, FL
Source: realMLS (Northeast Florida Multiple Listing Service)
MLS Number: 2098940
APN: 10-2N-26-2011-0247-0000
- 75465 Driftwood Ct
- 75473 Driftwood Ct
- 75481 Driftwood Ct
- 75468 Driftwood Ct
- 75460 Driftwood Ct
- 75484 Driftwood Ct
- 75492 Driftwood Ct
- 75497 Driftwood Ct
- 75500 Driftwood Ct
- 75508 Driftwood Ct
- 75513 Driftwood Ct
- 75521 Driftwood Ct
- 75529 Driftwood Ct
- 75537 Driftwood Ct
- 75553 Driftwood Ct
- 75561 Driftwood Ct
- 75727 Bayley Place
- 75567 Canterwood Dr
- 75352 Fox Cross Ave
- 65074 Lagoon Forest Dr
- 75013 Brookwood Dr
- 76564 Longleaf Loop
- 76112 Deerwood Dr
- 76309 Deerwood Dr
- 76134 Tideview Ln
- 76802 Timbercreek Blvd
- 65445 River Glen Pkwy
- 83117 Purple Martin Dr
- 83195 Purple Martin Dr
- 74700 Mills Preserve Cir
- 429 Wildlight Ave
- 125 Daydream Ave
- 549 Wildlight Ave
- 201 Daydream Ave
- 336 Shortleaf Ln
- 86550 Cartesian Pointe Dr
- 75163 Nassau Station Way

