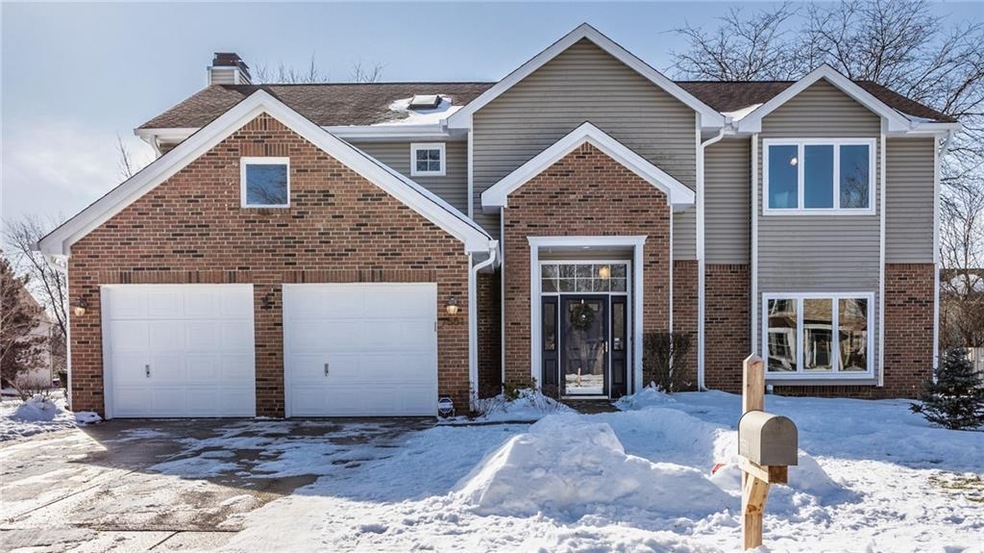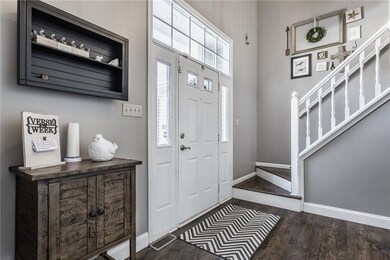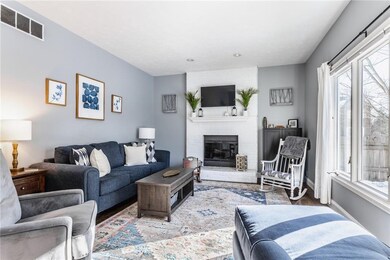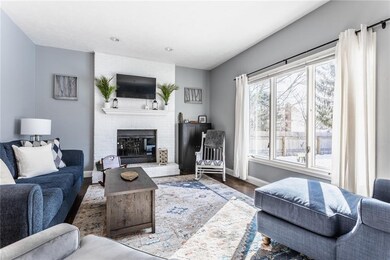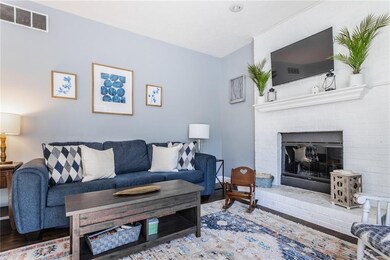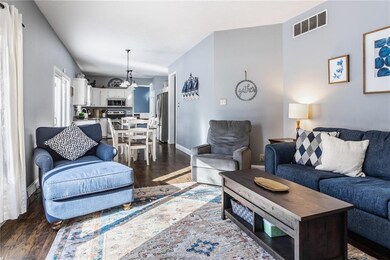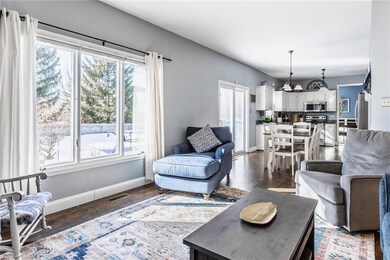
7551 Meadow Ridge Dr Fishers, IN 46038
Highlights
- Great Room with Fireplace
- Vaulted Ceiling
- Thermal Windows
- Fishers Elementary School Rated A-
- Traditional Architecture
- 2 Car Attached Garage
About This Home
As of March 2022Situated on one of the best lots in Berkely Grove, this sought-after address is a must see! Beautifully updated and designed to entertain with ease, the welcoming interior offers a bright and functional main level layout that boasts an open kitchen with stainless appliances, granite, & breakfast room; while the formal dining room and great room with wood-burning fireplace are the perfect places to gather with family and friends. The upper-level hosts loft + 4 large bedrooms including the owners’ suite that is a private oasis unto itself with fireplace, spa-like bath, and walk-in closet. Dine alfresco on the main deck in the warmer months overlooking tree-line yard. Walking distance to Nickel Plate Trail, local dining, retail, and more.
Last Agent to Sell the Property
Tracy Wright
Encore Sotheby's International Listed on: 02/10/2022
Co-Listed By
Diane Muench
Encore Sotheby's International
Last Buyer's Agent
PJ Kenison
Highgarden Real Estate

Home Details
Home Type
- Single Family
Est. Annual Taxes
- $2,850
Year Built
- Built in 1990
Lot Details
- 0.27 Acre Lot
- Back Yard Fenced
HOA Fees
- $37 Monthly HOA Fees
Parking
- 2 Car Attached Garage
- Driveway
Home Design
- Traditional Architecture
- Slab Foundation
- Vinyl Construction Material
Interior Spaces
- 2-Story Property
- Woodwork
- Vaulted Ceiling
- Thermal Windows
- Great Room with Fireplace
- 2 Fireplaces
- Luxury Vinyl Plank Tile Flooring
- Fire and Smoke Detector
Kitchen
- Electric Oven
- Microwave
- Dishwasher
- Disposal
Bedrooms and Bathrooms
- 4 Bedrooms
- Walk-In Closet
Outdoor Features
- Shed
Utilities
- Forced Air Heating and Cooling System
- Heating System Uses Gas
Community Details
- Association fees include home owners, insurance, maintenance, parkplayground, snow removal, trash
- Berkley Grove Subdivision
- Property managed by Berkley Grove HOA
- The community has rules related to covenants, conditions, and restrictions
Listing and Financial Details
- Assessor Parcel Number 291401301078000006
Ownership History
Purchase Details
Home Financials for this Owner
Home Financials are based on the most recent Mortgage that was taken out on this home.Purchase Details
Home Financials for this Owner
Home Financials are based on the most recent Mortgage that was taken out on this home.Purchase Details
Home Financials for this Owner
Home Financials are based on the most recent Mortgage that was taken out on this home.Purchase Details
Home Financials for this Owner
Home Financials are based on the most recent Mortgage that was taken out on this home.Similar Homes in the area
Home Values in the Area
Average Home Value in this Area
Purchase History
| Date | Type | Sale Price | Title Company |
|---|---|---|---|
| Warranty Deed | -- | Dominion Title Services | |
| Warranty Deed | $380,000 | Dominion Title Services | |
| Warranty Deed | -- | None Available | |
| Warranty Deed | -- | Mid America Title Co Inc |
Mortgage History
| Date | Status | Loan Amount | Loan Type |
|---|---|---|---|
| Open | $333,900 | New Conventional | |
| Closed | $333,900 | New Conventional | |
| Previous Owner | $232,000 | New Conventional | |
| Previous Owner | $30,000 | Credit Line Revolving | |
| Previous Owner | $30,000 | Credit Line Revolving | |
| Previous Owner | $199,000 | New Conventional | |
| Previous Owner | $10,000 | Credit Line Revolving | |
| Previous Owner | $154,800 | Purchase Money Mortgage |
Property History
| Date | Event | Price | Change | Sq Ft Price |
|---|---|---|---|---|
| 03/17/2022 03/17/22 | Sold | $380,000 | +5.6% | $152 / Sq Ft |
| 02/12/2022 02/12/22 | Pending | -- | -- | -- |
| 02/10/2022 02/10/22 | For Sale | $360,000 | 0.0% | $144 / Sq Ft |
| 04/13/2021 04/13/21 | Rented | -- | -- | -- |
| 03/14/2021 03/14/21 | Under Contract | -- | -- | -- |
| 08/05/2016 08/05/16 | Sold | $209,900 | 0.0% | $84 / Sq Ft |
| 06/25/2016 06/25/16 | Pending | -- | -- | -- |
| 06/24/2016 06/24/16 | For Sale | $209,900 | 0.0% | $84 / Sq Ft |
| 11/14/2001 11/14/01 | For Rent | $1,750 | -- | -- |
Tax History Compared to Growth
Tax History
| Year | Tax Paid | Tax Assessment Tax Assessment Total Assessment is a certain percentage of the fair market value that is determined by local assessors to be the total taxable value of land and additions on the property. | Land | Improvement |
|---|---|---|---|---|
| 2024 | $3,784 | $347,000 | $96,000 | $251,000 |
| 2023 | $3,829 | $333,700 | $75,000 | $258,700 |
| 2022 | $3,722 | $315,400 | $75,000 | $240,400 |
| 2021 | $3,059 | $258,700 | $62,600 | $196,100 |
| 2020 | $2,851 | $241,000 | $62,600 | $178,400 |
| 2019 | $2,735 | $231,600 | $40,300 | $191,300 |
| 2018 | $2,629 | $220,200 | $40,300 | $179,900 |
| 2017 | $2,393 | $206,100 | $40,300 | $165,800 |
| 2016 | $2,406 | $207,800 | $40,300 | $167,500 |
| 2014 | $1,956 | $188,800 | $40,300 | $148,500 |
| 2013 | $1,956 | $188,800 | $40,300 | $148,500 |
Agents Affiliated with this Home
-
T
Seller's Agent in 2022
Tracy Wright
Encore Sotheby's International
-
D
Seller Co-Listing Agent in 2022
Diane Muench
Encore Sotheby's International
-
P
Buyer's Agent in 2022
PJ Kenison
Highgarden Real Estate
-

Seller's Agent in 2021
Linda Freeman
F.C. Tucker Company
(317) 590-8525
1 in this area
91 Total Sales
-
D
Buyer's Agent in 2021
Donna Boals
NeighborLead Real Estate
-
A
Seller's Agent in 2016
Andrew Neal
eXp Realty, LLC
Map
Source: MIBOR Broker Listing Cooperative®
MLS Number: 21837218
APN: 29-14-01-301-078.000-006
- 7565 Timber Springs Dr S
- 7621 Forest Dr
- 10751 Sheffield Ct
- 7339 Brittany Way
- 10811 Briar Stone Ln
- 11123 Garrick St
- 7327 Newbury Ct
- 10833 Davis Way
- 524 Concord Ct
- 7616 Concord Ln
- 315 Heritage Ct
- 580 Conner Creek Dr
- 526 Conner Creek Dr
- 7645 Madden Dr
- 7683 Madden Dr
- 8256 Jo Ellen Dr
- 11225 Red Fox Run
- 11233 Autumn Harvest Dr
- 11014 Lake Run Dr
- 8194 Bostic Ct
