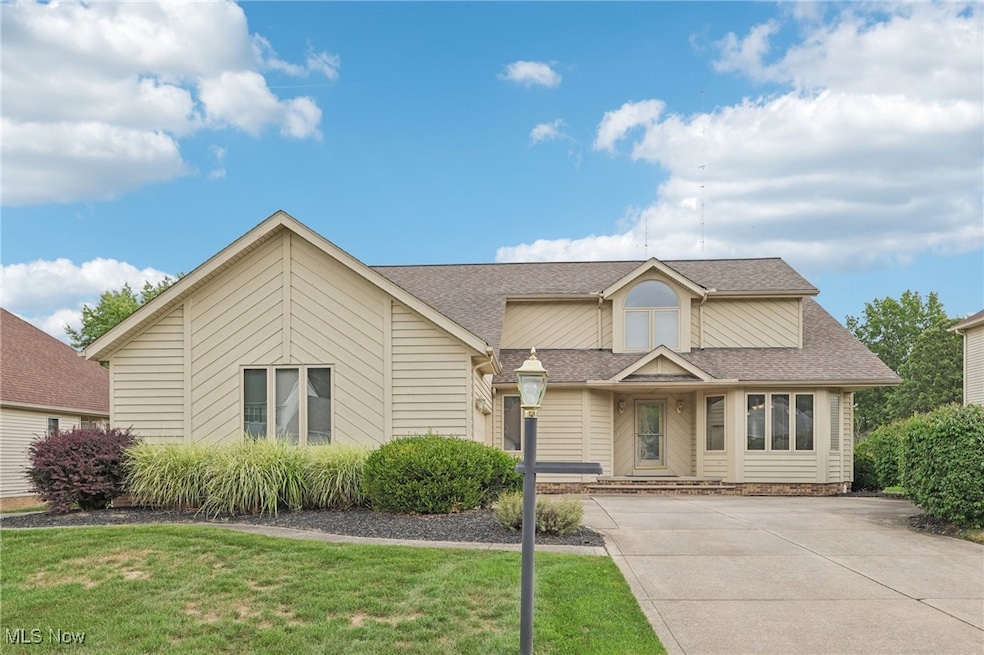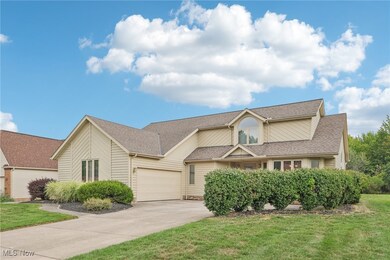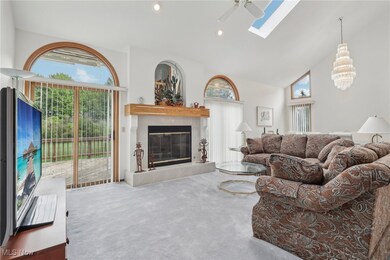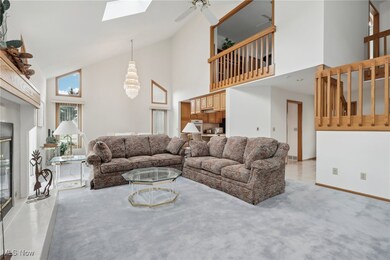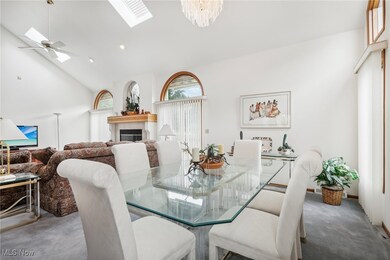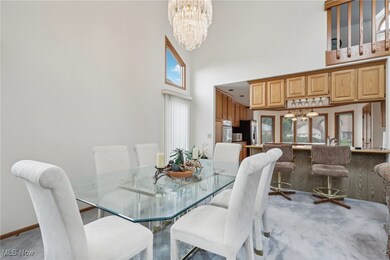
7551 Pleasant Run Dr Seven Hills, OH 44131
Highlights
- Cape Cod Architecture
- Great Room with Fireplace
- 2 Car Attached Garage
- Deck
- No HOA
- Views
About This Home
As of October 2024You’ll fall in love with this 3BR / 2.5BA Cape Cod style home situated on .32 acres in beautiful Seven Hills. As you enter through the gorgeous leaded glass front door, you are greeted by a welcoming foyer and an open floor plan with plenty of natural light. The spacious Great Room features a gas Fireplace (with mantle), high ceilings, two skylights, plenty of windows, and two sliders leading to the outdoor deck. The formal Dining Room is open to the Great Room and Kitchen and features a beautiful glass chandelier. The Kitchen showcases maple cabinetry, center island with electric cooktop, wall oven, breakfast bar, pantry, and lots of counter space. Large first floor Owner’s Suite with en-suite master Bath with double sinks, jacuzzi garden tub, walk-in Shower, spacious walk-in closet, and sliders to the outdoor deck. Large Office/Den with built-in bookshelves. First floor laundry room with lots of storage, folding area, and built-in ironing board. Upstairs features two bedrooms and a shared main bathroom. The upstairs 2nd Bedroom is spacious (17’ x 13’) and features a large walk-in closet. The 3rd Bedroom / Loft overlooks the Great Room and features built-in shelves and plenty of closet space. Full finished basement with tons of storage and a half bath. Roof, Furnace , A/C, and H2O Tank (< 10 years old). Extra large deck accessible off Owner’s Suite and Family Room overlooking the picturesque yard. Underground sprinkler system. All appliances included. Extra wide halls and doorways to be handicap accessible. Two and a half car attached garage with overhead attic storage. Private park-like backyard with no neighbors behind – just a private treed view. Truly move-in ready… nothing to do but pack and call the movers!
Last Agent to Sell the Property
RE/MAX Crossroads Properties Brokerage Email: lisahumenik@gmail.com 440-476-4959 License #2007002829

Home Details
Home Type
- Single Family
Est. Annual Taxes
- $7,257
Year Built
- Built in 1990
Lot Details
- 0.32 Acre Lot
- Lot Dimensions are 80x175
Parking
- 2 Car Attached Garage
- Side Facing Garage
- Garage Door Opener
Home Design
- Cape Cod Architecture
- Block Foundation
- Fiberglass Roof
- Asphalt Roof
- Vinyl Siding
Interior Spaces
- 2-Story Property
- Fireplace With Glass Doors
- Gas Fireplace
- Great Room with Fireplace
- 2 Fireplaces
- Basement Fills Entire Space Under The House
- Property Views
Kitchen
- Cooktop
- Dishwasher
- Disposal
Bedrooms and Bathrooms
- 3 Bedrooms | 1 Main Level Bedroom
- 2.5 Bathrooms
Laundry
- Dryer
- Washer
Outdoor Features
- Deck
Utilities
- Central Air
- Heating System Uses Gas
Community Details
- No Home Owners Association
Listing and Financial Details
- Assessor Parcel Number 552-27-028
Ownership History
Purchase Details
Home Financials for this Owner
Home Financials are based on the most recent Mortgage that was taken out on this home.Purchase Details
Purchase Details
Home Financials for this Owner
Home Financials are based on the most recent Mortgage that was taken out on this home.Purchase Details
Purchase Details
Purchase Details
Purchase Details
Purchase Details
Map
Similar Homes in the area
Home Values in the Area
Average Home Value in this Area
Purchase History
| Date | Type | Sale Price | Title Company |
|---|---|---|---|
| Warranty Deed | $400,000 | Infinity Title | |
| Interfamily Deed Transfer | -- | Attorney | |
| Interfamily Deed Transfer | -- | Attorney | |
| Interfamily Deed Transfer | -- | -- | |
| Deed | -- | -- | |
| Deed | $213,900 | -- | |
| Deed | -- | -- | |
| Deed | -- | -- |
Mortgage History
| Date | Status | Loan Amount | Loan Type |
|---|---|---|---|
| Open | $380,000 | New Conventional | |
| Previous Owner | $60,000 | Future Advance Clause Open End Mortgage | |
| Previous Owner | $60,000 | Future Advance Clause Open End Mortgage | |
| Previous Owner | $60,000 | Credit Line Revolving | |
| Previous Owner | $60,000 | Credit Line Revolving |
Property History
| Date | Event | Price | Change | Sq Ft Price |
|---|---|---|---|---|
| 10/18/2024 10/18/24 | Sold | $400,000 | 0.0% | $88 / Sq Ft |
| 09/16/2024 09/16/24 | Pending | -- | -- | -- |
| 09/11/2024 09/11/24 | For Sale | $399,900 | -- | $88 / Sq Ft |
Tax History
| Year | Tax Paid | Tax Assessment Tax Assessment Total Assessment is a certain percentage of the fair market value that is determined by local assessors to be the total taxable value of land and additions on the property. | Land | Improvement |
|---|---|---|---|---|
| 2024 | $7,491 | $126,000 | $23,590 | $102,410 |
| 2023 | $7,257 | $104,450 | $23,280 | $81,170 |
| 2022 | $7,216 | $104,440 | $23,275 | $81,165 |
| 2021 | $7,438 | $104,440 | $23,280 | $81,170 |
| 2020 | $7,537 | $94,080 | $20,970 | $73,120 |
| 2019 | $7,221 | $268,800 | $59,900 | $208,900 |
| 2018 | $7,209 | $94,080 | $20,970 | $73,120 |
| 2017 | $7,523 | $90,800 | $24,680 | $66,120 |
| 2016 | $7,466 | $90,800 | $24,680 | $66,120 |
| 2015 | $6,749 | $90,800 | $24,680 | $66,120 |
| 2014 | $6,749 | $85,650 | $23,280 | $62,370 |
Source: MLS Now
MLS Number: 5068746
APN: 552-27-028
- 0 V L Gene Dr
- 3187 Jasmine Dr
- 1159 Orchardview Rd
- 4253 Vincent Dr
- 200 Village Dr Unit 15
- 7480 Ludwin Dr
- 0 Hillside Rd
- 4300 Lake Charles Dr
- VL Orchardview Rd
- 7417 Broadview Rd
- 7214 Hawthorne Trace
- 7178 Hawthorn Trace
- 8086 Mccreary Rd
- 1632 Jo Ann Dr
- 718 Starlight Dr
- 1903 David Ave
- 1390 Parkview Dr
- 3938 E Wallings Rd
- 1071 Gettysburg Dr
- 1760 W Sprague Rd
